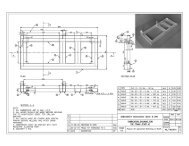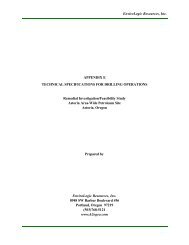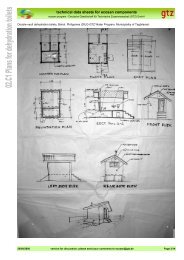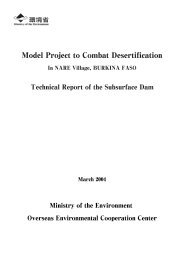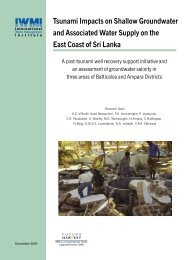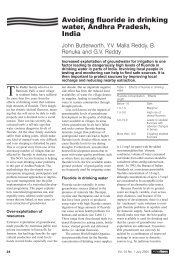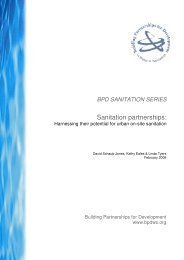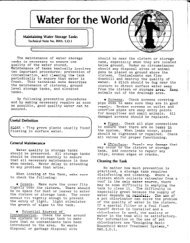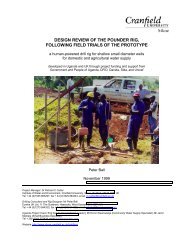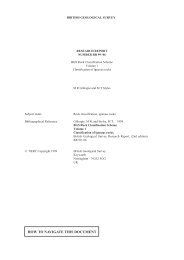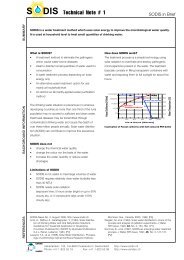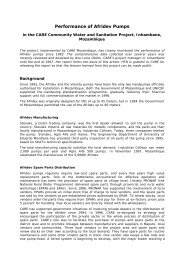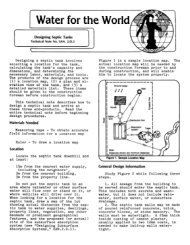1.2.1. Plans shall include:a. Suitable title and index;b. <strong>The</strong> name of the municipality, or other entity or person responsible <strong>for</strong> thewater supply;c. Scale, in feet;d. North point;e. U.S.G.S. datum used, critical mean sea level (msl) elevations <strong>for</strong> new andexisting tanks determined from surveys beginning at USGS or departmentelevation monuments and copies of the survey;f. Legible prints suitable <strong>for</strong> reproduction;g. Date, name, and address of the designing engineer;h. Imprint of professional engineer's seal in con<strong>for</strong>mance with State ofMissouri's engineering registration requirements;i. Boundaries of municipality, water district, or area to be served;j. Location and size of existing water mains;k. Location and nature of existing water system structures and appurtenancesaffecting the proposed improvements, noted on one sheet;l. Location and description of existing and/or proposed sewerage system;m. Location of proposed water mains and water system structures, with size,length and identity;n. Contour lines at suitable intervals; ando. Names of streets and roads.1.2.2. Detailed plans, including:a. Stream crossings, providing profiles with elevations of the streambed, andthe normal and extreme high and low water levels;b. Profiles, where necessary, having a horizontal scale of not more than 100feet to the inch and a vertical scale of not more than ten feet to the inch,with both scales clearly indicated. (Note: This does not apply to entiredistribution systems.);c. Location and size of the property to be used <strong>for</strong> the water worksdevelopment with respect to known references such as roads, streams,section lines, or streets;d. Topography and arrangement of present or planned wells or structures,with contour intervals not greater than two feet;e. One hundred-year flood plain or elevations of the highest known floodlevel, floor of the structure, upper terminal of protective casings andoutside surrounding grade, using United States Coast and GeodeticSurvey, United States Geological Survey or equivalent elevations whereapplicable as reference;f. Plat and profile drawings of well construction, showing the diameter anddepth of drill holes and casings; liner diameters; grouting depths;elevations and designation of geological <strong>for</strong>mations; water levels andother details to describe the proposed well completely;Aug. 29, 2003Page 10
g. Location of all existing and potential sources of pollution within 1,000 feetof the source, and within 300 feet of underground treated water storagefacilities;h. Size, length, and identity of sewers, drains, and water mains, and theirlocations relative to plant structures;i. Schematic flow diagrams and hydraulic profiles showing the flow throughvarious plant units;j. Piping in sufficient detail to show flow through the plant, including wastelines;k. Locations of all chemical storage areas, feeding equipment, and points ofchemical application;l. All appurtenances, specific structures, equipment, water treatment plantwaste disposal units, and points of discharge having any relationship to theplans <strong>for</strong> water mains and/or water system structures;m. Locations of sanitary or other facilities, such as lavatories, showers,toilets, floor drains, etc.;n. Locations, dimensions, and elevations of all proposed plant facilities;o. Locations of all sampling taps; andp. Adequate description of any features not otherwise covered by thespecifications.1.3. Specifications.Complete, detailed technical specifications shall be supplied <strong>for</strong> the proposed project,including:a. A description of how existing water system facilities will continue in operationduring renovation or construction of additional facilities to minimize interruptionof service;b. <strong>The</strong> specification of laboratory facilities and equipment;c. <strong>The</strong> number and design of chemical feeding equipment;d. A description of materials or proprietary equipment <strong>for</strong> sanitary or other facilitiesincluding necessary cross-connection protection;e. <strong>The</strong> specification of manufactured products such as pipe, valves, fittings,hydrants, steel, Portland cement, etc. by the appropriate national standard,sufficient to differentiate the exact product. Any stamp or marking required toidentify the product as meeting the national standard and an affidavit from themanufacturer stating that the product meets the national standard. <strong>The</strong> standardnames, number, effective date, publication date, name and address of theorganization issuing the standard shall identify the national standard.Specifications <strong>for</strong> manufactured products may also include the complete detailednational standard at the discretion of the engineer;f. All procedures, methods, testing requirements, and products except manufacturedproducts noted in paragraph 1.3.e. above, specified by the appropriate nationalstandard and all details of the national standard needed to properly construct thewater system component shall be included in the specifications. <strong>The</strong> standardAug. 29, 2003Page 11
- Page 1: Design GuideforCommunity Water Syst
- Page 4 and 5: 2.18. AUTOMATION. .................
- Page 6 and 7: 4.3.11. Waste Disposal. ...........
- Page 8: CHAPTER 6 -- MINIMUM CONSTRUCTION R
- Page 12 and 13: Maximum Hour Demand -- The amount o
- Page 14 and 15: (This page is intentionally blank.)
- Page 16 and 17: and deviations are subject to indiv
- Page 18 and 19: (blank)Aug. 29, 2003Page viii
- Page 20 and 21: a. A description of the nature and
- Page 22 and 23: a. Hydrological data, stream flow,
- Page 24 and 25: 4. Be conducted under the same oper
- Page 26 and 27: maintaining the new technology and
- Page 30 and 31: name, number, effective date, publi
- Page 32 and 33: (This page is intentionally blank.)
- Page 34 and 35: e. The site will provide all-weathe
- Page 36 and 37: chlorine residual by methods in "St
- Page 38 and 39: etween them, a six-inch band of con
- Page 40: (This page is intentionally blank.)
- Page 46 and 47: a. Regulated recreational activitie
- Page 48: e done to determine the degree and
- Page 51: 1. Pumping rate;2. Pumping water le
- Page 55 and 56: sieve analyses of the water bearing
- Page 57 and 58: e circulated in the annular space s
- Page 59 and 60: emoved. Therefore, every well shoul
- Page 61 and 62: 3.2.6.4. Pitless well units.a. The
- Page 63 and 64: SIZE (inches)6 id.8101214 od.161820
- Page 65 and 66: Chapter 4 -- Tre atment4.0. General
- Page 67 and 68: settling basins shall be not less t
- Page 69 and 70: 3. Shall have valves located outsid
- Page 71: d. Be automatic. Timers on automati
- Page 76 and 77: 2. Uniformity coefficient not great
- Page 78 and 79:
j. During air scour, the backwash w
- Page 80 and 81:
. An easily readable meter or flow
- Page 82 and 83:
4.3.4. Design Pressure Drop or Tran
- Page 84 and 85:
4.3.9. Flow Meters.Totaling rate of
- Page 86 and 87:
utilized, shall be 1.0 milligrams p
- Page 88 and 89:
. Removal of precursors prior to ch
- Page 90 and 91:
5. Consideration shall be given to
- Page 92 and 93:
. Pre-treatment requirements. Iron,
- Page 94 and 95:
t. Housing. Bagged salt and dry bul
- Page 96 and 97:
4.7. Iron and Manganese ControlIron
- Page 98 and 99:
Where phosphate treatment is used,
- Page 100 and 101:
3. Series and parallel flow piping
- Page 102 and 103:
approval of the department before u
- Page 104 and 105:
contact time must be provided to co
- Page 106 and 107:
a. Sanitary sewers with the approva
- Page 108 and 109:
1. Obtain a letter of approval from
- Page 110 and 111:
6. The provisions for the final dis
- Page 112 and 113:
a. Missouri River or Mississippi Ri
- Page 114 and 115:
5.0.3. General equipment design.Gen
- Page 116 and 117:
minimize chemical dust created by t
- Page 118 and 119:
1. At least 30 days of chemical sup
- Page 120 and 121:
e. Hand pumps shall be provided for
- Page 122 and 123:
5.2. Chemicals.5.2.1 Shipping conta
- Page 124 and 125:
outside atmosphere, above grade and
- Page 126 and 127:
5.4.2. Acids.a. Acids shall be kept
- Page 128 and 129:
4. Anhydrous ammonia contact with c
- Page 130 and 131:
combustible material.2. Powdered ac
- Page 132 and 133:
fluoride feed line when a metering
- Page 134 and 135:
possibility for overfeed.h. Protect
- Page 136 and 137:
caution.d. Where taste and odor con
- Page 138 and 139:
e installed to monitor the flow of
- Page 140 and 141:
the generator dielectrics. Sufficie
- Page 142 and 143:
published by the National Fire Prot
- Page 144 and 145:
g. Water from pump gland drainage s
- Page 146 and 147:
6.3. Pumps.6.3.1.Pumps shall be siz
- Page 148 and 149:
6.4.2.2. Suction lines.Suction line
- Page 150 and 151:
cessation of minimum essential serv
- Page 152 and 153:
parameters: average winter (Decembe
- Page 154 and 155:
a. Overflows shall be sized to perm
- Page 156 and 157:
additional shielding to prevent the
- Page 158 and 159:
largest pump out of service shall b
- Page 160 and 161:
7.1.4. CostsAs part of the final en
- Page 162 and 163:
7.4. Hydropneumatic Storage7.4.1. H
- Page 164 and 165:
provided on larger tanks as needed
- Page 166 and 167:
7.5.2. Fire Suppression Rating Sche
- Page 168 and 169:
in areas served by rural water dist
- Page 170 and 171:
connected directly to any sewer. Su
- Page 172 and 173:
8.6.5. Force mains.There shall be a
- Page 174:
8.11.2. Filling device.A filling de



