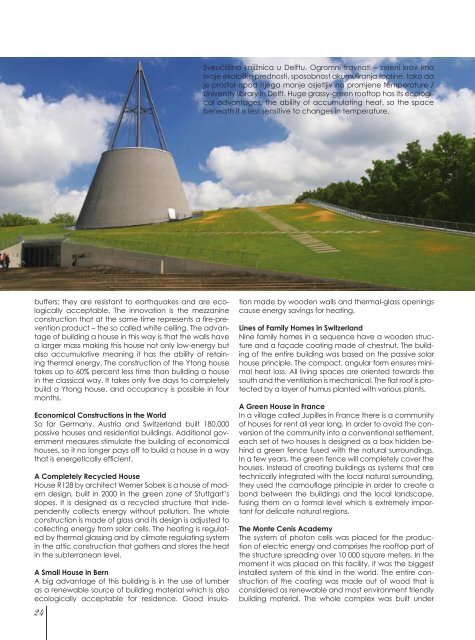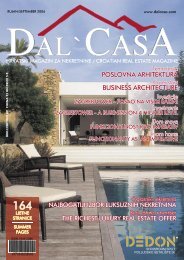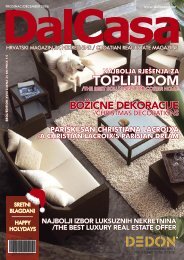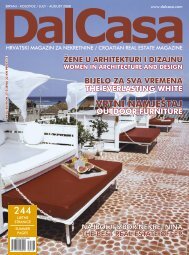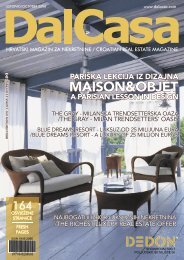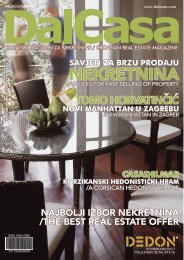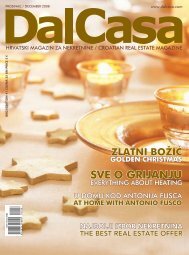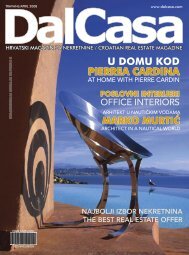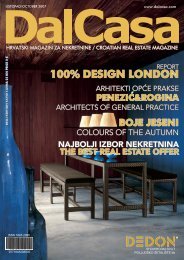Sveučilišna knjižnica u Delftu. Ogromni travnati – zeleni krov imasvoje ekološke prednosti, sposobnost akumuliranja topline, tako daje prostor ispod njega manje osjetljiv na promjene temperature /University library in Delft. Huge grassy-green rooftop has its ecologicaladvantages, the ability of accumulating heat, so the spacebeneath it is less sensitive to changes in temperature.buffers; they are resistant to earthquakes and are ecologicallyacceptable. The innovation is the mezzanineconstruction that at the same time represents a fire-preventionproduct – the so called white ceiling. The advantageof building a house in this way is that the walls havea larger mass making this house not only low-energy butalso accumulative meaning it has the ability of retainingthermal energy. The construction of the Ytong housetakes up to 60% percent less time than building a housein the classical way. It takes only five days to completelybuild a Ytong house, and occupancy is possible in fourmonths.Economical Constructions in the WorldSo far Germany, Austria and Switzerland built 180.000passive houses and residential buildings. Additional governmentmeasures stimulate the building of economicalhouses, so it no longer pays off to build a house in a waythat is energetically efficient.A Completely Recycled HouseHouse R128 by architect Werner Sobek is a house of moderndesign, built in 2000 in the green zone of Stuttgart’sslopes. It is designed as a recycled structure that independentlycollects energy without pollution. The wholeconstruction is made of glass and its design is adjusted tocollecting energy from solar cells. The heating is regulatedby thermal glassing and by climate regulating systemin the attic construction that gathers and stores the heatin the subterranean level.24A Small House in BernA big advantage of this building is in the use of lumberas a renewable source of building material which is alsoecologically acceptable for residence. Good insulationmade by wooden walls and thermal-glass openingscause energy savings for heating.Lines of Family Homes in SwitzerlandNine family homes in a sequence have a wooden structureand a façade coating made of chestnut. The buildingof the entire building was based on the passive solarhouse principle. The compact, angular form ensures minimalheat loss. All living spaces are oriented towards thesouth and the ventilation is mechanical. The flat roof is protectedby a layer of humus planted with various plants.A Green House in FranceIn a village called Jupilles in France there is a communityof houses for rent all year long. In order to avoid the conversionof the community into a conventional settlement,each set of two houses is designed as a box hidden behinda green fence fused with the natural surroundings.In a few years, the green fence will completely cover thehouses. Instead of creating buildings as systems that aretechnically integrated with the local natural surrounding,they used the camouflage principle in order to create abond between the buildings and the local landscape,fusing them on a formal level which is extremely importantfor delicate natural regions.The Monte Cenis AcademyThe system of photon cells was placed for the productionof electric energy and comprises the rooftop part ofthe structure spreading over 10 000 square meters. In themoment it was placed on this facility, it was the biggestinstalled system of this kind in the world. The entire constructionof the coating was made out of wood that isconsidered as renewable and most environment friendlybuilding material. The whole complex was built under
one roof according to the “houses in a house” principlewhere the protective microclimatic membrane creates aspecial microclimatic centre for interior facilities.Cover storyThe Hall of Justice in Antwerpen, Belgium, was projectedin 2006 by Richard Rogers from London. Salle des Pas Perduswas crowned by unusual crystal rooftop forms shapedas elegant hyperboles with pointy edges. Great attentionwas paid to the ecological component of the building.The natural daily light was used to the fullest extent in allrooms, there is no application of strong mechanical ventilationsystems and as the basis of the energetic conceptof the building they used rain-water and thermal massesof concrete building elements.Pearl River Tower in China – the Ecological SkyscraperIn 2006 the architectural office Skidmore, Owings & Merrillgot the first place in a competition for Pearl River Towerin Guangzhou. The skyscraper which is 309 meters talland has 69 floors was designed in a way that will ensureit will produce more energy rather than spend it. The facadeis funnel-shaped in order to ensure the air flow is efficientlydirected into two horizontal cavities of technicalfloors which attribute to the significant reduction of windpressure on the building.The wind goes into the openings of the technical floorsand move the turbines which produce electrical energyfor cooling, heating and airing systems. An additional ecologicaleffect is created by two types of solar convertersout of which one of them transforms solar energy intoelectrical energy and the other one heats the sanitarywater. The high degree of daily light in the rooms and theaccumulation of rain-water are also elements that makethis building an ecological institution. The cooling of therooms during warm days is achieved by drainage doneby the ventilation canals, panel-shaped cooling collectorsand by the building’s heat reduction by using solarenergy and the energy of the wind. The designers explainthat the winds will be directed as two invisible bracketswhich are holding the tower and therefore contributingto its stability. The building of the tower began in July2006, and it will be completed in autumn of 2009.To sum up, we could say that the basic function of everyhouse should be that in its interior the house can providegood living conditions regardless of the weather. If byachieving maximum comfort we manage to save somemoney, surely our life would be a lot easier in the future.And not to mention, due to the well known ecologicalconsciousness, we will preserve the environment. Basically,the apartments you will be buying in the future will notbe promoted because of its elevator, Italian tiles and variousdecorative elements, but because of the fact it is aneconomical apartment. Due to this fact the use of ecologicalmaterials is an ideal possibility for improving buildingstandards and saving money. The use of renewableenergy sources, along with its many advantages such assafety in energy supplies, reduction of dependence onimported energy sources and preservation of the environment,gives scope for solving one of the biggest contemporaryproblems – opening new working places. Eachday in just half an hour the Earth surface receives enoughsolar energy to satisfy the World’s needs for energy on anYTONG materijal osigurava jaku toplinsku izolaciju, zvučnuzaštitu, otporan je na potres i ekološki je /YTONG material assure superior thermal insulation andsound buffers, its resistant to earthquakes and is ecologicallyacceptableKuća od YTONG materijala / The housemade of YTONG materialannual level. Being incredibly strong, reliable and free, solarenergy is just waiting to be reasonably exploited. Theway the buildings were built in the past had a negativeimpact on the ecosystems. People and building have alwaysbeen repeatedly and inseparably connected withnature. Because of this reason it is necessary to searchfor architectural and urban strategies that establish a correlationwith nature. The Earth, as a place where we willlive for many years to come, offers us ideal conditions fordevelopment and improvement of our own lives. Economicalbuilding and investing in natural energy sourcesare just a small part of what makes a small step for a manand giant leap for mankind. Just like the first pioneer stepswith which Neil Armstrong made a turning point in thecomprehension of traveling, so will we, like many othervisionaries, follow the trails of development.25


