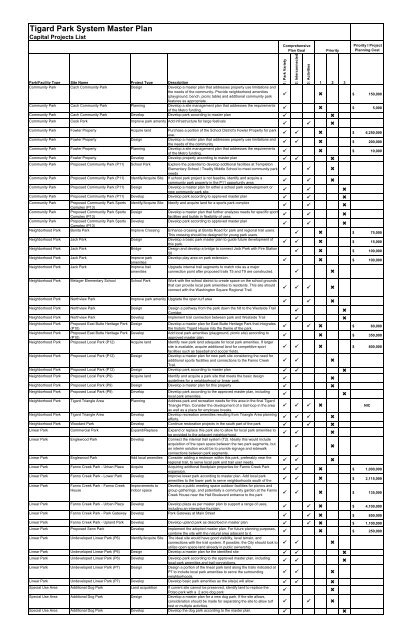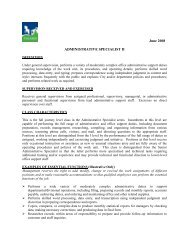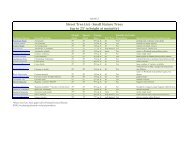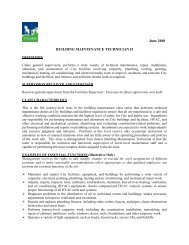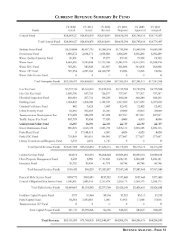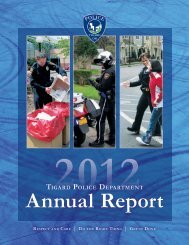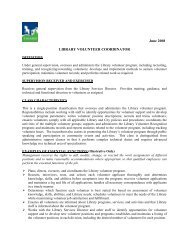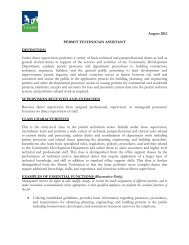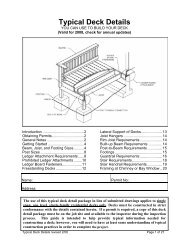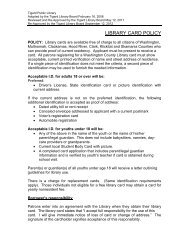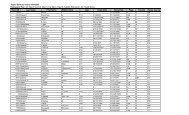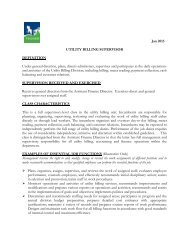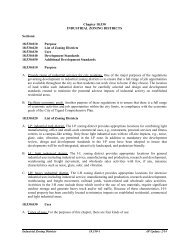Tigard Park System Master Plan - City of Tigard
Tigard Park System Master Plan - City of Tigard
Tigard Park System Master Plan - City of Tigard
You also want an ePaper? Increase the reach of your titles
YUMPU automatically turns print PDFs into web optimized ePapers that Google loves.
<strong>Tigard</strong> <strong>Park</strong> <strong>System</strong> <strong>Master</strong> <strong>Plan</strong>Capital Projects ListComprehensive<strong>Plan</strong> GoalPriorityPriority I Project<strong>Plan</strong>ning Cost<strong>Park</strong>/Facility Type Site Name Project Type DescriptionCommunity <strong>Park</strong> Cach Community <strong>Park</strong> Design Develop a master plan that addresses property use limitations andthe needs <strong>of</strong> the community- Provide neighborhood amenities(playground, bench, picnic table) and additional community parkfeatures as appropriate.Community <strong>Park</strong> Cach Community <strong>Park</strong> <strong>Plan</strong>ning Develop a site management plan that addresses the requirements1: <strong>Park</strong> Variety2: Interconnected3: Activities1 2 3 $ 150,000 $5,000<strong>of</strong> the Metro funding.Community <strong>Park</strong> Cach Community <strong>Park</strong> Develop Develop park according to master plan Community <strong>Park</strong> Cook <strong>Park</strong> Improve park amenity Add infrastructure for large festivals Community <strong>Park</strong> Fowler Property Acquire land Purchase a portion <strong>of</strong> the School District's Fowler Property for park $ 6,250,000use.Community <strong>Park</strong> Fowler Property Design Develop a master plan that addresses property use limitations and $ 200,000the needs <strong>of</strong> the communityCommunity <strong>Park</strong> Fowler Property <strong>Plan</strong>ning Develop a site management plan that addresses the requirements $ 10,000<strong>of</strong> the Metro funding.Community <strong>Park</strong> Fowler Property Develop Develop property according to master plan Community <strong>Park</strong> Proposed Community <strong>Park</strong> (P11) School <strong>Park</strong> Explore the potential to develop additional facilities at TempletonElementary School / Twality Middle School to meet community park needsCommunity <strong>Park</strong> Proposed Community <strong>Park</strong> (P11) Identify/Acquire Site If school park project is not feasible, identify and acquire acommunity park property in the P11 opportunity area. Community <strong>Park</strong> Proposed Community <strong>Park</strong> (P11) Design Develop a master plan for either a school park redevelopment ornew community park site. Community <strong>Park</strong> Proposed Community <strong>Park</strong> (P11) Develop Develop park according to approved master plan Community <strong>Park</strong> Proposed Community <strong>Park</strong> Sports Identify/Acquire Site Idenify and acquire land for a sports park complex Complex (P13)Community <strong>Park</strong> Proposed Community <strong>Park</strong> Sports DesignDevelop a master plan that further analyzes needs for specific sportComplex (P13)Community <strong>Park</strong> Proposed Community <strong>Park</strong> Sports DevelopDevelop park according to approved master planComplex (P13)Neighborhood <strong>Park</strong> Bonita <strong>Park</strong> Improve Crossing Enhance crossing at Bonita Road for park and regional trail users.facilities and builds in flexibility <strong>of</strong> uses. Neighborhood <strong>Park</strong> Jack <strong>Park</strong> Design Develop a basic park master plan to guide future development <strong>of</strong> $ 75,000This crossing should be designed for young park users. $ 15,000this park.Neighborhood <strong>Park</strong> Jack <strong>Park</strong> Bridge Design and develop a bridge to connect Jack <strong>Park</strong> with Fire StationNeighborhood <strong>Park</strong> Jack <strong>Park</strong> Improve parkamenitiesNeighborhood <strong>Park</strong> Jack <strong>Park</strong> Improve trailamenities50 $ 100,000Develop play area on park extension. $ 100,000Upgrade internal trail segments to match role as a majorconnection point after proposed trails T5 and T9 are constructed. Neighborhood <strong>Park</strong> Metzger Elementary School School <strong>Park</strong> Work with the school district to create space on the school groundsthat can provide local park amenities to residents. This site shouldconnect with the Washington Square Regional Trail. Neighborhood <strong>Park</strong> Northview <strong>Park</strong> Improve park amenity Upgrade the open turf area Neighborhood <strong>Park</strong> Northview <strong>Park</strong> Design Design a pathway from the park down the hill to the Westside Trail Corridor.Neighborhood <strong>Park</strong> Northview <strong>Park</strong> Develop Implement trail connection between park and Westside Trail Neighborhood <strong>Park</strong> Proposed East Butte Heritage <strong>Park</strong>(P10)DesignDevelop a master plan for East Butte Heritage <strong>Park</strong> that integratesNeighborhood <strong>Park</strong> Proposed East Butte Heritage <strong>Park</strong> DevelopAdd local park amenities (playground, picnic site) according to(P10)Neighborhood <strong>Park</strong> Proposed Local <strong>Park</strong> (P12) Acquire land Identify new park land adequate for local park amenities. If largersite is available, acquire additional land for competitive sportfacilities such as baseball and soccer fields.Neighborhood <strong>Park</strong> Proposed Local <strong>Park</strong> (P12) Design Develop a master plan for new park site considering the need foradditional sports facilities and connections to the Fanno CreekTrail. $ 60,000the historic <strong>Tigard</strong> House into the theme <strong>of</strong> the park. $ 350,000approved master plan $ 800,000 Neighborhood <strong>Park</strong> Proposed Local <strong>Park</strong> (P12) Design Develop park according to master plan Neighborhood <strong>Park</strong> Proposed Local <strong>Park</strong> (P9) Acquire land Identify and acquire a park site that meets the basic designguidelines for a neighborhood or linear park. Neighborhood <strong>Park</strong> Proposed Local <strong>Park</strong> (P9) Design Develop a master plan for this property Neighborhood <strong>Park</strong> Proposed Local <strong>Park</strong> (P9) Develop Develop park according to the approved master plan, includinglocal park amenities. Neighborhood <strong>Park</strong> <strong>Tigard</strong> Triangle Area <strong>Plan</strong>ning Address park and recreation needs for this area in the final <strong>Tigard</strong>Triangle <strong>Plan</strong>. Consider the development <strong>of</strong> a trail loop in the areaas well as a plaza for employee breaks. NICNeighborhood <strong>Park</strong> <strong>Tigard</strong> Triangle Area Develop Develop recreation amenities resulting from Triangle Area planningefforts. Neighborhood <strong>Park</strong> Woodard <strong>Park</strong> Develop Continue restoration projects in the south part <strong>of</strong> the park Linear <strong>Park</strong> Commercial <strong>Park</strong> Expand/Replace Expand or replace this park site to allow for local park amenities tobe provided to the adjacent neighborhood. Linear <strong>Park</strong> Englewood <strong>Park</strong> Develop Connect the internal trail system (T2). Ideally this would includeacquisition <strong>of</strong> the open space between the two park segments, butan interim solution would be to provide signage and sidewalkconnections between park segments.Linear <strong>Park</strong> Englewood <strong>Park</strong> Add local amenities Consider adding a restroom within this park, preferably near the regional trail, to serve local park and trail user needs.Linear <strong>Park</strong> Fanno Creek <strong>Park</strong> - Urban Plaza Acquire Acquiring additonal floodplain properties for Fanno Creek <strong>Park</strong> $ 1,000,000expansion.Linear <strong>Park</strong> Fanno Creek <strong>Park</strong> - Lower <strong>Park</strong> Develop Improve lower park according to master plan. Add local parkLinear <strong>Park</strong>Fanno Creek <strong>Park</strong> - Fanno CreekHouseImprovements toindoor spaceLinear <strong>Park</strong> Fanno Creek <strong>Park</strong> - Urban Plaza Develop Develop plaza as per master plan to support a range <strong>of</strong> uses,Linear <strong>Park</strong> Fanno Creek <strong>Park</strong> - <strong>Park</strong> Gateway Develop <strong>Park</strong> Gateway at Main Streetamenities to the lower park to serve neighborhoods south <strong>of</strong> the $ 2,115,000Develop a public meeting space outdoor facilities for picnics andgroup gatherings, and potentially a community garden at the FannoCreek House near the Hall Boulevard entrance to the park $ 135,000 $ 4,100,000including an interactive fountain. $ 850,000Linear <strong>Park</strong> Fanno Creek <strong>Park</strong> - Upland <strong>Park</strong> Develop Develop upland park as described in master plan $ 1,100,000Linear <strong>Park</strong> Proposed Senn <strong>Park</strong> Develop Implement the adopted master plan. For future planning purposes, $ 250,000combine the site with the natural area adjacent to it.Linear <strong>Park</strong> Undeveloped Linear <strong>Park</strong> (P6) Identify/Acquire Site The ideal site would have good visibility, level terrain, andconnections with the trail system. If possible, the <strong>City</strong> should look toutilize open space land already in public ownership. Linear <strong>Park</strong> Undeveloped Linear <strong>Park</strong> (P6) Design Develop a master plan for the identified site Linear <strong>Park</strong> Undeveloped Linear <strong>Park</strong> (P6) Develop Develop park according to the approved master plan, including local park amenities and trail connections.Linear <strong>Park</strong> Undeveloped Linear <strong>Park</strong> (P7) Design Design a portion <strong>of</strong> the linear park land along the trails indicated atP7 to include local park amenities to serve the surrounding neighborhoods.Linear <strong>Park</strong> Undeveloped Linear <strong>Park</strong> (P7) Develop Develop basic park amenities as the site(s) will allow. Special Use Area Additional Dog <strong>Park</strong> Land acquisition If current site cannot be preserved, identify land to replace thePotso park with a 2 acre dog park Special Use Area Additional Dog <strong>Park</strong> Design Develop a master plan for a new dog park. If the site allows,consideration should be made for separating the site to allow turf rest or multiple activities.Special Use Area Additional Dog <strong>Park</strong> Develop Develop the dog park according to the master plan.


