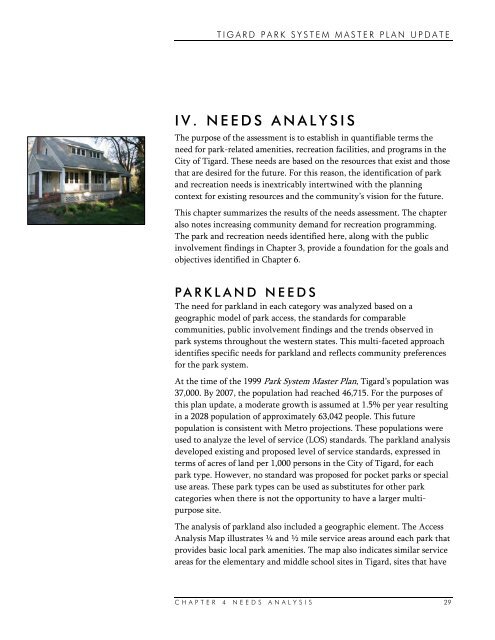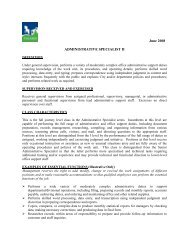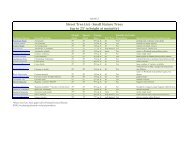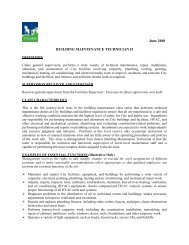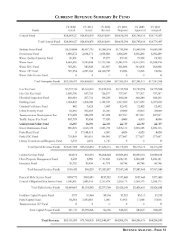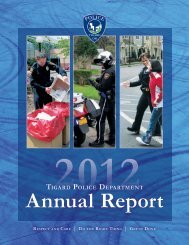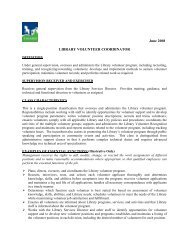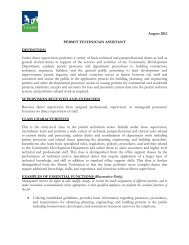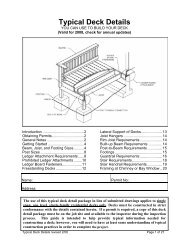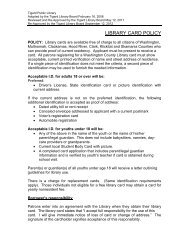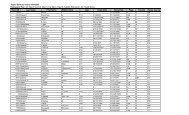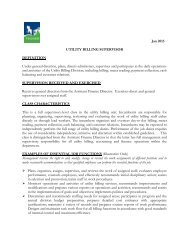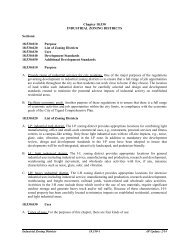Tigard Park System Master Plan - City of Tigard
Tigard Park System Master Plan - City of Tigard
Tigard Park System Master Plan - City of Tigard
You also want an ePaper? Increase the reach of your titles
YUMPU automatically turns print PDFs into web optimized ePapers that Google loves.
TIGARD PARK SYSTEM MASTER PLAN UPDATEIV. NEEDS ANALYSISThe purpose <strong>of</strong> the assessment is to establish in quantifiable terms theneed for park-related amenities, recreation facilities, and programs in the<strong>City</strong> <strong>of</strong> <strong>Tigard</strong>. These needs are based on the resources that exist and thosethat are desired for the future. For this reason, the identification <strong>of</strong> parkand recreation needs is inextricably intertwined with the planningcontext for existing resources and the community’s vision for the future.This chapter summarizes the results <strong>of</strong> the needs assessment. The chapteralso notes increasing community demand for recreation programming.The park and recreation needs identified here, along with the publicinvolvement findings in Chapter 3, provide a foundation for the goals andobjectives identified in Chapter 6.PARKLAND NEEDSThe need for parkland in each category was analyzed based on ageographic model <strong>of</strong> park access, the standards for comparablecommunities, public involvement findings and the trends observed inpark systems throughout the western states. This multi-faceted approachidentifies specific needs for parkland and reflects community preferencesfor the park system.At the time <strong>of</strong> the 1999 <strong>Park</strong> <strong>System</strong> <strong>Master</strong> <strong>Plan</strong>, <strong>Tigard</strong>’s population was37,000. By 2007, the population had reached 46,715. For the purposes <strong>of</strong>this plan update, a moderate growth is assumed at 1.5% per year resultingin a 2028 population <strong>of</strong> approximately 63,042 people. This futurepopulation is consistent with Metro projections. These populations wereused to analyze the level <strong>of</strong> service (LOS) standards. The parkland analysisdeveloped existing and proposed level <strong>of</strong> service standards, expressed interms <strong>of</strong> acres <strong>of</strong> land per 1,000 persons in the <strong>City</strong> <strong>of</strong> <strong>Tigard</strong>, for eachpark type. However, no standard was proposed for pocket parks or specialuse areas. These park types can be used as substitutes for other parkcategories when there is not the opportunity to have a larger multipurposesite.The analysis <strong>of</strong> parkland also included a geographic element. The AccessAnalysis Map illustrates ¼ and ½ mile service areas around each park thatprovides basic local park amenities. The map also indicates similar serviceareas for the elementary and middle school sites in <strong>Tigard</strong>, sites that haveCHAPTER 4 NEEDS ANALYSIS 29


