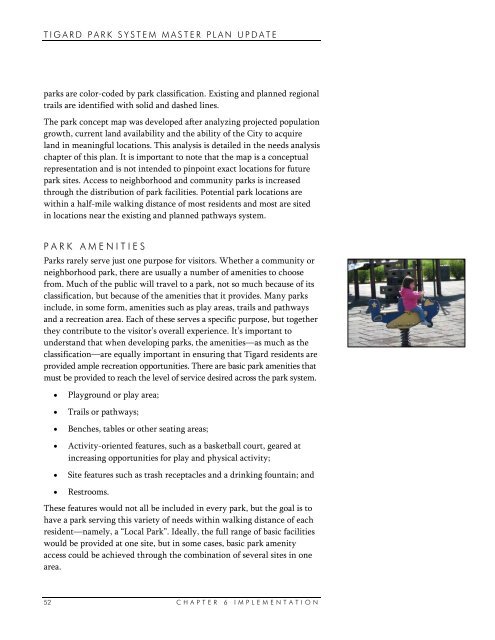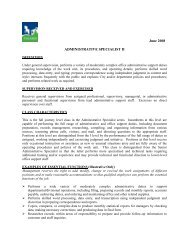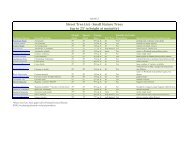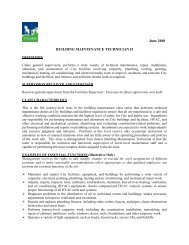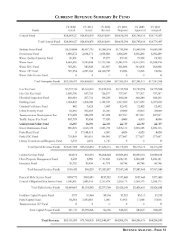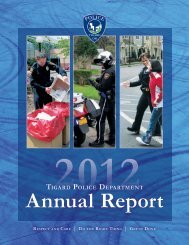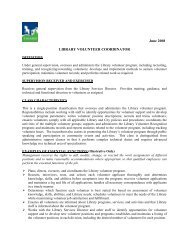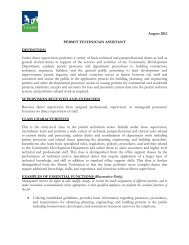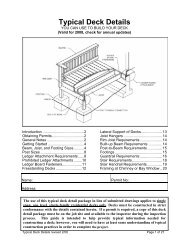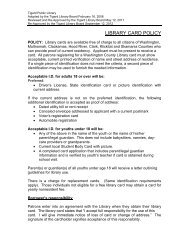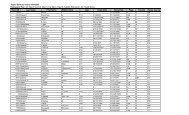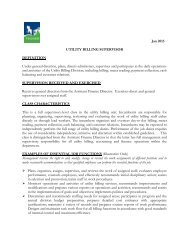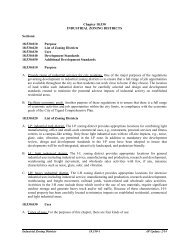Tigard Park System Master Plan - City of Tigard
Tigard Park System Master Plan - City of Tigard
Tigard Park System Master Plan - City of Tigard
Create successful ePaper yourself
Turn your PDF publications into a flip-book with our unique Google optimized e-Paper software.
TIGARD PARK SYSTEM MASTER PLAN UPDATEparks are color-coded by park classification. Existing and planned regionaltrails are identified with solid and dashed lines.The park concept map was developed after analyzing projected populationgrowth, current land availability and the ability <strong>of</strong> the <strong>City</strong> to acquireland in meaningful locations. This analysis is detailed in the needs analysischapter <strong>of</strong> this plan. It is important to note that the map is a conceptualrepresentation and is not intended to pinpoint exact locations for futurepark sites. Access to neighborhood and community parks is increasedthrough the distribution <strong>of</strong> park facilities. Potential park locations arewithin a half-mile walking distance <strong>of</strong> most residents and most are sitedin locations near the existing and planned pathways system.PARK AMENITIES<strong>Park</strong>s rarely serve just one purpose for visitors. Whether a community orneighborhood park, there are usually a number <strong>of</strong> amenities to choosefrom. Much <strong>of</strong> the public will travel to a park, not so much because <strong>of</strong> itsclassification, but because <strong>of</strong> the amenities that it provides. Many parksinclude, in some form, amenities such as play areas, trails and pathwaysand a recreation area. Each <strong>of</strong> these serves a specific purpose, but togetherthey contribute to the visitor’s overall experience. It’s important tounderstand that when developing parks, the amenities—as much as theclassification—are equally important in ensuring that <strong>Tigard</strong> residents areprovided ample recreation opportunities. There are basic park amenities thatmust be provided to reach the level <strong>of</strong> service desired across the park system.Playground or play area;Trails or pathways;Benches, tables or other seating areas;Activity-oriented features, such as a basketball court, geared atincreasing opportunities for play and physical activity;Site features such as trash receptacles and a drinking fountain; andRestrooms.These features would not all be included in every park, but the goal is tohave a park serving this variety <strong>of</strong> needs within walking distance <strong>of</strong> eachresident—namely, a “Local <strong>Park</strong>”. Ideally, the full range <strong>of</strong> basic facilitieswould be provided at one site, but in some cases, basic park amenityaccess could be achieved through the combination <strong>of</strong> several sites in onearea.52 CHAPTER 6 IMPLEMENTATION


