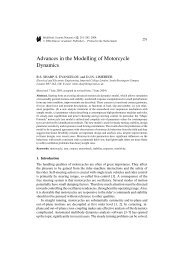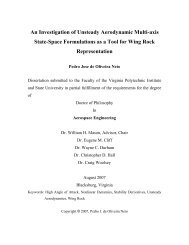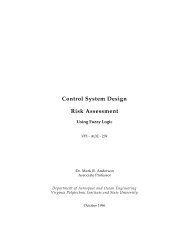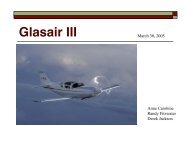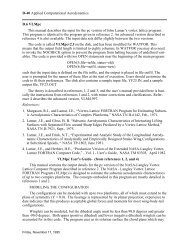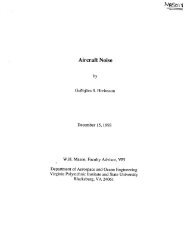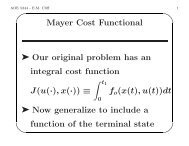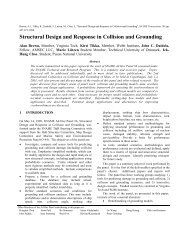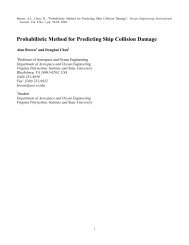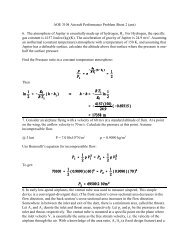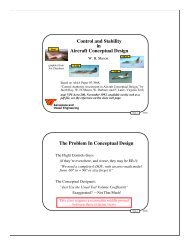Design Report Guided Missile Submarine SSG(X) - AOE - Virginia ...
Design Report Guided Missile Submarine SSG(X) - AOE - Virginia ...
Design Report Guided Missile Submarine SSG(X) - AOE - Virginia ...
You also want an ePaper? Increase the reach of your titles
YUMPU automatically turns print PDFs into web optimized ePapers that Google loves.
<strong>SSG</strong>(X) <strong>Design</strong> – VT Team 3 Page 87<br />
4.8.4 Living Arrangements<br />
Initial living space requirements are determined in the ship synthesis model. The model estimated the required<br />
areas and volumes for the commanding officer, officers, and crew berthing and messing spaces. Further living space<br />
requirements are determined from the Naval Sea Systems Command’s Ship Board Habitability <strong>Design</strong> Criteria<br />
Manual. Figure 85 shows the location and subdivision of the habitability space. It is located on the second deck in<br />
close proximity to the command, control, and communication space, and other mission spaces to allow for easy<br />
access. The habitability space subdivisions are arranged such that the officers staterooms are separated from the<br />
enlisted by a primary passage way. There is one galley serving both the officers and enlisted personnel. The galley<br />
is located between the enlisted mess and the wardroom to allow for easy service. In addition to the chill freezer box<br />
and dry stores located in the gallery, a storage space is located on the first deck above the habitability space.<br />
Figure 85 - Location and subdivision of habitability space<br />
Figure 86 shows the layout of a double accommodation officer stateroom. The requirements used to develop<br />
this layout are obtained from the Ship Board Habitability <strong>Design</strong> Criteria Manual. The first step in developing this<br />
layout is determining the required outfitting and furnishings requirements and their corresponding sizes. This<br />
includes berth, wardrobe, book shelf, locker/drawer, and sanitary spaces.<br />
Figure 86 - Figure 88 show a 2D and 3D model of the stateroom and enlisted berthing layout and the required<br />
outfitting and furnishings. The two tier officer berth provides space for a 36 inch wide by 76 inch long mattress and<br />
each wardrobe is 24 in. wide by 24 in. long and 72 in. tall and provides a tall and short hanging space and drawer<br />
space. The bookcase has two tiers and each tier is 13 in. deep by 13 in. tall and 20 in. long. A foldable table 20 in.<br />
deep by 24 in. wide and a chair is also included in the layout. The sanitary space in the state room includes a wash<br />
closet, mirror, toilet, and a 42 in. by 32 in. shower.<br />
Figure 86 - Officer Stateroom layout




