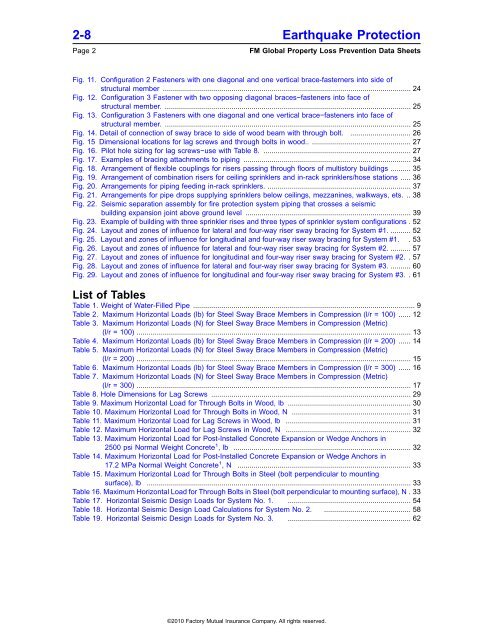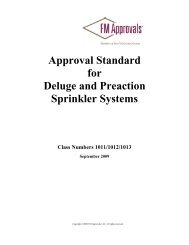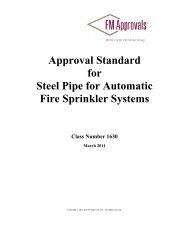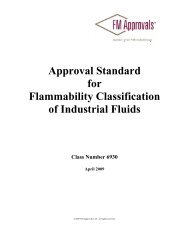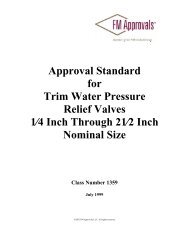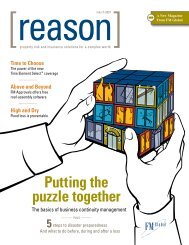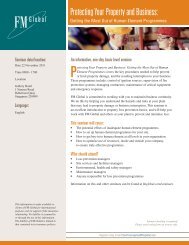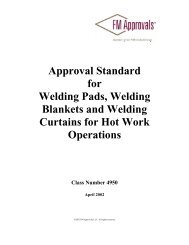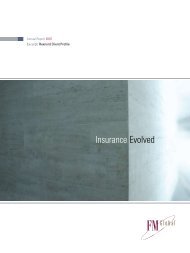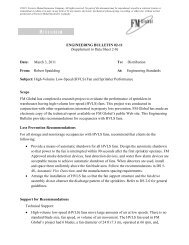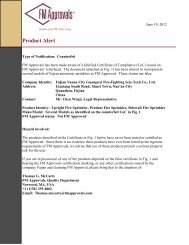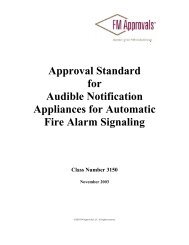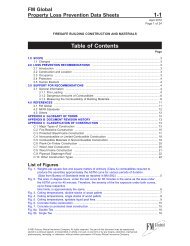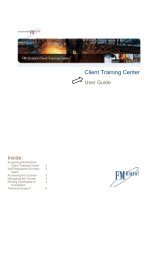DS 2-8 Earthquake Protection for Water-Based Fire ... - FM Global
DS 2-8 Earthquake Protection for Water-Based Fire ... - FM Global
DS 2-8 Earthquake Protection for Water-Based Fire ... - FM Global
Create successful ePaper yourself
Turn your PDF publications into a flip-book with our unique Google optimized e-Paper software.
2-8 <strong>Earthquake</strong> <strong>Protection</strong><br />
Page 2 <strong>FM</strong> <strong>Global</strong> Property Loss Prevention Data Sheets<br />
Fig. 11. Configuration 2 Fasteners with one diagonal and one vertical brace-fasterners into side of<br />
structural member ........................................................................................................................... 24<br />
Fig. 12. Configuration 3 Fastener with two opposing diagonal braces−fasteners into face of<br />
structural member. .......................................................................................................................... 25<br />
Fig. 13. Configuration 3 Fasteners with one diagonal and one vertical brace−fasteners into face of<br />
structural member. .......................................................................................................................... 25<br />
Fig. 14. Detail of connection of sway brace to side of wood beam with through bolt. .............................. 26<br />
Fig. 15 Dimensional locations <strong>for</strong> lag screws and through bolts in wood.. ................................................. 27<br />
Fig. 16. Pilot hole sizing <strong>for</strong> lag screws−use with Table 8. ......................................................................... 27<br />
Fig. 17. Examples of bracing attachments to piping ................................................................................... 34<br />
Fig. 18. Arrangement of flexible couplings <strong>for</strong> risers passing through floors of multistory buildings .......... 35<br />
Fig. 19. Arrangement of combination risers <strong>for</strong> ceiling sprinklers and in-rack sprinklers/hose stations ..... 36<br />
Fig. 20. Arrangements <strong>for</strong> piping feeding in-rack sprinklers. ....................................................................... 37<br />
Fig. 21. Arrangements <strong>for</strong> pipe drops supplying sprinklers below ceilings, mezzanines, walkways, ets. .. 38<br />
Fig. 22. Seismic separation assembly <strong>for</strong> fire protection system piping that crosses a seismic<br />
building expansion joint above ground level .................................................................................. 39<br />
Fig. 23. Example of building with three sprinkler rises and three types of sprinkler system configurations .52<br />
Fig. 24. Layout and zones of influence <strong>for</strong> lateral and four-way riser sway bracing <strong>for</strong> System #1. .......... 52<br />
Fig. 25. Layout and zones of influence <strong>for</strong> longitudinal and four-way riser sway bracing <strong>for</strong> System #1. .53<br />
Fig. 26. Layout and zones of influence <strong>for</strong> lateral and four-way riser sway bracing <strong>for</strong> System #2. .......... 57<br />
Fig. 27. Layout and zones of influence <strong>for</strong> longitudinal and four-way riser sway bracing <strong>for</strong> System #2. .57<br />
Fig. 28. Layout and zones of influence <strong>for</strong> lateral and four-way riser sway bracing <strong>for</strong> System #3. .......... 60<br />
Fig. 29. Layout and zones of influence <strong>for</strong> longitudinal and four-way riser sway bracing <strong>for</strong> System #3. .61<br />
List of Tables<br />
Table 1. Weight of <strong>Water</strong>-Filled Pipe .............................................................................................................. 9<br />
Table 2. Maximum Horizontal Loads (lb) <strong>for</strong> Steel Sway Brace Members in Compression (l/r = 100) ...... 12<br />
Table 3. Maximum Horizontal Loads (N) <strong>for</strong> Steel Sway Brace Members in Compression (Metric)<br />
(l/r = 100) ........................................................................................................................................ 13<br />
Table 4. Maximum Horizontal Loads (lb) <strong>for</strong> Steel Sway Brace Members in Compression (l/r = 200) ...... 14<br />
Table 5. Maximum Horizontal Loads (N) <strong>for</strong> Steel Sway Brace Members in Compression (Metric)<br />
(l/r = 200) ........................................................................................................................................ 15<br />
Table 6. Maximum Horizontal Loads (lb) <strong>for</strong> Steel Sway Brace Members in Compression (l/r = 300) ...... 16<br />
Table 7. Maximum Horizontal Loads (N) <strong>for</strong> Steel Sway Brace Members in Compression (Metric)<br />
(l/r = 300) ........................................................................................................................................ 17<br />
Table 8. Hole Dimensions <strong>for</strong> Lag Screws ................................................................................................... 29<br />
Table 9. Maximum Horizontal Load <strong>for</strong> Through Bolts in Wood, lb ............................................................. 30<br />
Table 10. Maximum Horizontal Load <strong>for</strong> Through Bolts in Wood, N ........................................................... 31<br />
Table 11. Maximum Horizontal Load <strong>for</strong> Lag Screws in Wood, lb .............................................................. 31<br />
Table 12. Maximum Horizontal Load <strong>for</strong> Lag Screws in Wood, N .............................................................. 32<br />
Table 13. Maximum Horizontal Load <strong>for</strong> Post-Installed Concrete Expansion or Wedge Anchors in<br />
2500 psi Normal Weight Concrete 1 ,lb ........................................................................................ 32<br />
Table 14. Maximum Horizontal Load <strong>for</strong> Post-Installed Concrete Expansion or Wedge Anchors in<br />
17.2 MPa Normal Weight Concrete 1 ,N ...................................................................................... 33<br />
Table 15. Maximum Horizontal Load <strong>for</strong> Through Bolts in Steel (bolt perpendicular to mounting<br />
surface), lb ................................................................................................................................... 33<br />
Table 16. Maximum Horizontal Load <strong>for</strong> Through Bolts in Steel (bolt perpendicular to mounting surface), N .33<br />
Table 17. Horizontal Seismic Design Loads <strong>for</strong> System No. 1. ............................................................. 54<br />
Table 18. Horizontal Seismic Design Load Calculations <strong>for</strong> System No. 2. ........................................... 58<br />
Table 19. Horizontal Seismic Design Loads <strong>for</strong> System No. 3. ............................................................. 62<br />
©2010 Factory Mutual Insurance Company. All rights reserved.


