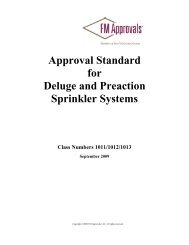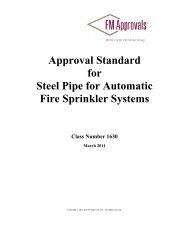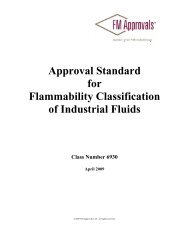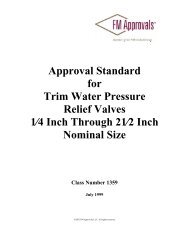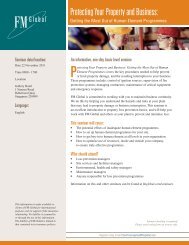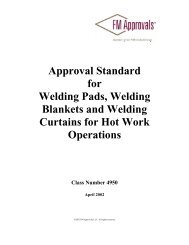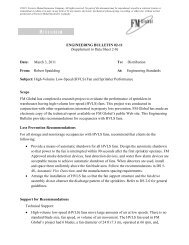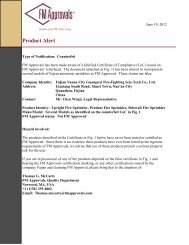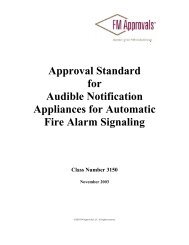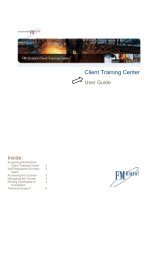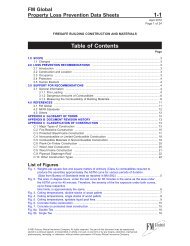DS 2-8 Earthquake Protection for Water-Based Fire ... - FM Global
DS 2-8 Earthquake Protection for Water-Based Fire ... - FM Global
DS 2-8 Earthquake Protection for Water-Based Fire ... - FM Global
Create successful ePaper yourself
Turn your PDF publications into a flip-book with our unique Google optimized e-Paper software.
<strong>Earthquake</strong> <strong>Protection</strong> 2-8<br />
<strong>FM</strong> <strong>Global</strong> Property Loss Prevention Data Sheets Page 51<br />
earthquake, the motion could be in any direction. Shear and tension load derivations will not change, but<br />
will change direction with a change in direction of seismic load H.<br />
For different brace shapes, attachment methods may vary. Steel pipe can either have a flattened end with<br />
holes to accommodate the fasteners, or if threaded can be used with a special fitting as shown in Fig. 7. Steel<br />
angle and wraparound U-hooks <strong>for</strong> use as lateral sway bracing on branch lines will generally have holes<br />
to accommodate the fastener. Rods and flats are not common <strong>for</strong> use due to length restrictions, but if used<br />
need an appropriate means to allow proper fastening to the structure.<br />
Attachment to Wood Members. It is recommended that sway braces be connected to wood components<br />
with through bolts whenever practicable because they provide a positive means of attachment, take<br />
advantage of the full strength of the wood member and can be visually verified in the field as to correct<br />
installation. When roof configuration or other factors make the use of through bolts impractical, lag screws<br />
may be used but careful attention to correct installation practices is necessary to ensure proper per<strong>for</strong>mance.<br />
It should be noted that all values in Tables 9 through 12 are derived from the National Design Specification<br />
<strong>for</strong> Wood Construction, American Forest and Paper Association, 2005 edition.<br />
Attachment to Concrete Components. Several different types of post-installed concrete anchors are available,<br />
including expansion or wedge, sleeve, shell or drop-in, undercut and adhesive. Not all post-installed concrete<br />
anchors are appropriate <strong>for</strong> use in resisting seismic <strong>for</strong>ces. In particular, powder-driven fasteners have not<br />
proven to be reliable due to their inability to remain in place during the dynamic loading that occurs during an<br />
earthquake.<br />
Probably the most common type of post-installed concrete anchor is the expansion or wedge anchor.<br />
Capacities <strong>for</strong> these anchors typically are determined <strong>for</strong> a service load (i.e., Allowable Stress Design [ASD])<br />
condition. Currently, calculation of acceptable shear and tension loads is based on a very complex<br />
methodology (e.g., such as that found in ACI 318, Building Code Requirements <strong>for</strong> Structural Concrete,<br />
Appendix D) and depends on multiple variables (concrete strength, depth of embedment, edge distance, bolt<br />
spacing, placement of steel rein<strong>for</strong>cement, etc.). It is there<strong>for</strong>e difficult to provide generic capacities <strong>for</strong><br />
post-installed anchors. <strong>FM</strong> Approved expansion anchors are rated on the basis of their capacity <strong>for</strong> use with<br />
sprinkler hangers of the same size, and may or may not be capable of resisting sway brace seismic loads.<br />
Table 13 (Table 14 <strong>for</strong> metric) provides maximum horizontal design loads <strong>for</strong> expansion or wedge anchors<br />
in 2500 psi (17.2 MPa) normal weight concrete, determined based on average anchor capacities across<br />
several manufacturers (see Data Sheet 1-2, Table 2A) <strong>for</strong> various configurations of the fastener with respect<br />
to the structural member and the angle of the brace from the vertical.<br />
C.2 Examples of Sway Bracing Design<br />
Figure 23 shows a plan view of a building that has three separate occupancies and three types of sprinkler<br />
systems, which will all be used as examples to illustrate the concept of sway bracing design <strong>for</strong> sprinkler<br />
systems described in Section 2.2.1.1 through Section 2.2.1.3. All three risers are located in the same area,<br />
which would be typical when a single underground lead-in would be used to supply all the risers. Because<br />
of this arrangement, sway bracing considerations will have to address changes in directions and long<br />
feedmains <strong>for</strong> System Nos. 1 and 2. Note that the layout in the examples incorporates maximum allowable<br />
spacings between braces in some instances, and lesser spacings in others, with symmetrical zones of<br />
influence where possible. In reality, sway bracing locations will be determined equally by both the sway bracing<br />
location criteria in Section 2.2.1.1, and the locations of structural members that serve as the points of<br />
attachment <strong>for</strong> the sway bracing. Non-uni<strong>for</strong>m spacings will commonly occur because of either of these<br />
considerations.<br />
©2010 Factory Mutual Insurance Company. All rights reserved.



