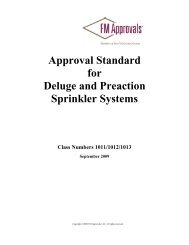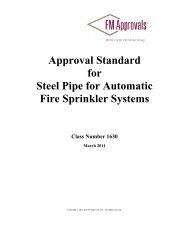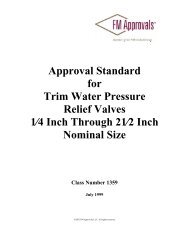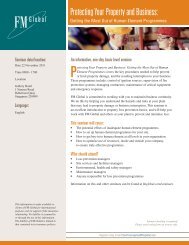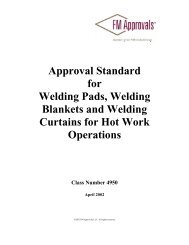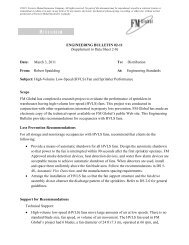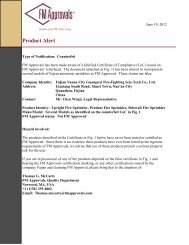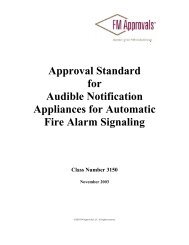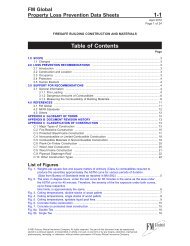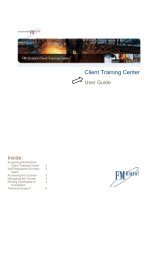DS 2-8 Earthquake Protection for Water-Based Fire ... - FM Global
DS 2-8 Earthquake Protection for Water-Based Fire ... - FM Global
DS 2-8 Earthquake Protection for Water-Based Fire ... - FM Global
You also want an ePaper? Increase the reach of your titles
YUMPU automatically turns print PDFs into web optimized ePapers that Google loves.
<strong>Earthquake</strong> <strong>Protection</strong> 2-8<br />
<strong>FM</strong> <strong>Global</strong> Property Loss Prevention Data Sheets Page 53<br />
Fig. 25. Layout and zones of influence <strong>for</strong> longitudinal and four-way riser sway bracing <strong>for</strong> System #1.<br />
C.2.1 Gridded System (System No. 1)<br />
Step 1. Layout and orientation of braces. Fig. 24 shows the layout of the two-way lateral braces, and a<br />
four-way brace at the riser. Fig. 25 shows the layout of the two-way longitudinal braces. In both figures, the<br />
dashed lines indicate the zone of influence <strong>for</strong> piping to be used to calculate horizontal seismic design load<br />
<strong>for</strong> each bracing location. In this example, the location of lateral and longitudinal sway bracing on the actual<br />
piping grid is fairly straight<strong>for</strong>ward. However, because of the long feedmain, and the changes in direction,<br />
lateral bracing is strategically located within 2 ft (0.6 m) of the changes of direction, and will be used both<br />
as lateral bracing on the pipe to which it is attached, and as longitudinal bracing <strong>for</strong> the run of piping after the<br />
change in direction. This will be illustrated in Step 2.<br />
Step 2. Calculate design loads. In this example, a horizontal acceleration of 0.5 G will be used <strong>for</strong> calculation<br />
purposes. Assume sprinkler piping is Schedule 10. Using weights per length of water-filled pipe from Table<br />
1, horizontal seismic design loads <strong>for</strong> each sway bracing location can be determined as shown in Table 17.<br />
Step 3. Select the proper brace type, size, and maximum length. <strong>Based</strong> on the configuration of the brace<br />
connection to the structure, the angle of the brace from the vertical, and the calculated horizontal design<br />
load, the brace type, size, and maximum length can be selected from Tables 2 to 7.<br />
Step 4. Using the Step 2 design loads, and the brace angle from the vertical, select the appropriate type<br />
and size of fastener <strong>for</strong> attachment to the building structure.<br />
©2010 Factory Mutual Insurance Company. All rights reserved.



