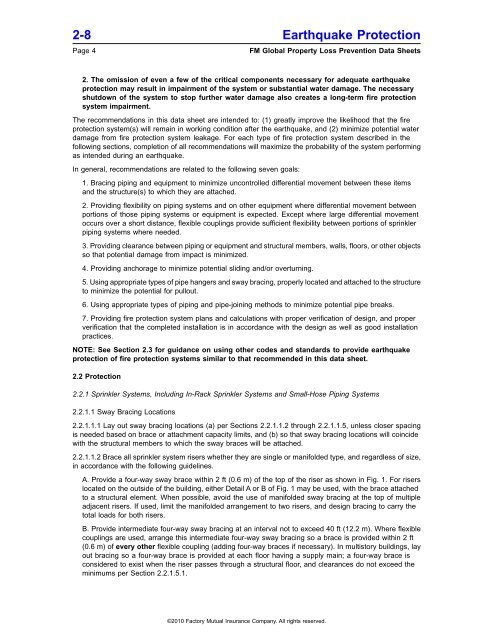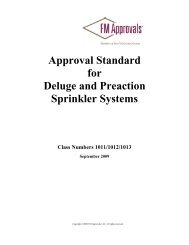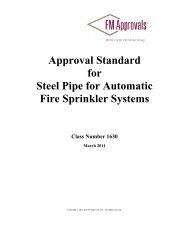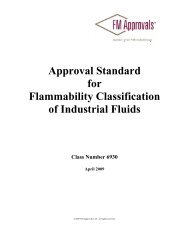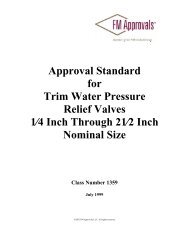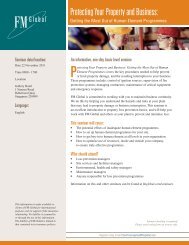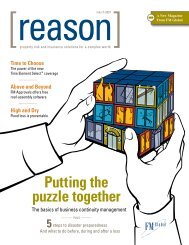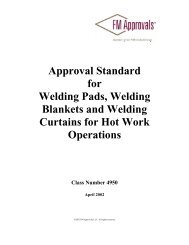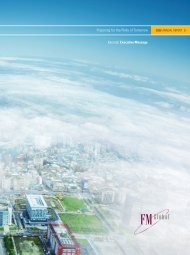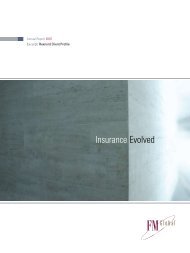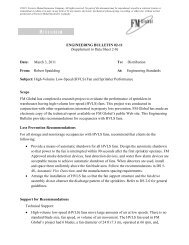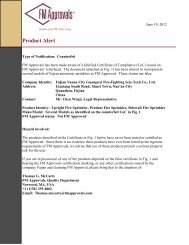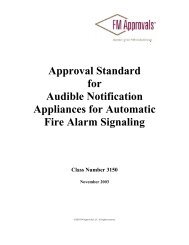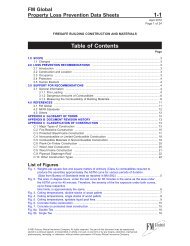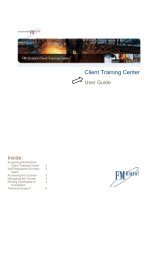DS 2-8 Earthquake Protection for Water-Based Fire ... - FM Global
DS 2-8 Earthquake Protection for Water-Based Fire ... - FM Global
DS 2-8 Earthquake Protection for Water-Based Fire ... - FM Global
You also want an ePaper? Increase the reach of your titles
YUMPU automatically turns print PDFs into web optimized ePapers that Google loves.
2-8 <strong>Earthquake</strong> <strong>Protection</strong><br />
Page 4 <strong>FM</strong> <strong>Global</strong> Property Loss Prevention Data Sheets<br />
2. The omission of even a few of the critical components necessary <strong>for</strong> adequate earthquake<br />
protection may result in impairment of the system or substantial water damage. The necessary<br />
shutdown of the system to stop further water damage also creates a long-term fire protection<br />
system impairment.<br />
The recommendations in this data sheet are intended to: (1) greatly improve the likelihood that the fire<br />
protection system(s) will remain in working condition after the earthquake, and (2) minimize potential water<br />
damage from fire protection system leakage. For each type of fire protection system described in the<br />
following sections, completion of all recommendations will maximize the probability of the system per<strong>for</strong>ming<br />
as intended during an earthquake.<br />
In general, recommendations are related to the following seven goals:<br />
1. Bracing piping and equipment to minimize uncontrolled differential movement between these items<br />
and the structure(s) to which they are attached.<br />
2. Providing flexibility on piping systems and on other equipment where differential movement between<br />
portions of those piping systems or equipment is expected. Except where large differential movement<br />
occurs over a short distance, flexible couplings provide sufficient flexibility between portions of sprinkler<br />
piping systems where needed.<br />
3. Providing clearance between piping or equipment and structural members, walls, floors, or other objects<br />
so that potential damage from impact is minimized.<br />
4. Providing anchorage to minimize potential sliding and/or overturning.<br />
5. Using appropriate types of pipe hangers and sway bracing, properly located and attached to the structure<br />
to minimize the potential <strong>for</strong> pullout.<br />
6. Using appropriate types of piping and pipe-joining methods to minimize potential pipe breaks.<br />
7. Providing fire protection system plans and calculations with proper verification of design, and proper<br />
verification that the completed installation is in accordance with the design as well as good installation<br />
practices.<br />
NOTE: See Section 2.3 <strong>for</strong> guidance on using other codes and standards to provide earthquake<br />
protection of fire protection systems similar to that recommended in this data sheet.<br />
2.2 <strong>Protection</strong><br />
2.2.1 Sprinkler Systems, Including In-Rack Sprinkler Systems and Small-Hose Piping Systems<br />
2.2.1.1 Sway Bracing Locations<br />
2.2.1.1.1 Lay out sway bracing locations (a) per Sections 2.2.1.1.2 through 2.2.1.1.5, unless closer spacing<br />
is needed based on brace or attachment capacity limits, and (b) so that sway bracing locations will coincide<br />
with the structural members to which the sway braces will be attached.<br />
2.2.1.1.2 Brace all sprinkler system risers whether they are single or manifolded type, and regardless of size,<br />
in accordance with the following guidelines.<br />
A. Provide a four-way sway brace within 2 ft (0.6 m) of the top of the riser as shown in Fig. 1. For risers<br />
located on the outside of the building, either Detail A or B of Fig. 1 may be used, with the brace attached<br />
to a structural element. When possible, avoid the use of manifolded sway bracing at the top of multiple<br />
adjacent risers. If used, limit the manifolded arrangement to two risers, and design bracing to carry the<br />
total loads <strong>for</strong> both risers.<br />
B. Provide intermediate four-way sway bracing at an interval not to exceed 40 ft (12.2 m). Where flexible<br />
couplings are used, arrange this intermediate four-way sway bracing so a brace is provided within 2 ft<br />
(0.6 m) of every other flexible coupling (adding four-way braces if necessary). In multistory buildings, lay<br />
out bracing so a four-way brace is provided at each floor having a supply main; a four-way brace is<br />
considered to exist when the riser passes through a structural floor, and clearances do not exceed the<br />
minimums per Section 2.2.1.5.1.<br />
©2010 Factory Mutual Insurance Company. All rights reserved.


