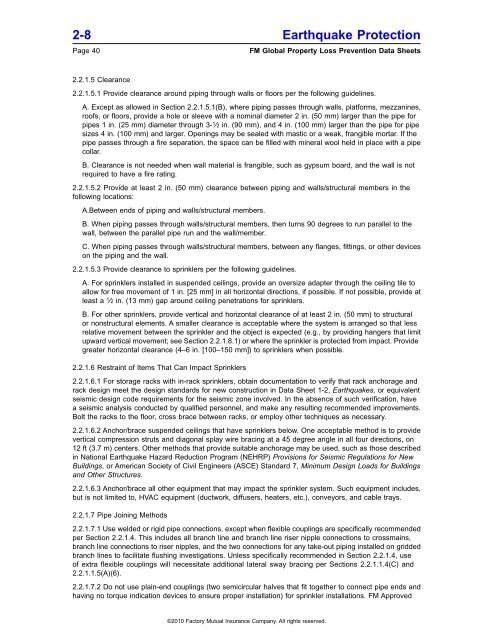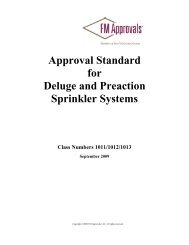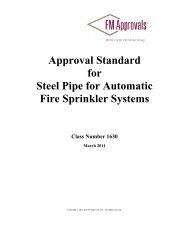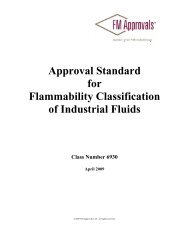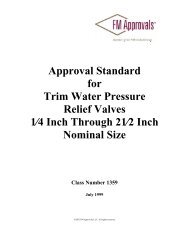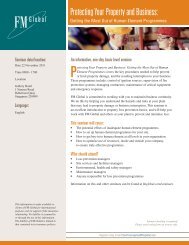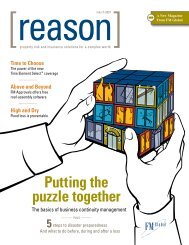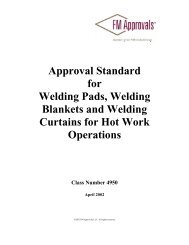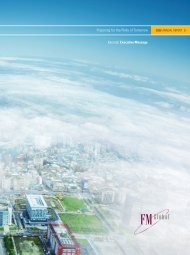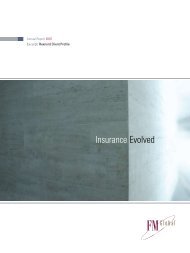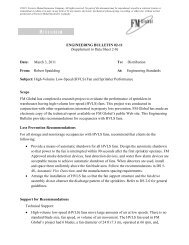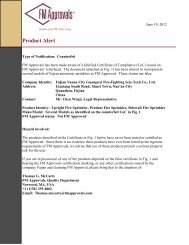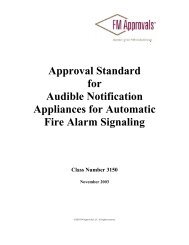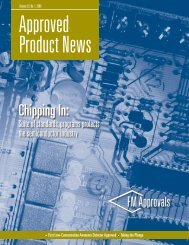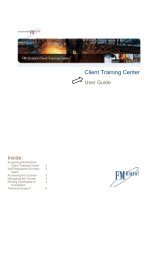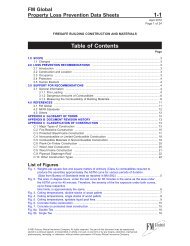DS 2-8 Earthquake Protection for Water-Based Fire ... - FM Global
DS 2-8 Earthquake Protection for Water-Based Fire ... - FM Global
DS 2-8 Earthquake Protection for Water-Based Fire ... - FM Global
Create successful ePaper yourself
Turn your PDF publications into a flip-book with our unique Google optimized e-Paper software.
2-8 <strong>Earthquake</strong> <strong>Protection</strong><br />
Page 40 <strong>FM</strong> <strong>Global</strong> Property Loss Prevention Data Sheets<br />
2.2.1.5 Clearance<br />
2.2.1.5.1 Provide clearance around piping through walls or floors per the following guidelines.<br />
A. Except as allowed in Section 2.2.1.5.1(B), where piping passes through walls, plat<strong>for</strong>ms, mezzanines,<br />
roofs, or floors, provide a hole or sleeve with a nominal diameter 2 in. (50 mm) larger than the pipe <strong>for</strong><br />
pipes 1 in. (25 mm) diameter through 3- 1 ⁄ 2 in. (90 mm), and 4 in. (100 mm) larger than the pipe <strong>for</strong> pipe<br />
sizes 4 in. (100 mm) and larger. Openings may be sealed with mastic or a weak, frangible mortar. If the<br />
pipe passes through a fire separation, the space can be filled with mineral wool held in place with a pipe<br />
collar.<br />
B. Clearance is not needed when wall material is frangible, such as gypsum board, and the wall is not<br />
required to have a fire rating.<br />
2.2.1.5.2 Provide at least 2 in. (50 mm) clearance between piping and walls/structural members in the<br />
following locations:<br />
A.Between ends of piping and walls/structural members.<br />
B. When piping passes through walls/structural members, then turns 90 degrees to run parallel to the<br />
wall, between the parallel pipe run and the wall/member.<br />
C. When piping passes through walls/structural members, between any flanges, fittings, or other devices<br />
on the piping and the wall.<br />
2.2.1.5.3 Provide clearance to sprinklers per the following guidelines.<br />
A. For sprinklers installed in suspended ceilings, provide an oversize adapter through the ceiling tile to<br />
allow <strong>for</strong> free movement of 1 in. [25 mm] in all horizontal directions, if possible. If not possible, provide at<br />
least a 1 ⁄ 2 in. (13 mm) gap around ceiling penetrations <strong>for</strong> sprinklers.<br />
B. For other sprinklers, provide vertical and horizontal clearance of at least 2 in. (50 mm) to structural<br />
or nonstructural elements. A smaller clearance is acceptable where the system is arranged so that less<br />
relative movement between the sprinkler and the object is expected (e.g., by providing hangers that limit<br />
upward vertical movement; see Section 2.2.1.8.1) or where the sprinkler is protected from impact. Provide<br />
greater horizontal clearance (4–6 in. [100–150 mm]) to sprinklers when possible.<br />
2.2.1.6 Restraint of Items That Can Impact Sprinklers<br />
2.2.1.6.1 For storage racks with in-rack sprinklers, obtain documentation to verify that rack anchorage and<br />
rack design meet the design standards <strong>for</strong> new construction in Data Sheet 1-2, <strong>Earthquake</strong>s, or equivalent<br />
seismic design code requirements <strong>for</strong> the seismic zone involved. In the absence of such verification, have<br />
a seismic analysis conducted by qualified personnel, and make any resulting recommended improvements.<br />
Bolt the racks to the floor, cross brace between racks, or employ other techniques as necessary.<br />
2.2.1.6.2 Anchor/brace suspended ceilings that have sprinklers below. One acceptable method is to provide<br />
vertical compression struts and diagonal splay wire bracing at a 45 degree angle in all four directions, on<br />
12 ft (3.7 m) centers. Other methods that provide suitable anchorage may be used, such as those described<br />
in National <strong>Earthquake</strong> Hazard Reduction Program (NEHRP) Provisions <strong>for</strong> Seismic Regulations <strong>for</strong> New<br />
Buildings, or American Society of Civil Engineers (ASCE) Standard 7, Minimum Design Loads <strong>for</strong> Buildings<br />
and Other Structures.<br />
2.2.1.6.3 Anchor/brace all other equipment that may impact the sprinkler system. Such equipment includes,<br />
but is not limited to, HVAC equipment (ductwork, diffusers, heaters, etc.), conveyors, and cable trays.<br />
2.2.1.7 Pipe Joining Methods<br />
2.2.1.7.1 Use welded or rigid pipe connections, except when flexible couplings are specifically recommended<br />
per Section 2.2.1.4. This includes all branch line and branch line riser nipple connections to crossmains,<br />
branch line connections to riser nipples, and the two connections <strong>for</strong> any take-out piping installed on gridded<br />
branch lines to facilitate flushing investigations. Unless specifically recommended in Section 2.2.1.4, use<br />
of extra flexible couplings will necessitate additional lateral sway bracing per Sections 2.2.1.1.4(C) and<br />
2.2.1.1.5(A)(6).<br />
2.2.1.7.2 Do not use plain-end couplings (two semicircular halves that fit together to connect pipe ends and<br />
having no torque indication devices to ensure proper installation) <strong>for</strong> sprinkler installations. <strong>FM</strong> Approved<br />
©2010 Factory Mutual Insurance Company. All rights reserved.


