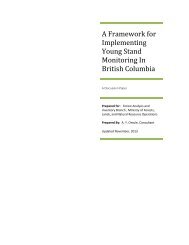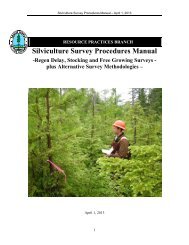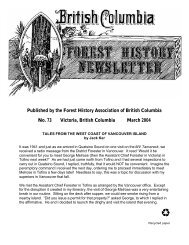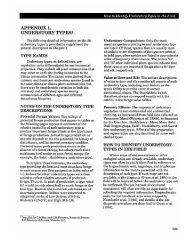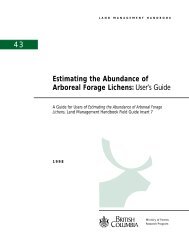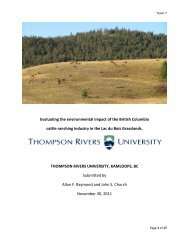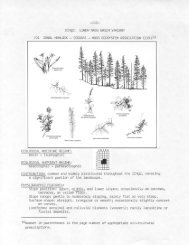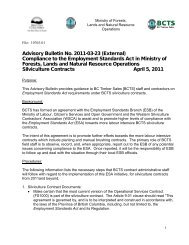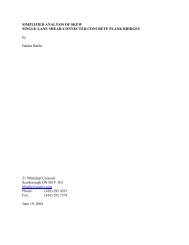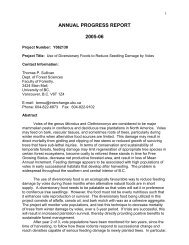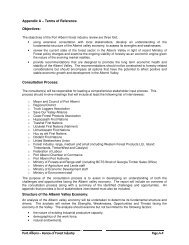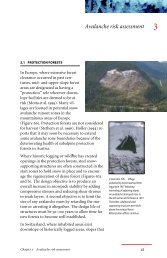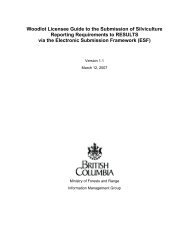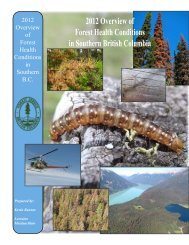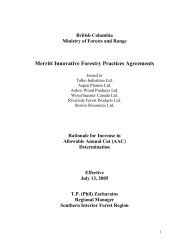Forest Road Engineering Guidebook - Ministry of Forests
Forest Road Engineering Guidebook - Ministry of Forests
Forest Road Engineering Guidebook - Ministry of Forests
You also want an ePaper? Increase the reach of your titles
YUMPU automatically turns print PDFs into web optimized ePapers that Google loves.
<strong>Forest</strong> <strong>Road</strong> <strong>Engineering</strong> <strong>Guidebook</strong><br />
10<br />
Cross-sections<br />
1. Take cross-sections at all TPs and intermediate fore shots perpendicular<br />
to the back tangent or bisecting the interior angle <strong>of</strong> two tangents. Ensure<br />
that the recorded information is compatible with computer design s<strong>of</strong>tware<br />
requirements.<br />
2. Cross-sections should not be more than 15 m apart in rock or 30 m apart<br />
in other material. A longer spacing will not provide sufficient crosssections<br />
for the accurate earth volume calculations required for geometric<br />
design. Exceptions to this guideline may be considered for Level 2 surveys<br />
conducted in uniform terrain.<br />
3. Extend cross-sections at least 15 m horizontally on either side <strong>of</strong> the<br />
location line or farther to accommodate the road prism and in areas considered<br />
for waste disposal.<br />
4. Measure and record slope breaks (over 10%) on the cross-section pr<strong>of</strong>ile<br />
to the nearest 0.1 m in distance and nearest 1% in slope gradient.<br />
5. Take additional cross-sections to record features that may affect the road<br />
prism on each side <strong>of</strong> the proposed centreline. Examples <strong>of</strong> such features<br />
are rock outcrops, flat topography (benches), lakeshores, fences, streams,<br />
back channels, and existing roads.<br />
Referencing and benchmarks<br />
A reference tree or other fixed object (e.g., bedrock outcrop) is used for the<br />
horizontal control, and a benchmark is used for the vertical control <strong>of</strong> the<br />
road traverse. Both are important for re-establishing the designed location<br />
line (L-Line), and are required for construction surveys and those surveys<br />
necessary to complete as-built documentation.<br />
1. Reference the beginning and end <strong>of</strong> the location line traverse. When<br />
switching from one survey level to another, reference this point in accordance<br />
with the higher survey level accuracy.<br />
2. Establish references at least every 300 m, and at control points established<br />
during the field traverse.<br />
3. Use two trees to establish references outside the proposed upslope clearing<br />
limit. Set the angle from the TP to the two reference trees between<br />
60° and 120° from the centreline tangent. Make horizontal measurements<br />
to the centre <strong>of</strong> the reference marker (plaque). (The use <strong>of</strong> two reference<br />
trees improves the accuracy <strong>of</strong> relocating the traverse station and provides<br />
for a back-up if one tree is destroyed.) Use the same level <strong>of</strong> survey accuracy<br />
to establish references and benchmarks.<br />
4. Record the diameter at breast height (dbh) and species <strong>of</strong> the reference<br />
trees so that they can easily be found.



