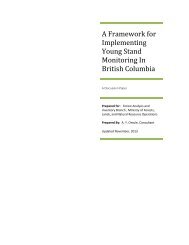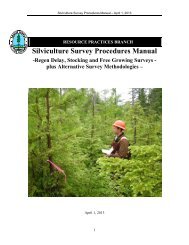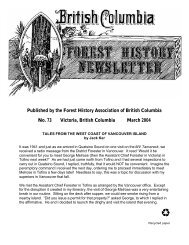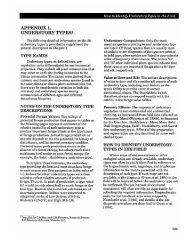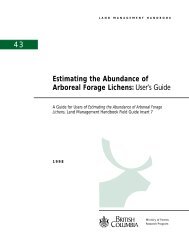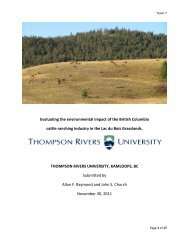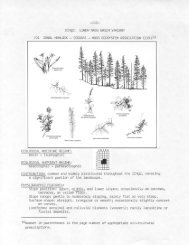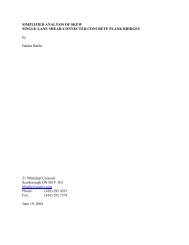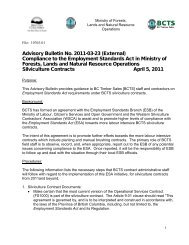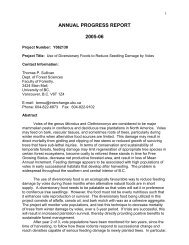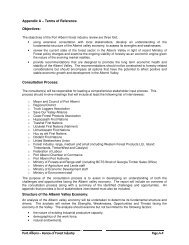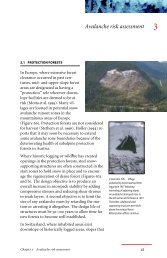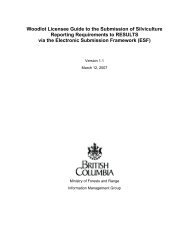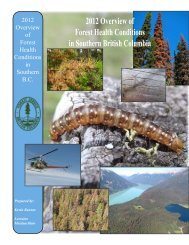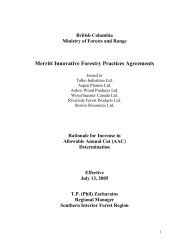Forest Road Engineering Guidebook - Ministry of Forests
Forest Road Engineering Guidebook - Ministry of Forests
Forest Road Engineering Guidebook - Ministry of Forests
Create successful ePaper yourself
Turn your PDF publications into a flip-book with our unique Google optimized e-Paper software.
<strong>Forest</strong> <strong>Road</strong> <strong>Engineering</strong> <strong>Guidebook</strong><br />
54<br />
Where a pr<strong>of</strong>essional forester has taken design responsibility for a bridge,<br />
a pr<strong>of</strong>essional forester or a pr<strong>of</strong>essional engineer must provide a signed and<br />
sealed statement that the bridge is in general conformance with the design<br />
drawings and specifications.<br />
Where a pr<strong>of</strong>essional engineer has taken design responsibility for a bridge,<br />
a pr<strong>of</strong>essional engineer must provide a signed and sealed statement that the<br />
bridge is in general conformance with the design drawings and specifications.<br />
A sample statement <strong>of</strong> construction conformance is located in Appendix 4.<br />
Documentation <strong>of</strong> materials used, and as-built records for the bridge or major<br />
culvert, should be obtained during fabrication and construction. The person<br />
responsible for construction should obtain and retain as-built records, including:<br />
• any pile driving records, hammer type, penetration, set criteria, etc.<br />
• fabrication plant inspection reports, including mill test certificates, concrete<br />
test results, etc.<br />
• shop or as-built fabrication drawings<br />
• concrete and grout test results<br />
• field compaction results<br />
• other pertinent fabrication, field, and construction data.<br />
As-built drawings are the “approved for construction” drawings—which may<br />
be the approved design drawings—marked up to show all significant variations<br />
from the original design. For example, mark-ups would show as constructed<br />
details such as precise location in plan, finished pile depths, footing<br />
elevations, deck and other finished elevations, finished dimensions, and configurations<br />
<strong>of</strong> components. The as-built drawings should be signed (and<br />
sealed, where applicable) by the individual taking responsibility for the as-constructed<br />
structure being in general conformance with the design. Where the<br />
original design has been modified, these drawings should have been amended<br />
by the designer, before inserting the as-built notes and details.<br />
The as-built drawings, materials records, fabrication documentation, and<br />
other field and construction documentation must be retained for the life <strong>of</strong><br />
the structure.



