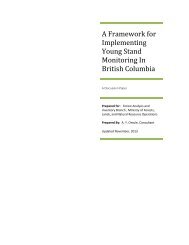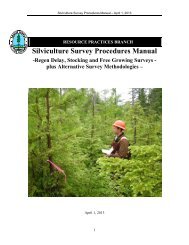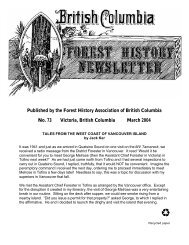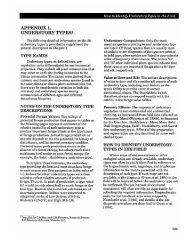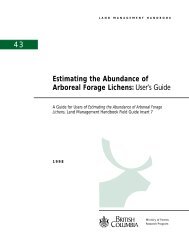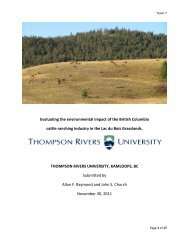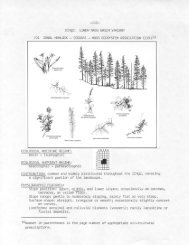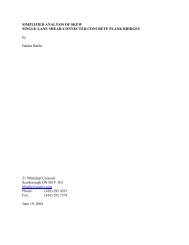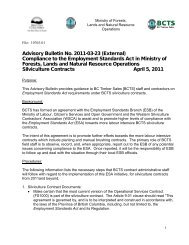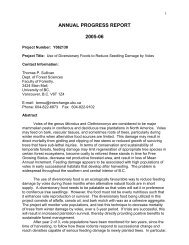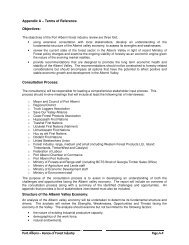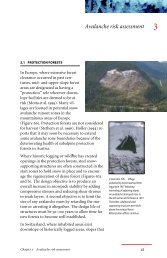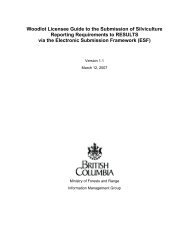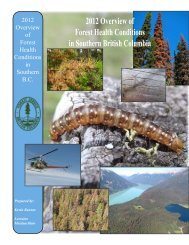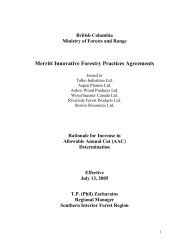Forest Road Engineering Guidebook - Ministry of Forests
Forest Road Engineering Guidebook - Ministry of Forests
Forest Road Engineering Guidebook - Ministry of Forests
You also want an ePaper? Increase the reach of your titles
YUMPU automatically turns print PDFs into web optimized ePapers that Google loves.
<strong>Forest</strong> <strong>Road</strong> <strong>Engineering</strong> <strong>Guidebook</strong><br />
• any other pertinent information: Is the site currently accessible by road?<br />
Are there road or bridge restrictions on load length or weight? How can<br />
these be overcome? If test drilling seems likely, how much work is<br />
required to get a drilling truck (usually not all-wheel drive) to the site?<br />
• if equipment fording will be necessary for construction, information<br />
about possible ford locations and other considerations such as depth <strong>of</strong><br />
stream at that point, bottom material, and access gradients<br />
If a fish stream is involved, the Fish-stream Crossing <strong>Guidebook</strong> (B.C.<br />
<strong>Ministry</strong> <strong>of</strong> <strong>Forest</strong>s 2002) should be consulted for additional site requirements.<br />
Construction drawings and specifications<br />
General arrangement drawings are the outcome <strong>of</strong> the design process and<br />
show the location, composition, and arrangement <strong>of</strong> the proposed structure in<br />
relation to the crossing. Site plan and pr<strong>of</strong>ile drawings are design aids from<br />
which a proposed design is developed; they are not general arrangement<br />
drawings.<br />
42<br />
A set <strong>of</strong> construction drawings consists <strong>of</strong> the general arrangement drawings<br />
supplemented with detailed superstructure and substructure drawings and<br />
other fabrication, material, and construction specifications. Shop drawings<br />
are prepared by material fabricators to detail, and in many cases complete the<br />
structural design <strong>of</strong> bridge structure components. These drawings will form<br />
part <strong>of</strong> the construction drawing set and should be retained as part <strong>of</strong> the asbuilt<br />
documentation. The complete construction drawing set should provide<br />
comprehensive details on the location, composition, arrangement, design<br />
parameters, and fabrication, materials, and construction specifications for the<br />
specific proposed structure and is intended to be an integral part <strong>of</strong> the planning<br />
process, completed before construction begins.<br />
Typical scales for bridge and major culvert design and construction drawings<br />
are 1:200, 1:100, and 1:50. The construction drawings should clearly show<br />
all construction details and enable installation in general conformance with<br />
the design intent. Where appropriate, a smaller scale should be used for<br />
greater detail.<br />
General bridge arrangement drawing requirements<br />
General arrangement drawings should clearly depict the proposed components<br />
and configuration <strong>of</strong> the bridge or major culvert in relation to the forest<br />
road, stream, and stream banks. These drawings may also be used during the<br />
agency referral process. Further details can be found in the <strong>Forest</strong> Service<br />
Bridge Design and Construction Manual.



