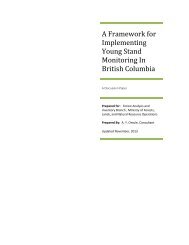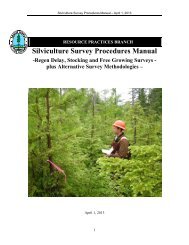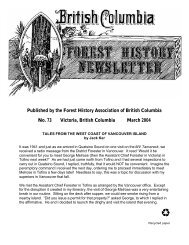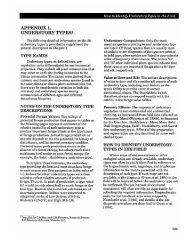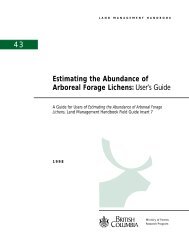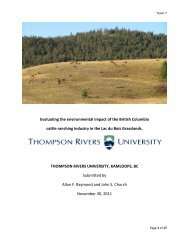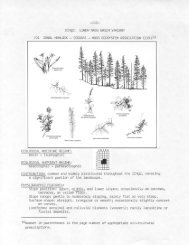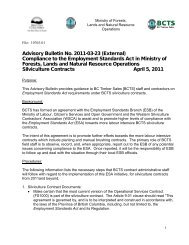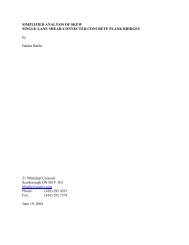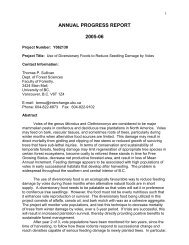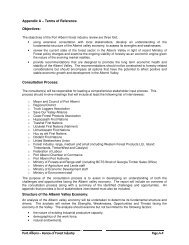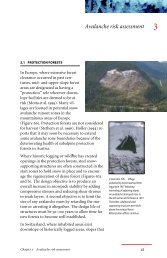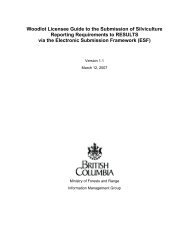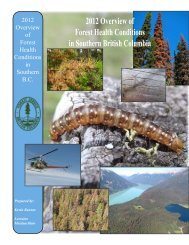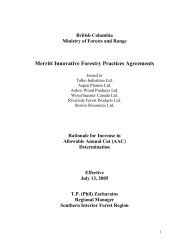Forest Road Engineering Guidebook - Ministry of Forests
Forest Road Engineering Guidebook - Ministry of Forests
Forest Road Engineering Guidebook - Ministry of Forests
You also want an ePaper? Increase the reach of your titles
YUMPU automatically turns print PDFs into web optimized ePapers that Google loves.
<strong>Forest</strong> <strong>Road</strong> <strong>Engineering</strong> <strong>Guidebook</strong><br />
Recommended contents for bridge and major culvert general arrangement<br />
drawings comprise:<br />
• designer’s name (and seal, if applicable)<br />
• name <strong>of</strong> the stream, road, and station (km) and adequate information to<br />
detail the location <strong>of</strong> the structure<br />
• design vehicle configuration for load and alignment<br />
• design code references—specifically, those from the most recent version<br />
<strong>of</strong> the Canadian Highway Bridge Design Code and the Canadian<br />
Foundation <strong>Engineering</strong> Manual<br />
• expected life <strong>of</strong> the structure in place (temporary or permanent)<br />
• design high water elevation for bridges<br />
• clearances between the design high water level and s<strong>of</strong>fit (low point <strong>of</strong><br />
underside <strong>of</strong> superstructure) <strong>of</strong> bridges<br />
• details <strong>of</strong> debris passage or management strategies, if required<br />
• road approaches, including width requirements (including allowance for<br />
vehicle side tracking) and side slopes, to a sufficient distance back from<br />
the bridge to show problems, or to the end <strong>of</strong> the first cut or fill<br />
• dimensioning and labelling <strong>of</strong> component parts<br />
• drawings scales<br />
• relevant site plan and pr<strong>of</strong>ile data; for suggested contents see above<br />
section on “Site data and survey requirements for bridges and major<br />
culverts” (sample general arrangement drawings are shown in Figures<br />
4 and 5)<br />
• location (vertical and horizontal) <strong>of</strong> proposed structure relative to field<br />
reference points<br />
• possible ford locations<br />
• special provisions related to the unique nature <strong>of</strong> the site and crossing,<br />
including specific instructions to bidders related to process or results, as<br />
appropriate<br />
• references to specific design drawings or design aids used.<br />
43



