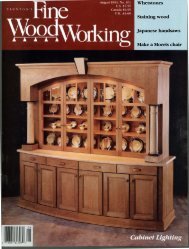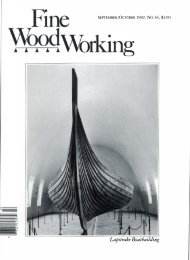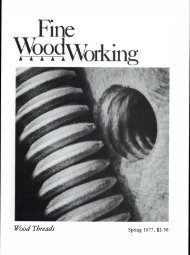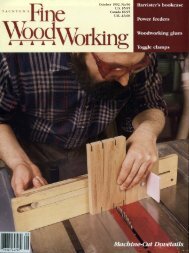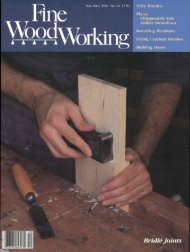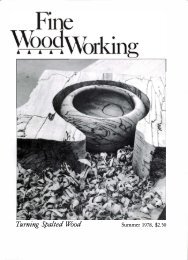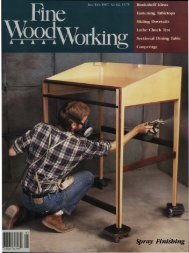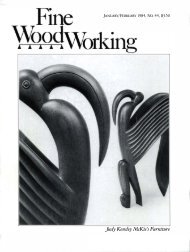NOVEMBER/DECEMBER 1983, No. 43, $3.50 Making ... - Wood Tools
NOVEMBER/DECEMBER 1983, No. 43, $3.50 Making ... - Wood Tools
NOVEMBER/DECEMBER 1983, No. 43, $3.50 Making ... - Wood Tools
Create successful ePaper yourself
Turn your PDF publications into a flip-book with our unique Google optimized e-Paper software.
Layout and construction-In a nutshell,<br />
Euro-style cabinets are simple<br />
boxes made of :X-in. plywood, banded<br />
on their front edges with �-in. by :X-in.<br />
solid wood strips. This banding replaces<br />
the wide, solid wood frame that trims<br />
traditional cabinets (figure 1). There are<br />
rwo advantages to frameless construction:<br />
you can bypass the tiresome job of<br />
mortising or doweling the face frame together<br />
and, once done, the cabinets are<br />
more spacious because there's no frame<br />
to encroach. As figure 2 shows, each<br />
base cabinet consists of rwo sides, a<br />
bottom, and a �-in. back let into<br />
grooves. A doweled or mortised frame<br />
holds the top of the cabinet square and<br />
serves as a mounting surface for counters.<br />
Wall cabinets are similarly construcred,<br />
but have a plywood top instead<br />
of a frame top.<br />
Before I explain construction details,<br />
I need to say a word about design. If a<br />
kitchen is to be functional as well as attractive,<br />
cabinets must be sized and located<br />
to encourage an economic work<br />
flow. This is a complex subject that's<br />
beyond the scope of this article, so I refer<br />
you to three books for help: Terrance<br />
Conran's The Kitchen Book (Crown<br />
Publishers), Sam Clark's Rethinking<br />
the Kitchen (Houghton Mifflin) and<br />
Jere Cary's Building Your Own Kitchen<br />
Cabinets (Taunton Press). I suggest<br />
you start your design by selecting appliances,<br />
favoring ones whose proportions<br />
will relate to the width of the cabinet<br />
doors-which, along with drawer fronts,<br />
are the single most important visual element.<br />
Once you've decided what will go<br />
where, draw cabinet and appliance locations<br />
on a scale floor plan.<br />
As figure 3 on p. 57 shows, wall (upper)<br />
and base (lower) cabinets should<br />
conform to some standard depths and<br />
heights, but the width of each cabinet<br />
will be set by the appliances and room<br />
size. The 36-in. standard countertop<br />
height seems to be comfortable for most<br />
people. You can vary it to suit, but<br />
don't make it too low, else dishwashers<br />
and other under-the-counter appliances<br />
might not fit. Positioning the lowest<br />
shelf of the upper cabinets 52 in. above<br />
the floor, with 16 in. berween countertop<br />
and cabinet, is the best compromise<br />
berween working room and comfortable<br />
access to the upper cabinets.<br />
I try to work out the width of my<br />
cabinets so that all the doors will be berween<br />
14 in. and 19 in. wide. These dimensions<br />
produce the most pleasingly<br />
Takakjian; drawings: Lee PhO[os: Carl Hov<br />
1: Fig. Euro-cabinet<br />
VS. face-frame construction<br />
VS.<br />
Plywood carcase,<br />
edge-banded with<br />
solid wood, offers<br />
simpler joinery and<br />
more interior space.<br />
Plywood carcase<br />
gains rigidity<br />
from mortised or<br />
doweled face frame.<br />
Fig. 2: Carcase construction Scribe strip<br />
Edge-banding<br />
Detail A: Nail rail<br />
'A-in. plywoorJ back let into grooves Detail C:<br />
Ta blesaw<br />
3A-in. plywood sides setup for<br />
carcase<br />
Frame top joinery<br />
, i<br />
Shelf-pin<br />
holes<br />
Panel<br />
Side<br />
I-<br />
Detail B: Offset<br />
tongue joint<br />
Knockdown<br />
fastener offers<br />
altemative<br />
joinery.<br />
Level 2x4 platform independently,<br />
then deck with 0-in. plywood.<br />
Cover platform with 0-in. hardwood ply.<br />
55



