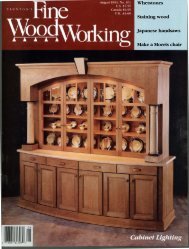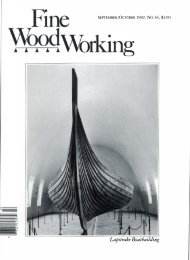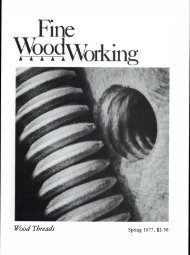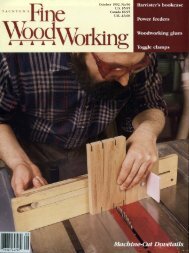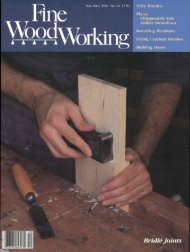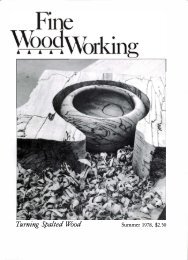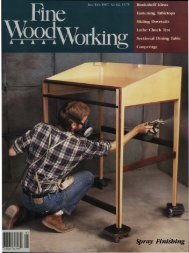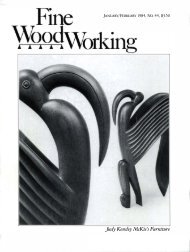NOVEMBER/DECEMBER 1983, No. 43, $3.50 Making ... - Wood Tools
NOVEMBER/DECEMBER 1983, No. 43, $3.50 Making ... - Wood Tools
NOVEMBER/DECEMBER 1983, No. 43, $3.50 Making ... - Wood Tools
Create successful ePaper yourself
Turn your PDF publications into a flip-book with our unique Google optimized e-Paper software.
Scribe strip fits bumpy walls<br />
In a new house, kitchen cabinets may be<br />
ready to hang as soon as they're finished.<br />
But in an older home where extensive<br />
renovation is contemplated, wall<br />
framing, rough electrical and plumbing<br />
work, and drywalling must be done first.<br />
Some makers install the cabinets before<br />
the walls are painted, but I prefer to<br />
wait until afterward, so there's no chance<br />
of paint spatters ruining the fmish.<br />
If I can offer any cardinal rule of<br />
cabinet installation, it's take your time<br />
and get at least one other person to help<br />
you. Even carefully crafted cabinets will<br />
look awful if sloppily hung.<br />
So I won't have to clamber over the<br />
base units, possibly damaging them in<br />
the process, I install the wall cabinets<br />
first, beginning in the corners and working<br />
out. They're screwed directly to the<br />
wall studs with 3-in. <strong>No</strong>. 8 screws<br />
passed through the nail rails.<br />
Begin by marking out stud centers on<br />
the walls. Measure and transfer these<br />
marks to the cabinets so you can predrill<br />
and countersink the screw holes.<br />
Taping rwo levels to the carcase-one<br />
vertically and one horizontally-will free<br />
up your hands for scribing, as shown in<br />
the drawing. Knock together a 2x4<br />
T -brace to help support the load. The<br />
scribe should be trimmed to fit the wall<br />
as neatly as possible, but minute gaps,<br />
56<br />
Adding the scribe strip<br />
" , Hanging the cabinets<br />
��.<br />
To scribe, set compass to widest<br />
gap and scribe toward narrowest.<br />
say, Ys in. or so, can be filled with a bead<br />
of latex caulk and painted over.<br />
A screw at each corner is plenty to hold<br />
a small carease, but a larger one needs<br />
fastening in the middle of the cabinet's<br />
length. A shim berween the nail rail and<br />
wall keeps the carease from bowing back.<br />
Base and wall cabinets can be screwed<br />
together by driving extra-long screws<br />
through the hinge mounting plates.<br />
Screw the base cabinets to a platform<br />
made of 2x4s decked over with �-in.<br />
plywood. The platform, which forms<br />
the cabinet's toespace, is leveled independently<br />
with shims before it's screwed<br />
to the floor. Bolts passed through<br />
brackets fabricated from angle iron and<br />
into lead anchors will fasten the platform<br />
to a concrete or masonry tile floor.<br />
Once the platform is in place, the base<br />
cabinets need be scribed only where their<br />
back vertical edges contaa the wall.<br />
Setting the countertop completes the<br />
job. Plastic laminate is the most popular<br />
counter material, although wood, tile,<br />
marble, slate and granite are attractive,<br />
if expensive, alternatives. After they're<br />
scribed to the wall, the laminate, wood<br />
and the plywood ground for tile counters<br />
are anchored by screws driven up<br />
through the base cabinet top frames.<br />
Gravity and a bead of mastic will hold<br />
stone counters in place. -B.P.<br />
Allow for scribing where cabinets<br />
meet walls, ceilings and soffits.<br />
Front edge<br />
of cabinel<br />
rectangular proportions. Also, plywood<br />
shelves tend to sag if asked to span more<br />
than about 38 in. Carcases can be wider<br />
and have three or more doors, but you'll<br />
need to install partitions on which to<br />
mount shelves and doors. Bigger carcases<br />
are hard to keep square during assembly<br />
and installation.<br />
As you build a kitchen, you'll discover<br />
that square cabinets won't fit into the<br />
room as readily as a drawer might fit<br />
into a carcase. This is because walls,<br />
floors and ceilings, no matter how carefully<br />
construaed, are rarely plumb, level<br />
and square with each other. The sagging<br />
foundation of an older home makes this<br />
problem particularly troublesome, so<br />
you need a way to fit the cabinets.<br />
Adding a scribe-a small strip of<br />
wood attached to the carcase to extend<br />
its overall dimensions-is the simplest<br />
way to do this. The scribe strip is first<br />
marked with a compass, then trimmed<br />
to match the contour of the wall or ceiling<br />
(see box at left). Usually a %-in. by<br />
I-in. scribe strip screwed to the carcase is<br />
enough, but badly out-of-plumb walls<br />
may need more. Before you calculate<br />
precise carcase sizes, check the walls and<br />
ceilings with a level, then decrease the<br />
overall carcase sizes to fit the minimum<br />
distances and allow for the scribe you<br />
need (FWW #41, pp. 42-45). For base<br />
cabinets, the 2x4 platform serves as a<br />
leveling device. It can later be covered<br />
by cabinet-grade plywood or by flooring<br />
material (figure 2).<br />
With scribe accounted for, you can<br />
calculate the size of each carcase and the<br />
parts needed to make it. In figuring the<br />
size of each part, don't forget to allow<br />
for the solid wood edge-banding when<br />
you work up your cutting list. Plywood<br />
components for base cabinets, for example,<br />
can be rough-cut slightly narrower<br />
than their finished sizes, since gluing on<br />
the solid wood edge-banding will bring<br />
them to the finished width. Wall cabinet<br />
sides, which usually get edge-banded<br />
on both their front and bottom<br />
edges, can be sawn a bit undersize in<br />
both width and length.<br />
For an economical plywood cutting<br />
list, keep two things in mind: first, figure<br />
from large pieces to small, and second,<br />
to ensure uniformity, CUt all similarly<br />
sized pieces at one saw setting. For<br />
most kitchens, expect to get six base<br />
cabinet sides or twelve wall cabinet sides<br />
from a 4x8 sheet of plywood.<br />
I use %-in. lumber-core red birch plywood<br />
made in japan. This material is



