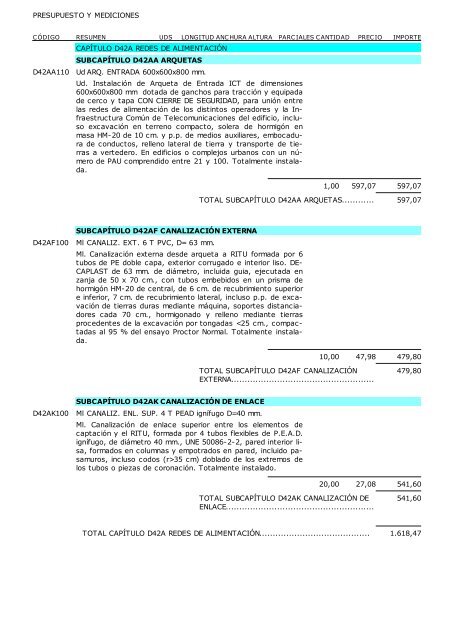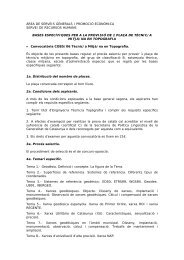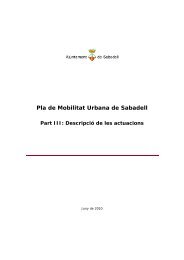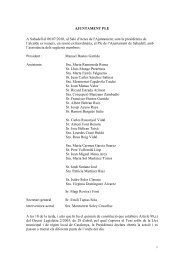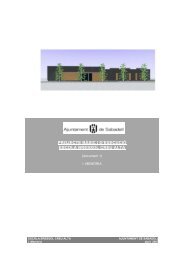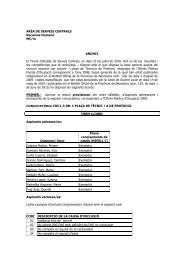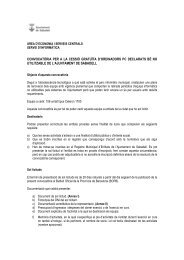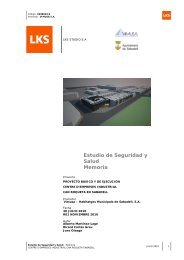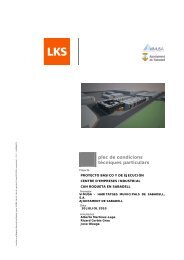proyecto de infraestructura común de telecomunicaciones - Sabadell
proyecto de infraestructura común de telecomunicaciones - Sabadell
proyecto de infraestructura común de telecomunicaciones - Sabadell
Create successful ePaper yourself
Turn your PDF publications into a flip-book with our unique Google optimized e-Paper software.
PRESUPUESTO Y MEDICIONES<br />
CÓDIGO RESUMEN UDS LONGITUD ANC HURA ALTURA PARC IALES CANTIDAD PREC IO IMPORTE<br />
CAPÍTULO D42A REDES DE ALIMENTACIÓN<br />
SUBCAPÍTULO D42AA ARQUETAS<br />
D42AA110 Ud ARQ. ENTRADA 600x600x800 mm.<br />
Ud. Instalación <strong>de</strong> Arqueta <strong>de</strong> Entrada ICT <strong>de</strong> dimensiones<br />
600x600x800 mm dotada <strong>de</strong> ganchos para tracción y equipada<br />
<strong>de</strong> cerco y tapa CON CIERRE DE SEGURIDAD, para unión entre<br />
las re<strong>de</strong>s <strong>de</strong> alimentación <strong>de</strong> los distintos operadores y la Infraestructura<br />
Común <strong>de</strong> Telecomunicaciones <strong>de</strong>l edificio, incluso<br />
excavación en terreno compacto, solera <strong>de</strong> hormigón en<br />
masa HM-20 <strong>de</strong> 10 cm. y p.p. <strong>de</strong> medios auxiliares, embocadura<br />
<strong>de</strong> conductos, relleno lateral <strong>de</strong> tierra y transporte <strong>de</strong> tierras<br />
a verte<strong>de</strong>ro. En edificios o complejos urbanos con un número<br />
<strong>de</strong> PAU comprendido entre 21 y 100. Totalmente instalada.<br />
1,00 597,07 597,07<br />
TOTAL SUBCAPÍTULO D42AA ARQUETAS............ 597,07<br />
SUBCAPÍTULO D42AF CANALIZACIÓN EXTERNA<br />
D42AF100 Ml CANALIZ. EXT. 6 T PVC, D= 63 mm.<br />
Ml. Canalización externa <strong>de</strong>s<strong>de</strong> arqueta a RITU formada por 6<br />
tubos <strong>de</strong> PE doble capa, exterior corrugado e interior liso. DE-<br />
CAPLAST <strong>de</strong> 63 mm. <strong>de</strong> diámetro, incluida guia, ejecutada en<br />
zanja <strong>de</strong> 50 x 70 cm., con tubos embebidos en un prisma <strong>de</strong><br />
hormigón HM-20 <strong>de</strong> central, <strong>de</strong> 6 cm. <strong>de</strong> recubrimiento superior<br />
e inferior, 7 cm. <strong>de</strong> recubrimiento lateral, incluso p.p. <strong>de</strong> excavación<br />
<strong>de</strong> tierras duras mediante máquina, soportes distanciadores<br />
cada 70 cm., hormigonado y relleno mediante tierras<br />
proce<strong>de</strong>ntes <strong>de</strong> la excavación por tongadas 35 cm) doblado <strong>de</strong> los extremos <strong>de</strong><br />
los tubos o piezas <strong>de</strong> coronación. Totalmente instalado.<br />
20,00 27,08 541,60<br />
TOTAL SUBCAPÍTULO D42AK CANALIZACIÓN DE<br />
ENLACE.......................................................<br />
541,60<br />
TOTAL CAPÍTULO D42A REDES DE ALIMENTACIÓN......................................... 1.618,47


