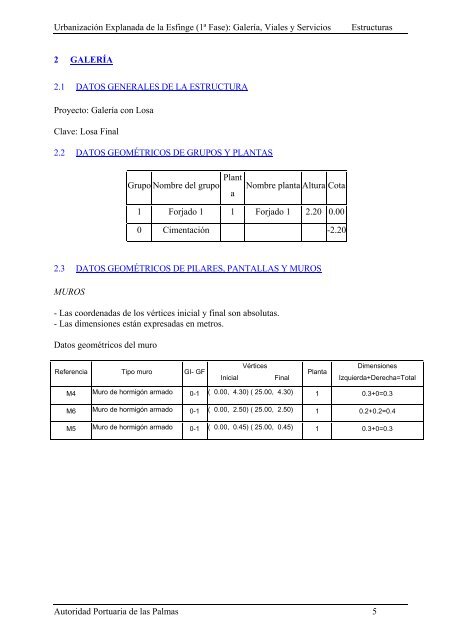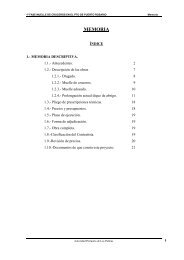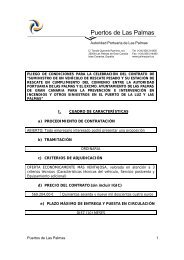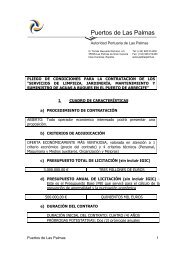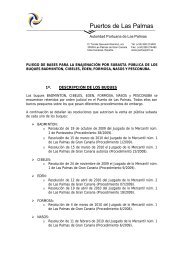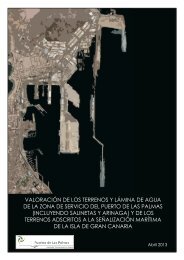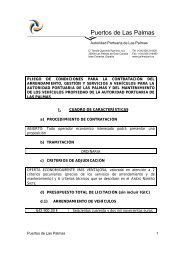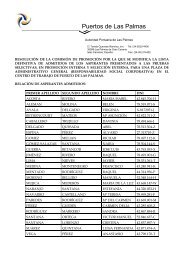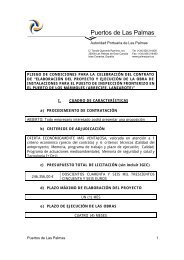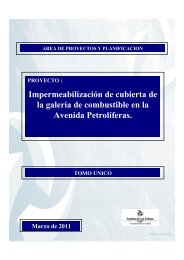- Page 1:
AREA DE PROYECTOS Y PLANIFICACIONPR
- Page 5:
Urbanización Explanada de la Esfin
- Page 10 and 11:
Urbanización Explanada de la Esfin
- Page 12 and 13:
Urbanización Explanada de la Esfin
- Page 14 and 15:
Urbanización Explanada de la Esfin
- Page 16 and 17: Urbanización Explanada de la Esfin
- Page 18 and 19: Urbanización Explanada de la Esfin
- Page 20 and 21: Urbanización Explanada de la Esfin
- Page 22 and 23: Urbanización Explanada de la Esfin
- Page 25: Urbanización Explanada de la Esfin
- Page 29 and 30: Urbanización Explanada de la Esfin
- Page 31: Urbanización Explanada de la Esfin
- Page 34 and 35: Pagina 1Urbanización Dársena de l
- Page 36 and 37: Pagina 1Urbanización Dársena de l
- Page 38 and 39: Pagina 1Urbanización Dársena de l
- Page 40 and 41: Pagina 1Urbanización Dársena de l
- Page 42 and 43: Pagina 1Urbanización Dársena de l
- Page 45: Urbanización Explanada de la Esfin
- Page 48 and 49: Pagina 1Urbanización Dársena de l
- Page 50 and 51: Pagina 1Urbanización Dársena de l
- Page 52 and 53: Pagina 1Urbanización Dársena de l
- Page 54 and 55: Pagina 1Urbanización Dársena de l
- Page 57: Anejo Nº 2: Cálculo de la Galerí
- Page 61: Urbanización Explanada de la Esfin
- Page 64 and 65: Urbanización Explanada de la Esfin
- Page 68 and 69: Urbanización Explanada de la Esfin
- Page 70 and 71: Urbanización Explanada de la Esfin
- Page 72 and 73: Urbanización Explanada de la Esfin
- Page 74 and 75: Urbanización Explanada de la Esfin
- Page 76 and 77: Urbanización Explanada de la Esfin
- Page 78 and 79: Urbanización Explanada de la Esfin
- Page 80 and 81: Urbanización Explanada de la Esfin
- Page 82 and 83: Urbanización Explanada de la Esfin
- Page 84 and 85: Urbanización Explanada de la Esfin
- Page 86 and 87: Urbanización Explanada de la Esfin
- Page 88 and 89: Urbanización Explanada de la Esfin
- Page 90 and 91: Urbanización Explanada de la Esfin
- Page 92 and 93: Urbanización Explanada de la Esfin
- Page 94 and 95: Urbanización Explanada de la Esfin
- Page 96 and 97: Urbanización Explanada de la Esfin
- Page 98 and 99: Urbanización Explanada de la Esfin
- Page 100 and 101: Urbanización Explanada de la Esfin
- Page 102 and 103: Urbanización Explanada de la Esfin
- Page 104 and 105: Urbanización Explanada de la Esfin
- Page 106 and 107: Urbanización Explanada de la Esfin
- Page 108 and 109: Urbanización Explanada de la Esfin
- Page 110 and 111: Urbanización Explanada de la Esfin
- Page 112 and 113: Urbanización Explanada de la Esfin
- Page 114 and 115: Urbanización Explanada de la Esfin
- Page 116 and 117:
Urbanización Explanada de la Esfin
- Page 118 and 119:
Urbanización Explanada de la Esfin
- Page 120 and 121:
Urbanización Explanada de la Esfin
- Page 122 and 123:
Urbanización Explanada de la Esfin
- Page 124 and 125:
Urbanización Explanada de la Esfin
- Page 126 and 127:
Urbanización Explanada de la Esfin
- Page 128 and 129:
Urbanización Explanada de la Esfin
- Page 130 and 131:
Urbanización Explanada de la Esfin
- Page 132 and 133:
Urbanización Explanada de la Esfin
- Page 134 and 135:
Urbanización Explanada de la Esfin
- Page 136 and 137:
Urbanización Explanada de la Esfin
- Page 138 and 139:
Urbanización Explanada de la Esfin
- Page 140 and 141:
Urbanización Explanada de la Esfin
- Page 142 and 143:
Urbanización Explanada de la Esfin
- Page 144 and 145:
Urbanización Explanada de la Esfin
- Page 146 and 147:
Urbanización Explanada de la Esfin
- Page 148 and 149:
Urbanización Explanada de la Esfin
- Page 150 and 151:
Urbanización Explanada de la Esfin
- Page 152 and 153:
Urbanización Explanada de la Esfin
- Page 154 and 155:
Urbanización Explanada de la Esfin
- Page 156 and 157:
Urbanización Explanada de la Esfin
- Page 158 and 159:
Urbanización Explanada de la Esfin
- Page 160 and 161:
Urbanización Explanada de la Esfin
- Page 162 and 163:
Urbanización Explanada de la Esfin
- Page 164 and 165:
Urbanización Explanada de la Esfin
- Page 166 and 167:
Urbanización Explanada de la Esfin
- Page 168 and 169:
Urbanización Explanada de la Esfin
- Page 170 and 171:
Urbanización Explanada de la Esfin
- Page 172 and 173:
Urbanización Explanada de la Esfin
- Page 174 and 175:
Urbanización Explanada de la Esfin
- Page 176 and 177:
Urbanización Explanada de la Esfin
- Page 178 and 179:
Urbanización Explanada de la Esfin
- Page 180 and 181:
Urbanización Explanada de la Esfin
- Page 182 and 183:
Urbanización Explanada de la Esfin
- Page 184 and 185:
Urbanización Explanada de la Esfin
- Page 186 and 187:
Urbanización Explanada de la Esfin
- Page 188 and 189:
Urbanización Explanada de la Esfin
- Page 190 and 191:
Urbanización Explanada de la Esfin
- Page 192 and 193:
Urbanización Explanada de la Esfin
- Page 194 and 195:
Urbanización Explanada de la Esfin
- Page 196 and 197:
Urbanización Explanada de la Esfin
- Page 198 and 199:
Urbanización Explanada de la Esfin
- Page 200 and 201:
Urbanización Explanada de la Esfin
- Page 202 and 203:
Urbanización Explanada de la Esfin
- Page 204 and 205:
Urbanización Explanada de la Esfin
- Page 206 and 207:
Urbanización Explanada de la Esfin
- Page 208 and 209:
Urbanización Explanada de la Esfin
- Page 210 and 211:
Urbanización Explanada de la Esfin
- Page 212 and 213:
Urbanización Explanada de la Esfin
- Page 214 and 215:
Urbanización Explanada de la Esfin
- Page 216 and 217:
Urbanización Explanada de la Esfin
- Page 218 and 219:
Urbanización Explanada de la Esfin
- Page 220 and 221:
Urbanización Explanada de la Esfin
- Page 222 and 223:
Urbanización Explanada de la Esfin
- Page 224 and 225:
Urbanización Explanada de la Esfin
- Page 226 and 227:
Urbanización Explanada de la Esfin
- Page 228 and 229:
Urbanización Explanada de la Esfin
- Page 230 and 231:
Urbanización Explanada de la Esfin
- Page 232 and 233:
Urbanización Explanada de la Esfin
- Page 234 and 235:
Urbanización Explanada de la Esfin
- Page 236 and 237:
Urbanización Explanada de la Esfin
- Page 238 and 239:
Urbanización Explanada de la Esfin
- Page 240 and 241:
Urbanización Explanada de la Esfin
- Page 242 and 243:
Urbanización Explanada de la Esfin
- Page 244 and 245:
Urbanización Explanada de la Esfin
- Page 246 and 247:
Urbanización Explanada de la Esfin
- Page 248 and 249:
Urbanización Explanada de la Esfin
- Page 250 and 251:
Urbanización Explanada de la Esfin
- Page 252 and 253:
Urbanización Explanada de la Esfin
- Page 254 and 255:
Urbanización Explanada de la Esfin
- Page 256 and 257:
Urbanización Explanada de la Esfin
- Page 258 and 259:
Urbanización Explanada de la Esfin
- Page 260 and 261:
Urbanización Explanada de la Esfin
- Page 262 and 263:
Urbanización Explanada de la Esfin
- Page 264 and 265:
Urbanización Explanada de la Esfin
- Page 266 and 267:
Urbanización Explanada de la Esfin
- Page 268 and 269:
Urbanización Explanada de la Esfin
- Page 270 and 271:
Urbanización Explanada de la Esfin
- Page 272 and 273:
Urbanización Explanada de la Esfin
- Page 274 and 275:
Urbanización Explanada de la Esfin
- Page 276 and 277:
Urbanización Explanada de la Esfin
- Page 278 and 279:
Urbanización Explanada de la Esfin
- Page 280 and 281:
Urbanización Explanada de la Esfin
- Page 282 and 283:
Urbanización Explanada de la Esfin
- Page 284 and 285:
Urbanización Explanada de la Esfin
- Page 286 and 287:
Urbanización Explanada de la Esfin
- Page 288 and 289:
Urbanización Explanada de la Esfin
- Page 290 and 291:
Urbanización Explanada de la Esfin
- Page 292 and 293:
Urbanización Explanada de la Esfin
- Page 294 and 295:
Urbanización Explanada de la Esfin
- Page 296 and 297:
Urbanización Explanada de la Esfin
- Page 298 and 299:
Urbanización Explanada de la Esfin
- Page 300 and 301:
Urbanización Explanada de la Esfin
- Page 302 and 303:
Urbanización Explanada de la Esfin
- Page 304 and 305:
Urbanización Explanada de la Esfin
- Page 306 and 307:
Urbanización Explanada de la Esfin
- Page 308 and 309:
Urbanización Explanada de la Esfin
- Page 310 and 311:
Urbanización Explanada de la Esfin
- Page 312 and 313:
Urbanización Explanada de la Esfin
- Page 314 and 315:
Urbanización Explanada de la Esfin
- Page 316 and 317:
Urbanización Explanada de la Esfin
- Page 318 and 319:
Urbanización Explanada de la Esfin
- Page 320 and 321:
Urbanización Explanada de la Esfin
- Page 322 and 323:
Urbanización Explanada de la Esfin
- Page 325 and 326:
Pagina 1Urbanización Dársena de l
- Page 327:
Anejo Nº 3: Red de SaneamientoFOND
- Page 331:
Urbanización Explanada de la Esfin
- Page 334 and 335:
Urbanización Explanada de la Esfin
- Page 337:
Anejo Nº 4: Red de DrenajeFONDODEC
- Page 341:
Urbanización Explanada de la Esfin
- Page 344 and 345:
Urbanización Explanada de la Esfin
- Page 347:
Anejo Nº 5: Redes de Abastecimient
- Page 351:
Urbanización Explanada de la Esfin
- Page 354 and 355:
Urbanización Explanada de la Esfin
- Page 359:
Anejo Nº 6: Redes de Comunicación
- Page 363:
Urbanización Explanada de la Esfin
- Page 369:
Anejo Nº 7: Redes de Media y Baja
- Page 373:
Urbanización Explanada de la Esfin
- Page 376 and 377:
Urbanización Explanada de la Esfin
- Page 379:
Anejo Nº 8: PrecargaFONDODECOHESI
- Page 383:
Urbanización Explanada de la Esfin
- Page 386 and 387:
Urbanización Explanada de la Esfin
- Page 389:
Urbanización Explanada de la Esfin
- Page 393 and 394:
Urbanización Explanada de la Esfin
- Page 395 and 396:
Urbanización Explanada de la Esfin
- Page 397:
Anejo Nº 10: Justificación de Pre
- Page 400 and 401:
URBANIZACIÓN EXPLANA ESFINGE.1ª F
- Page 402 and 403:
URBANIZACIÓN EXPLANA ESFINGE.1ª F
- Page 405 and 406:
URBANIZACIÓN EXPLANA ESFINGE.1ª F
- Page 407 and 408:
URBANIZACIÓN EXPLANA ESFINGE.1ª F
- Page 409 and 410:
URBANIZACIÓN EXPLANA ESFINGE.1ª F
- Page 411 and 412:
URBANIZACIÓN EXPLANA ESFINGE.1ª F
- Page 413 and 414:
URBANIZACIÓN EXPLANA ESFINGE.1ª F
- Page 415 and 416:
URBANIZACIÓN EXPLANA ESFINGE.1ª F
- Page 417 and 418:
URBANIZACIÓN EXPLANA ESFINGE.1ª F
- Page 419 and 420:
URBANIZACIÓN EXPLANA ESFINGE.1ª F
- Page 421 and 422:
URBANIZACIÓN EXPLANA ESFINGE.1ª F
- Page 423 and 424:
URBANIZACIÓN EXPLANA ESFINGE.1ª F
- Page 425 and 426:
URBANIZACIÓN EXPLANA ESFINGE.1ª F
- Page 427 and 428:
URBANIZACIÓN EXPLANA ESFINGE.1ª F
- Page 429 and 430:
URBANIZACIÓN EXPLANA ESFINGE.1ª F
- Page 431 and 432:
URBANIZACIÓN EXPLANA ESFINGE.1ª F
- Page 433 and 434:
URBANIZACIÓN EXPLANA ESFINGE.1ª F
- Page 435 and 436:
URBANIZACIÓN EXPLANA ESFINGE.1ª F
- Page 437 and 438:
URBANIZACIÓN EXPLANA ESFINGE.1ª F
- Page 439 and 440:
URBANIZACIÓN EXPLANA ESFINGE.1ª F
- Page 441 and 442:
URBANIZACIÓN EXPLANA ESFINGE.1ª F
- Page 443 and 444:
URBANIZACIÓN EXPLANA ESFINGE.1ª F
- Page 445 and 446:
URBANIZACIÓN EXPLANA ESFINGE.1ª F
- Page 447 and 448:
URBANIZACIÓN EXPLANA ESFINGE.1ª F
- Page 449 and 450:
URBANIZACIÓN EXPLANA ESFINGE.1ª F
- Page 451 and 452:
URBANIZACIÓN EXPLANA ESFINGE.1ª F
- Page 453 and 454:
URBANIZACIÓN EXPLANA ESFINGE.1ª F
- Page 455 and 456:
URBANIZACIÓN EXPLANA ESFINGE.1ª F
- Page 457 and 458:
URBANIZACIÓN EXPLANA ESFINGE.1ª F
- Page 459 and 460:
URBANIZACIÓN EXPLANA ESFINGE.1ª F
- Page 461:
URBANIZACIÓN EXPLANA ESFINGE.1ª F
- Page 465:
Urbanización Explanada de la Esfin
- Page 469 and 470:
Urbanización Explanada de la Esfin
- Page 471 and 472:
Urbanización Explanada de la Esfin
- Page 473:
Anejo Nº 12: Seguridad y SaludFOND
- Page 477:
Memoria del Estudio de Seguridad y
- Page 481 and 482:
Memoria del Estudio de Seguridad y
- Page 483 and 484:
Memoria del Estudio de Seguridad y
- Page 485 and 486:
Memoria del Estudio de Seguridad y
- Page 487 and 488:
Memoria del Estudio de Seguridad y
- Page 489 and 490:
Memoria del Estudio de Seguridad y
- Page 491 and 492:
Memoria del Estudio de Seguridad y
- Page 493 and 494:
Memoria del Estudio de Seguridad y
- Page 495 and 496:
Memoria del Estudio de Seguridad y
- Page 497 and 498:
Memoria del Estudio de Seguridad y
- Page 500:
ESTUDIO DE SEGURIDAD Y SALUDPLIEGO
- Page 504 and 505:
Pliego de Condiciones Particulares
- Page 506 and 507:
Pliego de Condiciones Particulares
- Page 508 and 509:
Pliego de Condiciones Particulares
- Page 510 and 511:
Pliego de Condiciones Particulares
- Page 512 and 513:
Pliego de Condiciones Particulares
- Page 514 and 515:
Pliego de Condiciones Particulares
- Page 516 and 517:
Pliego de Condiciones Particulares
- Page 518 and 519:
Pliego de Condiciones Particulares
- Page 520 and 521:
Pliego de Condiciones Particulares
- Page 522 and 523:
Pliego de Condiciones Particulares
- Page 524 and 525:
Pliego de Condiciones Particulares
- Page 526 and 527:
Pliego de Condiciones Particulares
- Page 528 and 529:
Pliego de Condiciones Particulares
- Page 530 and 531:
Pliego de Condiciones Particulares
- Page 532 and 533:
Pliego de Condiciones Particulares
- Page 534 and 535:
Pliego de Condiciones Particulares
- Page 536 and 537:
Pliego de Condiciones Particulares
- Page 538 and 539:
Pliego de Condiciones Particulares
- Page 540 and 541:
Pliego de Condiciones Particulares
- Page 542 and 543:
Pliego de Condiciones Particulares
- Page 544 and 545:
Pliego de Condiciones Particulares
- Page 546 and 547:
Pliego de Condiciones Particulares
- Page 548 and 549:
Pliego de Condiciones Particulares
- Page 550 and 551:
Pliego de Condiciones Particulares
- Page 552 and 553:
Pliego de Condiciones Particulares
- Page 554 and 555:
Pliego de Condiciones Particulares
- Page 556:
Pliego de Condiciones Particulares
- Page 559 and 560:
ESTUDIO DE SEGURIDAD Y SALUD (URBAN
- Page 561 and 562:
ESTUDIO DE SEGURIDAD Y SALUD (URBAN
- Page 563 and 564:
ESTUDIO DE SEGURIDAD Y SALUD (URBAN
- Page 565 and 566:
ESTUDIO DE SEGURIDAD Y SALUD (URBAN
- Page 567 and 568:
ESTUDIO DE SEGURIDAD Y SALUD (URBAN
- Page 569:
CUADRO DE PRECIOS Nº 1FONDODECOHES
- Page 572 and 573:
ESTUDIO DE SEGURIDAD Y SALUD (URBAN
- Page 574 and 575:
ESTUDIO DE SEGURIDAD Y SALUD (URBAN
- Page 576 and 577:
ESTUDIO DE SEGURIDAD Y SALUD (URBAN
- Page 578 and 579:
ESTUDIO DE SEGURIDAD Y SALUD (URBAN
- Page 581:
CUADRO DE PRECIOS Nº 2FONDODECOHES
- Page 584 and 585:
ESTUDIO DE SEGURIDAD Y SALUD (URBAN
- Page 586 and 587:
ESTUDIO DE SEGURIDAD Y SALUD (URBAN
- Page 588 and 589:
ESTUDIO DE SEGURIDAD Y SALUD (URBAN
- Page 590 and 591:
ESTUDIO DE SEGURIDAD Y SALUD (URBAN
- Page 592 and 593:
ESTUDIO DE SEGURIDAD Y SALUD (URBAN
- Page 595:
PRESUPUESTOFONDODECOHESIÓN
- Page 598 and 599:
ESTUDIO DE SEGURIDAD Y SALUD (URBAN
- Page 600 and 601:
ESTUDIO DE SEGURIDAD Y SALUD (URBAN
- Page 602 and 603:
ESTUDIO DE SEGURIDAD Y SALUD (URBAN
- Page 604 and 605:
ESTUDIO DE SEGURIDAD Y SALUD (URBAN
- Page 607:
Proyecto : Urbanización Explanada
- Page 611:
Urbanización Explanada de la Esfin
- Page 614 and 615:
Urbanización Explanada de la Esfin
- Page 616 and 617:
Urbanización Explanada de la Esfin
- Page 618 and 619:
Urbanización Explanada de la Esfin
- Page 620 and 621:
Urbanización Explanada de la Esfin
- Page 622 and 623:
Urbanización Explanada de la Esfin
- Page 624 and 625:
Urbanización Explanada de la Esfin
- Page 626 and 627:
Urbanización Explanada de la Esfin
- Page 628 and 629:
Urbanización Explanada de la Esfin
- Page 630 and 631:
Urbanización Explanada de la Esfin
- Page 632 and 633:
Urbanización Explanada de la Esfin
- Page 634 and 635:
Urbanización Explanada de la Esfin
- Page 636 and 637:
Urbanización Explanada de la Esfin
- Page 638 and 639:
Urbanización Explanada de la Esfin
- Page 640 and 641:
Urbanización Explanada de la Esfin
- Page 642 and 643:
Urbanización Explanada de la Esfin
- Page 644 and 645:
Urbanización Explanada de la Esfin
- Page 646 and 647:
Urbanización Explanada de la Esfin
- Page 648 and 649:
Urbanización Explanada de la Esfin
- Page 650 and 651:
Urbanización Explanada de la Esfin
- Page 652 and 653:
Urbanización Explanada de la Esfin
- Page 654 and 655:
Urbanización Explanada de la Esfin
- Page 656 and 657:
Urbanización Explanada de la Esfin
- Page 658 and 659:
Urbanización Explanada de la Esfin
- Page 660 and 661:
Urbanización Explanada de la Esfin
- Page 662 and 663:
Urbanización Explanada de la Esfin
- Page 664 and 665:
Urbanización Explanada de la Esfin
- Page 666 and 667:
Urbanización Explanada de la Esfin
- Page 668 and 669:
Urbanización Explanada de la Esfin
- Page 670 and 671:
Urbanización Explanada de la Esfin
- Page 672 and 673:
Urbanización Explanada de la Esfin
- Page 674 and 675:
Urbanización Explanada de la Esfin
- Page 676 and 677:
Urbanización Explanada de la Esfin
- Page 678 and 679:
Urbanización Explanada de la Esfin
- Page 680 and 681:
Urbanización Explanada de la Esfin
- Page 682 and 683:
Urbanización Explanada de la Esfin
- Page 684 and 685:
Urbanización Explanada de la Esfin
- Page 686 and 687:
Urbanización Explanada de la Esfin
- Page 688 and 689:
Urbanización Explanada de la Esfin
- Page 690 and 691:
Urbanización Explanada de la Esfin
- Page 692 and 693:
Urbanización Explanada de la Esfin
- Page 694 and 695:
Urbanización Explanada de la Esfin
- Page 696 and 697:
Urbanización Explanada de la Esfin
- Page 698 and 699:
Urbanización Explanada de la Esfin
- Page 700 and 701:
Urbanización Explanada de la Esfin
- Page 702 and 703:
Urbanización Explanada de la Esfin
- Page 704 and 705:
Urbanización Explanada de la Esfin
- Page 706 and 707:
Urbanización Explanada de la Esfin
- Page 708 and 709:
Urbanización Explanada de la Esfin
- Page 710 and 711:
Urbanización Explanada de la Esfin
- Page 712 and 713:
Urbanización Explanada de la Esfin
- Page 714 and 715:
Urbanización Explanada de la Esfin
- Page 716 and 717:
Urbanización Explanada de la Esfin
- Page 718 and 719:
Urbanización Explanada de la Esfin
- Page 721:
DOCUMENTO Nº4: PRESUPUESTOFONDODEC
- Page 725 and 726:
URBANIZACIÓN EXPLANA ESFINGE.1ª F
- Page 727 and 728:
URBANIZACIÓN EXPLANA ESFINGE.1ª F
- Page 729 and 730:
URBANIZACIÓN EXPLANA ESFINGE.1ª F
- Page 731 and 732:
URBANIZACIÓN EXPLANA ESFINGE.1ª F
- Page 733 and 734:
URBANIZACIÓN EXPLANA ESFINGE.1ª F
- Page 735 and 736:
URBANIZACIÓN EXPLANA ESFINGE.1ª F
- Page 737 and 738:
URBANIZACIÓN EXPLANA ESFINGE.1ª F
- Page 739 and 740:
URBANIZACIÓN EXPLANA ESFINGE.1ª F
- Page 741 and 742:
URBANIZACIÓN EXPLANA ESFINGE.1ª F
- Page 743 and 744:
URBANIZACIÓN EXPLANA ESFINGE.1ª F
- Page 745 and 746:
URBANIZACIÓN EXPLANA ESFINGE.1ª F
- Page 747 and 748:
URBANIZACIÓN EXPLANA ESFINGE.1ª F
- Page 749 and 750:
URBANIZACIÓN EXPLANA ESFINGE.1ª F
- Page 751 and 752:
URBANIZACIÓN EXPLANA ESFINGE.1ª F
- Page 753 and 754:
URBANIZACIÓN EXPLANA ESFINGE.1ª F
- Page 755 and 756:
URBANIZACIÓN EXPLANA ESFINGE.1ª F
- Page 757 and 758:
URBANIZACIÓN EXPLANA ESFINGE.1ª F
- Page 759 and 760:
URBANIZACIÓN EXPLANA ESFINGE.1ª F
- Page 761 and 762:
URBANIZACIÓN EXPLANA ESFINGE.1ª F
- Page 763 and 764:
URBANIZACIÓN EXPLANA ESFINGE.1ª F
- Page 765:
URBANIZACIÓN EXPLANA ESFINGE.1ª F
- Page 769 and 770:
URBANIZACIÓN EXPLANA ESFINGE.1ª F
- Page 771 and 772:
URBANIZACIÓN EXPLANA ESFINGE.1ª F
- Page 773 and 774:
URBANIZACIÓN EXPLANA ESFINGE.1ª F
- Page 775 and 776:
URBANIZACIÓN EXPLANA ESFINGE.1ª F
- Page 777 and 778:
URBANIZACIÓN EXPLANA ESFINGE.1ª F
- Page 779 and 780:
URBANIZACIÓN EXPLANA ESFINGE.1ª F
- Page 781 and 782:
URBANIZACIÓN EXPLANA ESFINGE.1ª F
- Page 783 and 784:
URBANIZACIÓN EXPLANA ESFINGE.1ª F
- Page 785 and 786:
URBANIZACIÓN EXPLANA ESFINGE.1ª F
- Page 787 and 788:
URBANIZACIÓN EXPLANA ESFINGE.1ª F
- Page 789 and 790:
URBANIZACIÓN EXPLANA ESFINGE.1ª F
- Page 791 and 792:
URBANIZACIÓN EXPLANA ESFINGE.1ª F
- Page 793 and 794:
URBANIZACIÓN EXPLANA ESFINGE.1ª F
- Page 795 and 796:
URBANIZACIÓN EXPLANA ESFINGE.1ª F
- Page 797 and 798:
URBANIZACIÓN EXPLANA ESFINGE.1ª F
- Page 799 and 800:
URBANIZACIÓN EXPLANA ESFINGE.1ª F
- Page 801 and 802:
URBANIZACIÓN EXPLANA ESFINGE.1ª F
- Page 803:
URBANIZACIÓN EXPLANA ESFINGE.1ª F
- Page 807 and 808:
URBANIZACIÓN EXPLANA ESFINGE.1ª F
- Page 809 and 810:
URBANIZACIÓN EXPLANA ESFINGE.1ª F
- Page 811 and 812:
URBANIZACIÓN EXPLANA ESFINGE.1ª F
- Page 813 and 814:
URBANIZACIÓN EXPLANA ESFINGE.1ª F
- Page 815 and 816:
URBANIZACIÓN EXPLANA ESFINGE.1ª F
- Page 817 and 818:
URBANIZACIÓN EXPLANA ESFINGE.1ª F
- Page 819 and 820:
URBANIZACIÓN EXPLANA ESFINGE.1ª F
- Page 821 and 822:
URBANIZACIÓN EXPLANA ESFINGE.1ª F
- Page 823 and 824:
URBANIZACIÓN EXPLANA ESFINGE.1ª F
- Page 825 and 826:
URBANIZACIÓN EXPLANA ESFINGE.1ª F
- Page 827 and 828:
URBANIZACIÓN EXPLANA ESFINGE.1ª F
- Page 829 and 830:
URBANIZACIÓN EXPLANA ESFINGE.1ª F
- Page 831 and 832:
URBANIZACIÓN EXPLANA ESFINGE.1ª F
- Page 833 and 834:
URBANIZACIÓN EXPLANA ESFINGE.1ª F
- Page 835 and 836:
URBANIZACIÓN EXPLANA ESFINGE.1ª F
- Page 837 and 838:
URBANIZACIÓN EXPLANA ESFINGE.1ª F
- Page 839 and 840:
URBANIZACIÓN EXPLANA ESFINGE.1ª F
- Page 841 and 842:
URBANIZACIÓN EXPLANA ESFINGE.1ª F
- Page 843 and 844:
URBANIZACIÓN EXPLANA ESFINGE.1ª F
- Page 845 and 846:
URBANIZACIÓN EXPLANA ESFINGE.1ª F
- Page 847:
URBANIZACIÓN EXPLANA ESFINGE.1ª F
- Page 851:
URBANIZACIÓN EXPLANA ESFINGE.1ª F
- Page 854 and 855:
URBANIZACIÓN EXPLANA ESFINGE.1ª F
- Page 856 and 857:
URBANIZACIÓN EXPLANA ESFINGE.1ª F
- Page 858 and 859:
URBANIZACIÓN EXPLANA ESFINGE.1ª F
- Page 860 and 861:
URBANIZACIÓN EXPLANA ESFINGE.1ª F
- Page 862 and 863:
URBANIZACIÓN EXPLANA ESFINGE.1ª F
- Page 864 and 865:
URBANIZACIÓN EXPLANA ESFINGE.1ª F
- Page 866 and 867:
URBANIZACIÓN EXPLANA ESFINGE.1ª F
- Page 868 and 869:
URBANIZACIÓN EXPLANA ESFINGE.1ª F
- Page 870 and 871:
URBANIZACIÓN EXPLANA ESFINGE.1ª F
- Page 872 and 873:
URBANIZACIÓN EXPLANA ESFINGE.1ª F
- Page 874 and 875:
URBANIZACIÓN EXPLANA ESFINGE.1ª F
- Page 876 and 877:
URBANIZACIÓN EXPLANA ESFINGE.1ª F
- Page 878 and 879:
URBANIZACIÓN EXPLANA ESFINGE.1ª F


