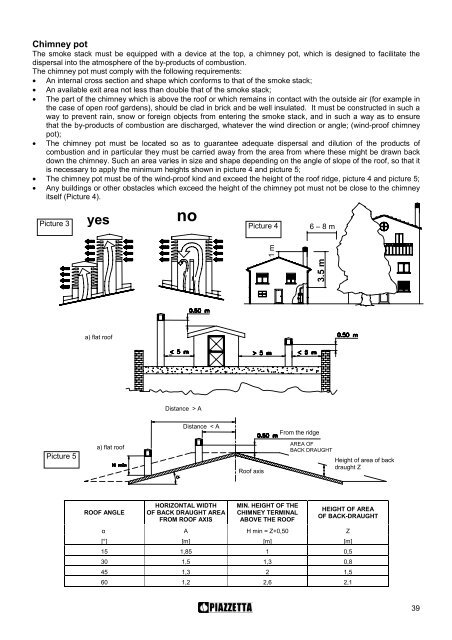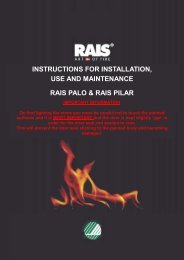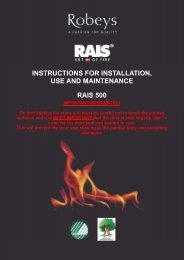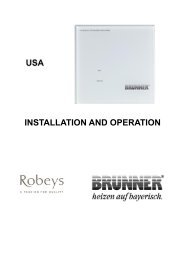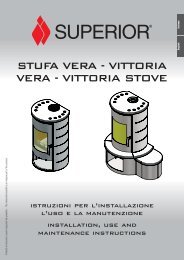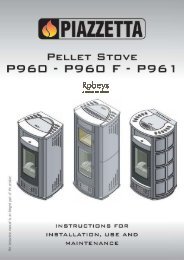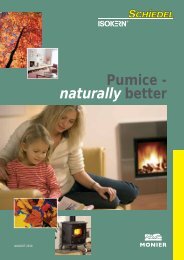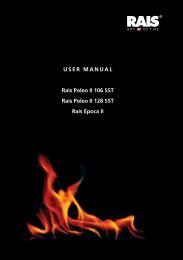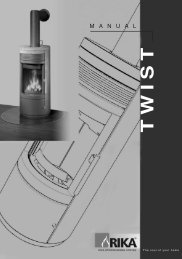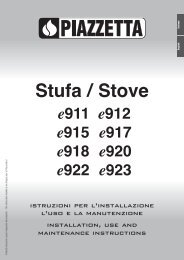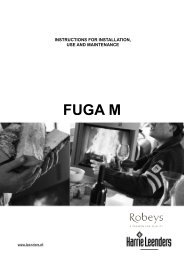Stufa 555 T C/MK per rivestimenti COSTELLAZIONI Kaminofen 555 ...
Stufa 555 T C/MK per rivestimenti COSTELLAZIONI Kaminofen 555 ...
Stufa 555 T C/MK per rivestimenti COSTELLAZIONI Kaminofen 555 ...
You also want an ePaper? Increase the reach of your titles
YUMPU automatically turns print PDFs into web optimized ePapers that Google loves.
Chimney potThe smoke stack must be equipped with a device at the top, a chimney pot, which is designed to facilitate thedis<strong>per</strong>sal into the atmosphere of the by-products of combustion.The chimney pot must comply with the following requirements:• An internal cross section and shape which conforms to that of the smoke stack;• An available exit area not less than double that of the smoke stack;• The part of the chimney which is above the roof or which remains in contact with the outside air (for example inthe case of open roof gardens), should be clad in brick and be well insulated. It must be constructed in such away to prevent rain, snow or foreign objects from entering the smoke stack, and in such a way as to ensurethat the by-products of combustion are discharged, whatever the wind direction or angle; (wind-proof chimneypot);• The chimney pot must be located so as to guarantee adequate dis<strong>per</strong>sal and dilution of the products ofcombustion and in particular they must be carried away from the area from where these might be drawn backdown the chimney. Such an area varies in size and shape depending on the angle of slope of the roof, so that itis necessary to apply the minimum heights shown in picture 4 and picture 5;• The chimney pot must be of the wind-proof kind and exceed the height of the roof ridge, picture 4 and picture 5;• Any buildings or other obstacles which exceed the height of the chimney pot must not be close to the chimneyitself (Picture 4).yesnoPicture 3 Picture 46 – 8 m3.5 m1 ma) flat roofDistance > ADistance < AFrom the ridgePicture 5a) flat roofRoof axisAREA OFBACK DRAUGHTHeight of area of backdraught ZROOF ANGLEHORIZONTAL WIDTHOF BACK DRAUGHT AREAFROM ROOF AXISMIN. HEIGHT OF THECHIMNEY TERMINALABOVE THE ROOFHEIGHT OF AREAOF BACK-DRAUGHTα A H min = Z+0,50 Z[°] [m] [m] [m]15 1,85 1 0,530 1,5 1,3 0,845 1,3 2 1,560 1,2 2,6 2,139


