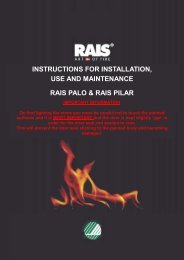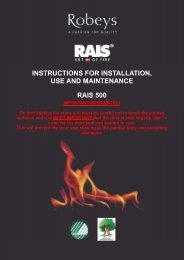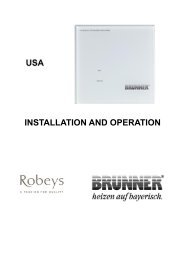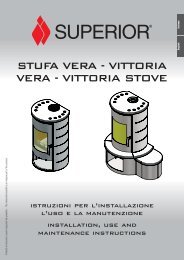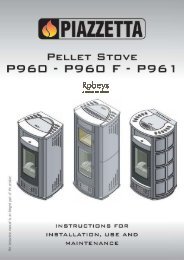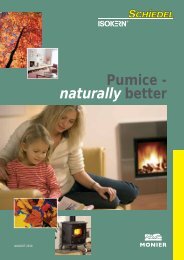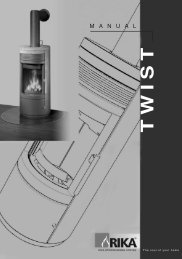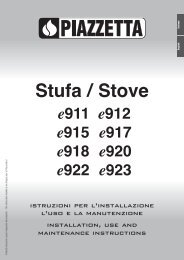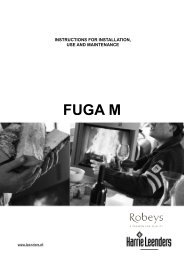Stufa 555 T C/MK per rivestimenti COSTELLAZIONI Kaminofen 555 ...
Stufa 555 T C/MK per rivestimenti COSTELLAZIONI Kaminofen 555 ...
Stufa 555 T C/MK per rivestimenti COSTELLAZIONI Kaminofen 555 ...
Create successful ePaper yourself
Turn your PDF publications into a flip-book with our unique Google optimized e-Paper software.
REAR smoke flueThe connection is made from inside the ceramiccladding using the appropriate optional connector forrear exit and a large pipe section, the length of whichwill depend on the position of the smoke stack.Once the hole for the attachment has been made atthe height above ground shown in the diagram, fix therosette (if provided) to the wall, cut the large pipesection (the length will be equal to distance B, plus thepart to be inserted into the wall) from the bowl end,and insert it into the smoke stack until it has theminimum projection necessary for a firm hold. Theninsert the appropriate connector for rear dischargeand pull out the pipe until it engages with theconnector and seal it where necessary.Distances in cm. (see figures at side)C UNO C DUEA 129 134B hinged door system 40 38B rise n’fall door system 39 37C 140 145D hinged door system 52 49D rise n’fall door system 51 48E 20 20HSee following paragraphTOP smoke flueInflammable or heatsensitive surfaceWall roseLarge pipeOptional connectorfor rear flue outletWall rosePipeInflammable or heatsensitive surfaceThis attachment differs from that given above only because theflue is not entirely contained in the ceramic cladding and aspecial connector for rear exit from the stove is not required.The height H quoted in the figures here, varies according to theconnector pipes chosen.For example, if one metre pipes are used, the T100 and aC6 bend with a diameter of 15 (external size 32x32) H is(100-5) + (32-7) = 120 cm. where (100-5) is the length of thepipe minus the bowl, and (32-7) is the external length of thebend less half its diameter, i.e. the distance between the axisand the lower level of the bend.If two 50 cm. pipes are used instead of the T100 the heightwill be about 5 cm. less, as there will be an additionalcoupling.ATTENTION:the measurements in the diagrams are indicativeonly as they presume flat floors and walls and this could make a certain difference.ATTENTION: in the case of pipes supplied by GRUPPO PIAZZETTA S.p.A. those with a 14 cm. diametermust be connected according to the anticondensation system, i.e. with the bowl facing upwards, whilst inthe case of the 15 cm. pipes, the bowl must face downwards.46



