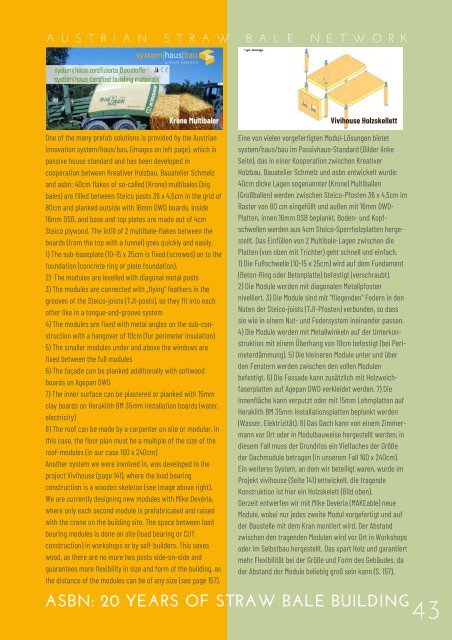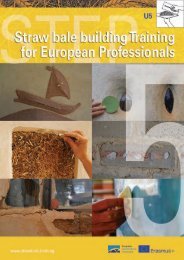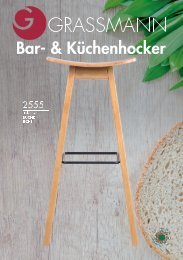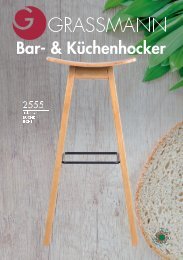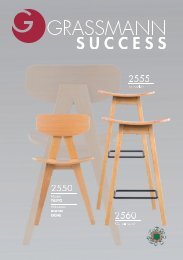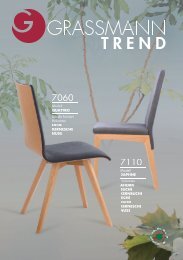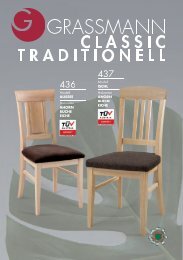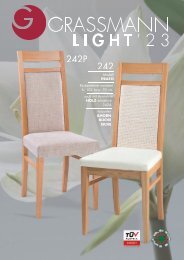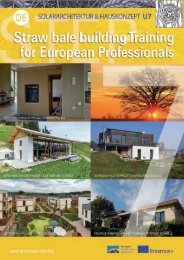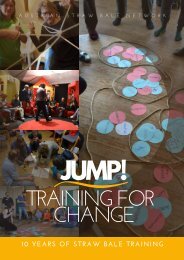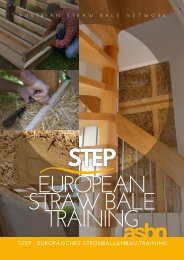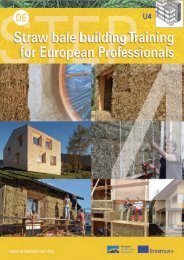20 Jahre asbn und Strohballenbau - 20 years of Straw Bale Building
Die komplette 160 Seiten Jubiläums-Edition zum 20-jährigen Bestehen des gemeinnützigen Vereins asbn - austrian strawbale network voll mit Bildern, Details, Schritt-für-Schritt-Anleitungen zum Strohballenbau, Aktionen, Visionen und Projekten. Wer das Magazin als Download oder Printmagazin haben möchte, findet dazu Infos auf Seite 2 / Deutsch/English
Die komplette 160 Seiten Jubiläums-Edition zum 20-jährigen Bestehen des gemeinnützigen Vereins asbn - austrian strawbale network voll mit Bildern, Details, Schritt-für-Schritt-Anleitungen zum Strohballenbau, Aktionen, Visionen und Projekten. Wer das Magazin als Download oder Printmagazin haben möchte, findet dazu Infos auf Seite 2 / Deutsch/English
Sie wollen auch ein ePaper? Erhöhen Sie die Reichweite Ihrer Titel.
YUMPU macht aus Druck-PDFs automatisch weboptimierte ePaper, die Google liebt.
A U S T R I A N S T R A W B A L E N E T W O R K<br />
Krone Multibaler<br />
Vivihouse Holzskellett<br />
One <strong>of</strong> the many prefab solutions is provided by the Austrian<br />
innovation system/haus/bau, (images on left page), which is<br />
passive house standard and has been developed in<br />
cooperation between Kreativer Holzbau, Bauatelier Schmelz<br />
and <strong>asbn</strong>: 40cm flakes <strong>of</strong> so-called (Krone) multibales (big<br />
bales) are filled between Steico posts 36 x 4,5cm in the grid <strong>of</strong><br />
80cm and planked outside with 16mm DWD boards, inside<br />
16mm OSB, and base and top plates are made out <strong>of</strong> 4cm<br />
Steico plywood. The infill <strong>of</strong> 2 multibale-flakes between the<br />
boards (from the top with a funnel) goes quickly and easily.<br />
1) The sub-baseplate (10-15 x 25cm is fixed (screwed) on to the<br />
fo<strong>und</strong>ation (concrete ring or plate fo<strong>und</strong>ation).<br />
2) The modules are levelled with diagonal metal posts<br />
3) The modules are connected with „flying“ feathers in the<br />
grooves <strong>of</strong> the Steico-joists (TJI-posts), so they fit into each<br />
other like in a tongue-and-groove system<br />
4) The modules are fixed with metal angles on the sub-construction<br />
with a hangover <strong>of</strong> 10cm (for perimeter insulation)<br />
5) The smaller modules <strong>und</strong>er and above the windows are<br />
fixed between the full modules<br />
6) The façade can be planked additionally with s<strong>of</strong>twood<br />
boards on Agepan DWD<br />
7) The inner surface can be plastered or planked with 15mm<br />
clay boards on Heraklith BM 35mm installation boards (water,<br />
electricity)<br />
8) The ro<strong>of</strong> can be made by a carpenter on site or modular, in<br />
this case, the floor plan must be a multiple <strong>of</strong> the size <strong>of</strong> the<br />
ro<strong>of</strong>-modules (in our case 160 x 240cm)<br />
Another system we were involved in, was developed in the<br />
project Vivihouse (page 141), where the load bearing<br />
construction is a wooden skeleton (see image above right).<br />
We are currently designing new modules with Mike Devéria,<br />
where only each second module is prefabricated and raised<br />
with the crane on the building site. The space between load<br />
bearing modules is done on site (load bearing or CUT<br />
construction) in workshops or by self-builders. This saves<br />
wood, as there are no more two posts side-on-side and<br />
guarantees more flexibility in size and form <strong>of</strong> the building, as<br />
the distance <strong>of</strong> the modules can be <strong>of</strong> any size (see page 157).<br />
Eine von vielen vorgefertigten Modul-Lösungen bietet<br />
system/haus/bau im Passivhaus-Standard (Bilder linke<br />
Seite), das in einer Kooperation zwischen Kreativer<br />
Holzbau, Bauatelier Schmelz <strong>und</strong> <strong>asbn</strong> entwickelt wurde:<br />
40cm dicke Lagen sogenannter (Krone) Multiballen<br />
(Großballen) werden zwischen Steico-Pfosten 36 x 4,5cm im<br />
Raster von 80 cm eingefüllt <strong>und</strong> außen mit 16mm DWD-<br />
Platten, innen 16mm OSB beplankt, Boden- <strong>und</strong> Kopfschwellen<br />
werden aus 4cm Steico-Sperrholzplatten hergestellt.<br />
Das Einfüllen von 2 Multibale-Lagen zwischen die<br />
Platten (von oben mit Trichter) geht schnell <strong>und</strong> einfach.<br />
1) Die Fußschwelle (10-15 x 25cm) wird auf dem F<strong>und</strong>ament<br />
(Beton-Ring oder Betonplatte) befestigt (verschraubt).<br />
2) Die Module werden mit diagonalen Metallpfosten<br />
nivelliert. 3) Die Module sind mit "fliegenden" Federn in den<br />
Nuten der Steico-joists (TJI-Pfosten) verb<strong>und</strong>en, so dass<br />
sie wie in einem Nut- <strong>und</strong> Federsystem ineinander passen.<br />
4) Die Module werden mit Metallwinkeln auf der Unterkonstruktion<br />
mit einem Überhang von 10cm befestigt (bei Perimeterdämmung).<br />
5) Die kleineren Module unter <strong>und</strong> über<br />
den Fenstern werden zwischen den vollen Modulen<br />
befestigt. 6) Die Fassade kann zusätzlich mit Holzweichfaserplatten<br />
auf Agepan DWD verkleidet werden. 7) Die<br />
Innenfläche kann verputzt oder mit 15mm Lehmplatten auf<br />
Heraklith BM 35mm Installationsplatten beplankt werden<br />
(Wasser, Elektrizität). 8) Das Dach kann von einem Zimmermann<br />
vor Ort oder in Modulbauweise hergestellt werden; in<br />
diesem Fall muss der Gr<strong>und</strong>riss ein Vielfaches der Größe<br />
der Dachmodule betragen (in unserem Fall 160 x 240cm).<br />
Ein weiteres System, an dem wir beteiligt waren, wurde im<br />
Projekt vivihouse (Seite 141) entwickelt, die tragende<br />
Konstruktion ist hier ein Holzskelett (Bild oben).<br />
Derzeit entwerfen wir mit Mike Deveria (MAKEable) neue<br />
Module, wobei nur jedes zweite Modul vorgefertigt <strong>und</strong> auf<br />
der Baustelle mit dem Kran montiert wird. Der Abstand<br />
zwischen den tragenden Modulen wird vor Ort in Workshops<br />
oder im Selbstbau hergestellt. Das spart Holz <strong>und</strong> garantiert<br />
mehr Flexibilität bei der Größe <strong>und</strong> Form des Gebäudes, da<br />
der Abstand der Module beliebig groß sein kann (S. 157).<br />
ASBN: <strong>20</strong> YEARS OF STRAW BALE BUILDING<br />
43


