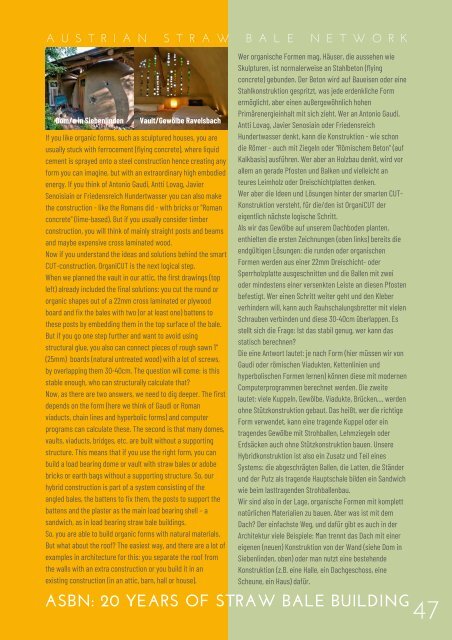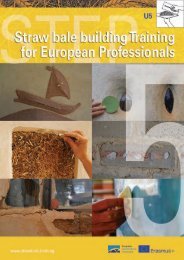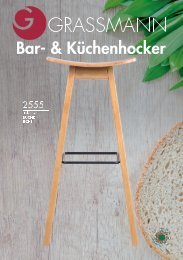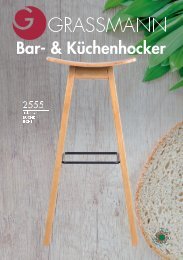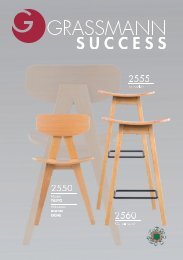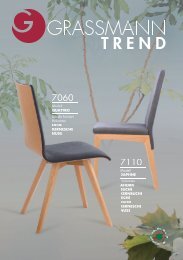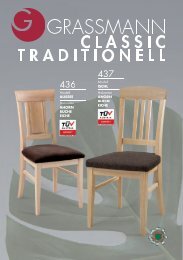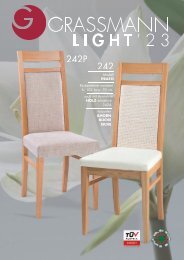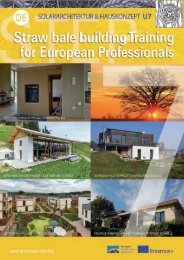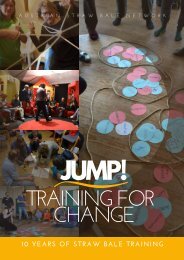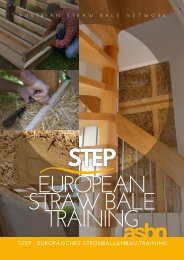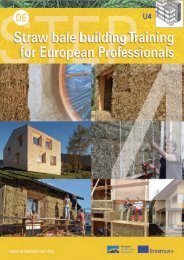20 Jahre asbn und Strohballenbau - 20 years of Straw Bale Building
Die komplette 160 Seiten Jubiläums-Edition zum 20-jährigen Bestehen des gemeinnützigen Vereins asbn - austrian strawbale network voll mit Bildern, Details, Schritt-für-Schritt-Anleitungen zum Strohballenbau, Aktionen, Visionen und Projekten. Wer das Magazin als Download oder Printmagazin haben möchte, findet dazu Infos auf Seite 2 / Deutsch/English
Die komplette 160 Seiten Jubiläums-Edition zum 20-jährigen Bestehen des gemeinnützigen Vereins asbn - austrian strawbale network voll mit Bildern, Details, Schritt-für-Schritt-Anleitungen zum Strohballenbau, Aktionen, Visionen und Projekten. Wer das Magazin als Download oder Printmagazin haben möchte, findet dazu Infos auf Seite 2 / Deutsch/English
Sie wollen auch ein ePaper? Erhöhen Sie die Reichweite Ihrer Titel.
YUMPU macht aus Druck-PDFs automatisch weboptimierte ePaper, die Google liebt.
A U S T R I A N S T R A W B A L E N E T W O R K<br />
Dom/e in Siebenlinden<br />
Vault/Gewölbe Ravelsbach<br />
If you like organic forms, such as sculptured houses, you are<br />
usually stuck with ferrocement (flying concrete), where liquid<br />
cement is sprayed onto a steel construction hence creating any<br />
form you can imagine, but with an extraordinary high embodied<br />
energy. If you think <strong>of</strong> Antonio Gaudi, Antti Lovag, Javier<br />
Senoisiain or Friedensreich H<strong>und</strong>ertwasser you can also make<br />
the construction - like the Romans did - with bricks or "Roman<br />
concrete" (lime-based). But if you usually consider timber<br />
construction, you will think <strong>of</strong> mainly straight posts and beams<br />
and maybe expensive cross laminated wood.<br />
Now if you <strong>und</strong>erstand the ideas and solutions behind the smart<br />
CUT-construction, OrganiCUT is the next logical step.<br />
When we planned the vault in our attic, the first drawings (top<br />
left) already included the final solutions: you cut the ro<strong>und</strong> or<br />
organic shapes out <strong>of</strong> a 22mm cross laminated or plywood<br />
board and fix the bales with two (or at least one) battens to<br />
these posts by embedding them in the top surface <strong>of</strong> the bale.<br />
But if you go one step further and want to avoid using<br />
structural glue, you also can connect pieces <strong>of</strong> rough sawn 1"<br />
(25mm) boards (natural untreated wood) with a lot <strong>of</strong> screws,<br />
by overlapping them 30-40cm. The question will come: is this<br />
stable enough, who can structurally calculate that?<br />
Now, as there are two answers, we need to dig deeper. The first<br />
depends on the form (here we think <strong>of</strong> Gaudi or Roman<br />
viaducts, chain lines and hyperbolic forms) and computer<br />
programs can calculate these. The second is that many domes,<br />
vaults, viaducts, bridges, etc. are built without a supporting<br />
structure. This means that if you use the right form, you can<br />
build a load bearing dome or vault with straw bales or adobe<br />
bricks or earth bags without a supporting structure. So, our<br />
hybrid construction is part <strong>of</strong> a system consisting <strong>of</strong> the<br />
angled bales, the battens to fix them, the posts to support the<br />
battens and the plaster as the main load bearing shell – a<br />
sandwich, as in load bearing straw bale buildings.<br />
So, you are able to build organic forms with natural materials.<br />
But what about the ro<strong>of</strong>? The easiest way, and there are a lot <strong>of</strong><br />
examples in architecture for this: you separate the ro<strong>of</strong> from<br />
the walls with an extra construction or you build it in an<br />
existing construction (in an attic, barn, hall or house).<br />
Wer organische Formen mag, Häuser, die aussehen wie<br />
Skulpturen, ist normalerweise an Stahlbeton (flying<br />
concrete) geb<strong>und</strong>en. Der Beton wird auf Baueisen oder eine<br />
Stahlkonstruktion gespritzt, was jede erdenkliche Form<br />
ermöglicht, aber einen außergewöhnlich hohen<br />
Primärenergieinhalt mit sich zieht. Wer an Antonio Gaudi,<br />
Antti Lovag, Javier Senosiain oder Friedensreich<br />
H<strong>und</strong>ertwasser denkt, kann die Konstruktion - wie schon<br />
die Römer - auch mit Ziegeln oder "Römischem Beton" (auf<br />
Kalkbasis) ausführen. Wer aber an Holzbau denkt, wird vor<br />
allem an gerade Pfosten <strong>und</strong> Balken <strong>und</strong> vielleicht an<br />
teures Leimholz oder Dreischichtplatten denken.<br />
Wer aber die Ideen <strong>und</strong> Lösungen hinter der smarten CUT-<br />
Konstruktion versteht, für die/den ist OrganiCUT der<br />
eigentlich nächste logische Schritt.<br />
Als wir das Gewölbe auf unserem Dachboden planten,<br />
enthielten die ersten Zeichnungen (oben links) bereits die<br />
endgültigen Lösungen: die r<strong>und</strong>en oder organischen<br />
Formen werden aus einer 22mm Dreischicht- oder<br />
Sperrholzplatte ausgeschnitten <strong>und</strong> die Ballen mit zwei<br />
oder mindestens einer versenkten Leiste an diesen Pfosten<br />
befestigt. Wer einen Schritt weiter geht <strong>und</strong> den Kleber<br />
verhindern will, kann auch Rauhschalungsbretter mit vielen<br />
Schrauben verbinden <strong>und</strong> diese 30-40cm überlappen. Es<br />
stellt sich die Frage: Ist das stabil genug, wer kann das<br />
statisch berechnen?<br />
Die eine Antwort lautet: je nach Form (hier müssen wir von<br />
Gaudi oder römischen Viadukten, Kettenlinien <strong>und</strong><br />
hyperbolischen Formen lernen) können diese mit modernen<br />
Computerprogrammen berechnet werden. Die zweite<br />
lautet: viele Kuppeln, Gewölbe, Viadukte, Brücken,... werden<br />
ohne Stützkonstruktion gebaut. Das heißt, wer die richtige<br />
Form verwendet, kann eine tragende Kuppel oder ein<br />
tragendes Gewölbe mit Strohballen, Lehmziegeln oder<br />
Erdsäcken auch ohne Stützkonstruktion bauen. Unsere<br />
Hybridkonstruktion ist also ein Zusatz <strong>und</strong> Teil eines<br />
Systems: die abgeschrägten Ballen, die Latten, die Ständer<br />
<strong>und</strong> der Putz als tragende Hauptschale bilden ein Sandwich<br />
wie beim lasttragenden <strong>Strohballenbau</strong>.<br />
Wir sind also in der Lage, organische Formen mit komplett<br />
natürlichen Materialien zu bauen. Aber was ist mit dem<br />
Dach? Der einfachste Weg, <strong>und</strong> dafür gibt es auch in der<br />
Architektur viele Beispiele: Man trennt das Dach mit einer<br />
eigenen (neuen) Konstruktion von der Wand (siehe Dom in<br />
Siebenlinden, oben) oder man nutzt eine bestehende<br />
Konstruktion (z.B. eine Halle, ein Dachgeschoss, eine<br />
Scheune, ein Haus) dafür.<br />
ASBN: <strong>20</strong> YEARS OF STRAW BALE BUILDING<br />
47


