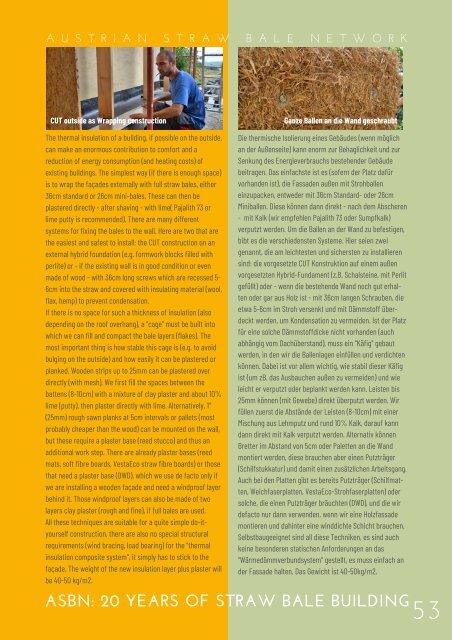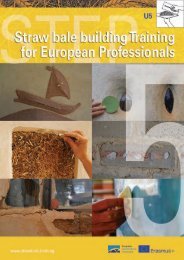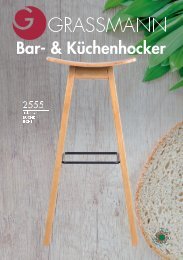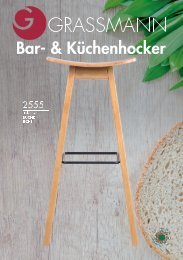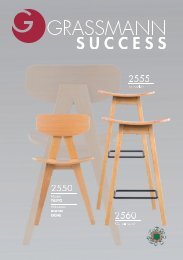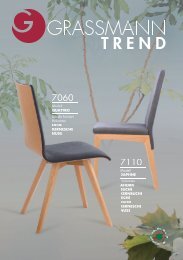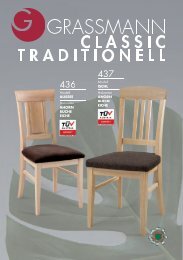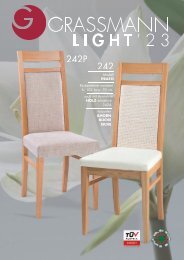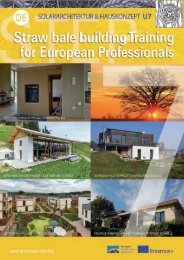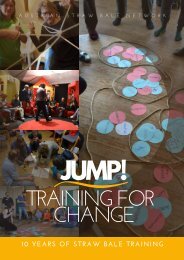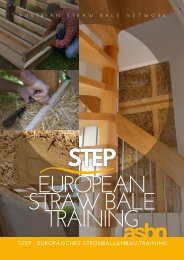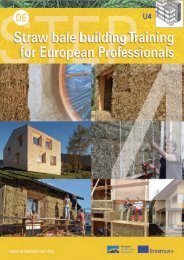20 Jahre asbn und Strohballenbau - 20 years of Straw Bale Building
Die komplette 160 Seiten Jubiläums-Edition zum 20-jährigen Bestehen des gemeinnützigen Vereins asbn - austrian strawbale network voll mit Bildern, Details, Schritt-für-Schritt-Anleitungen zum Strohballenbau, Aktionen, Visionen und Projekten. Wer das Magazin als Download oder Printmagazin haben möchte, findet dazu Infos auf Seite 2 / Deutsch/English
Die komplette 160 Seiten Jubiläums-Edition zum 20-jährigen Bestehen des gemeinnützigen Vereins asbn - austrian strawbale network voll mit Bildern, Details, Schritt-für-Schritt-Anleitungen zum Strohballenbau, Aktionen, Visionen und Projekten. Wer das Magazin als Download oder Printmagazin haben möchte, findet dazu Infos auf Seite 2 / Deutsch/English
Erfolgreiche ePaper selbst erstellen
Machen Sie aus Ihren PDF Publikationen ein blätterbares Flipbook mit unserer einzigartigen Google optimierten e-Paper Software.
A U S T R I A N S T R A W B A L E N E T W O R K<br />
CUT outside as Wrapping construction<br />
Ganze Ballen an die Wand geschraubt<br />
The thermal insulation <strong>of</strong> a building, if possible on the outside,<br />
can make an enormous contribution to comfort and a<br />
reduction <strong>of</strong> energy consumption (and heating costs) <strong>of</strong><br />
existing buildings. The simplest way (if there is enough space)<br />
is to wrap the façades externally with full straw bales, either<br />
36cm standard or 26cm mini-bales. These can then be<br />
plastered directly - after shaving - with lime( Pajalith 73 or<br />
lime putty is recommended). There are many different<br />
systems for fixing the bales to the wall. Here are two that are<br />
the easiest and safest to install: the CUT construction on an<br />
external hybrid fo<strong>und</strong>ation (e.g. formwork blocks filled with<br />
perlite) or - if the existing wall is in good condition or even<br />
made <strong>of</strong> wood - with 36cm long screws which are recessed 5-<br />
6cm into the straw and covered with insulating material (wool,<br />
flax, hemp) to prevent condensation.<br />
If there is no space for such a thickness <strong>of</strong> insulation (also<br />
depending on the ro<strong>of</strong> overhang), a "cage" must be built into<br />
which we can fill and compact the bale layers (flakes). The<br />
most important thing is how stable this cage is (e.g. to avoid<br />
bulging on the outside) and how easily it can be plastered or<br />
planked. Wooden strips up to 25mm can be plastered over<br />
directly (with mesh). We first fill the spaces between the<br />
battens (8-10cm) with a mixture <strong>of</strong> clay plaster and about 10%<br />
lime (putty), then plaster directly with lime. Alternatively, 1"<br />
(25mm) rough sawn planks at 5cm intervals or pallets (most<br />
probably cheaper than the wood) can be mounted on the wall,<br />
but these require a plaster base (reed stucco) and thus an<br />
additional work step. There are already plaster bases (reed<br />
mats, s<strong>of</strong>t fibre boards, VestaEco straw fibre boards) or those<br />
that need a plaster base (DWD), which we use de facto only if<br />
we are installing a wooden façade and need a windpro<strong>of</strong> layer<br />
behind it. Those windpro<strong>of</strong> layers can also be made <strong>of</strong> two<br />
layers clay plaster (rough and fine), if full bales are used.<br />
All these techniques are suitable for a quite simple do-ityourself<br />
construction, there are also no special structural<br />
requirements (wind bracing, load bearing) for the "thermal<br />
insulation composite system", it simply has to stick to the<br />
façade. The weight <strong>of</strong> the new insulation layer plus plaster will<br />
be 40-50 kg/m2.<br />
Die thermische Isolierung eines Gebäudes (wenn möglich<br />
an der Außenseite) kann enorm zur Behaglichkeit <strong>und</strong> zur<br />
Senkung des Energieverbrauchs bestehender Gebäude<br />
beitragen. Das einfachste ist es (s<strong>of</strong>ern der Platz dafür<br />
vorhanden ist), die Fassaden außen mit Strohballen<br />
einzupacken, entweder mit 36cm Standard- oder 26cm<br />
Miniballen. Diese können dann direkt - nach dem Abscheren<br />
- mit Kalk (wir empfehlen Pajalith 73 oder Sumpfkalk)<br />
verputzt werden. Um die Ballen an der Wand zu befestigen,<br />
bibt es die verschiedensten Systeme. Hier seien zwei<br />
genannt, die am leichtesten <strong>und</strong> sichersten zu installieren<br />
sind: die vorgesetzte CUT Konstruktion auf einem außen<br />
vorgesetzten Hybrid-F<strong>und</strong>ament (z.B. Schalsteine, mit Perlit<br />
gefüllt) oder - wenn die bestehende Wand noch gut erhalten<br />
oder gar aus Holz ist - mit 36cm langen Schrauben, die<br />
etwa 5-6cm im Stroh versenkt <strong>und</strong> mit Dämmst<strong>of</strong>f überdeckt<br />
werden, um Kondensation zu vermeiden. Ist der Platz<br />
für eine solche Dämmst<strong>of</strong>fdicke nicht vorhanden (auch<br />
abhängig vom Dachüberstand), muss ein "Käfig" gebaut<br />
werden, in den wir die Ballenlagen einfüllen <strong>und</strong> verdichten<br />
können. Dabei ist vor allem wichtig, wie stabil dieser Käfig<br />
ist (um zB. das Ausbauchen außen zu vermeiden) <strong>und</strong> wie<br />
leicht er verputzt oder beplankt werden kann. Leisten bis<br />
25mm können (mit Gewebe) direkt überputzt werden. Wir<br />
füllen zuerst die Abstände der Leisten (8-10cm) mit einer<br />
Mischung aus Lehmputz <strong>und</strong> r<strong>und</strong> 10% Kalk, darauf kann<br />
dann direkt mit Kalk verputzt werden. Alternativ können<br />
Bretter im Abstand von 5cm oder Paletten an die Wand<br />
montiert werden, diese brauchen aber einen Putzträger<br />
(Schilfstukkatur) <strong>und</strong> damit einen zusätzlichen Arbeitsgang.<br />
Auch bei den Platten gibt es bereits Putzträger (Schilfmatten,<br />
Weichfaserplatten, VestaEco-Strohfaserplatten) oder<br />
solche, die einen Putzträger bräuchten (DWD), <strong>und</strong> die wir<br />
defacto nur dann verwenden, wenn wir eine Holzfassade<br />
montieren <strong>und</strong> dahinter eine winddichte Schicht brauchen.<br />
Selbstbaugeeignet sind all diese Techniken, es sind auch<br />
keine besonderen statischen Anforderungen an das<br />
"Wärmedämmverb<strong>und</strong>system" gestellt, es muss einfach an<br />
der Fassade halten. Das Gewicht ist 40-50kg/m2.<br />
ASBN: <strong>20</strong> YEARS OF STRAW BALE BUILDING<br />
53


