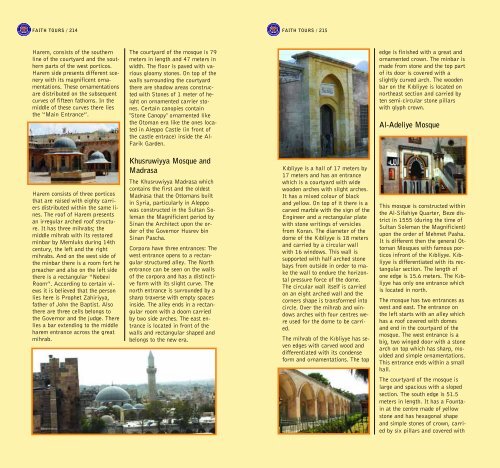You also want an ePaper? Increase the reach of your titles
YUMPU automatically turns print PDFs into web optimized ePapers that Google loves.
FAITH TOURS / 214 FAITH TOURS / 215<br />
Harem, consists of the southern<br />
line of the courtyard and the southern<br />
parts of the west porticos.<br />
Harem side presents different scenery<br />
with its magnificent ornamentations.<br />
These ornamentations<br />
are distributed on the subsequent<br />
curves of fifteen fathoms. In the<br />
middle of these curves there lies<br />
the “Main Entrance”.<br />
Harem consists of three porticos<br />
that are raised with eighty carriers<br />
distributed within the same lines.<br />
The roof of Harem presents<br />
an irregular arched roof structure.<br />
It has three mihrabs; the<br />
middle mihrab with its restored<br />
minbar by Memluks during 14th<br />
century, the left and the right<br />
mihrabs. And on the west side of<br />
the minbar there is a room <strong>for</strong>t he<br />
preacher and also on the left side<br />
there is a rectangular “Nebevi<br />
Room”. According to certain views<br />
it is believed that the person<br />
lies here is Prophet Zahiriyya,<br />
father of John the Baptist. Also<br />
there are three cells belongs to<br />
the Governor and the judge. There<br />
lies a bar extending to the middle<br />
harem entrance across the great<br />
mihrab.<br />
The courtyard of the mosque is 79<br />
meters in length and 47 meters in<br />
width. The floor is paved with various<br />
gloomy stones. On top of the<br />
walls surrounding the courtyard<br />
there are shadow areas constructed<br />
with Stones of 1 meter of height<br />
on ornamented carrier stones.<br />
Certain canopies contain<br />
"Stone Canopy" ornamented like<br />
the Otoman era like the ones located<br />
in Aleppo Castle (in front of<br />
the castle entrace) inside the Al-<br />
Farik Garden.<br />
Khusruwiyya Mosque and<br />
Madrasa<br />
The Khusruwiyya Madrasa which<br />
contains the first and the oldest<br />
Madrasa that the Ottomans built<br />
in Syria, particularly in Aleppo<br />
was constructed in the Sultan Soleman<br />
the Magnificient period by<br />
Sinan the Architect upon the order<br />
of the Governor Husrev bin<br />
Sinan Pascha.<br />
Corpora have three entrances: The<br />
west entrance opens to a rectangular<br />
structured alley. The North<br />
entrance can be seen on the walls<br />
of the corpora and has a distinctive<br />
<strong>for</strong>m with its slight curve. The<br />
north entrance is surrounded by a<br />
sharp traverse with empty spaces<br />
inside. The alley ends in a rectangular<br />
room with a doom carried<br />
by two side arches. The east entrance<br />
is located in front of the<br />
walls and rectangular shaped and<br />
belongs to the new era.<br />
K›bliyye is a hall of 17 meters by<br />
17 meters and has an entrance<br />
which is a courtyard with wide<br />
wooden arches with slight arches.<br />
It has a mixed colour of black<br />
and yellow. On top of it there is a<br />
carved marble with the sign of the<br />
Engineer and a rectangular plate<br />
with stone writings of versicles<br />
from Koran. The diameter of the<br />
dome of the K›bliyye is 18 meters<br />
and carried by a circular wall<br />
with 16 windows. This wall is<br />
supported with half arched stone<br />
bays from outside in order to make<br />
the wall to endure the horizontal<br />
pressure <strong>for</strong>ce of the dome.<br />
The circular wall itself is carried<br />
on an eight arched wall and the<br />
corners shape is trans<strong>for</strong>med into<br />
circle. Over the mihrab and windows<br />
arches with four centres were<br />
used <strong>for</strong> the dome to be carried.<br />
The mihrab of the K›bliyye has seven<br />
edges with carved wood and<br />
differentiated with its condense<br />
<strong>for</strong>m and ornamentations. The top<br />
edge is finished with a great and<br />
ornamented crown. The minbar is<br />
made from stone and the top part<br />
of its door is covered with a<br />
slightly curved arch. The wooden<br />
bar on the K›bliyye is located on<br />
northeast section and carried by<br />
ten semi-circular stone pillars<br />
with glyph crown.<br />
Al-Adeliye Mosque<br />
This mosque is constructed within<br />
the Al-Sifahiye Quarter, Beze district<br />
in 1555 (during the time of<br />
Sultan Soleman the Magnificient)<br />
upon the order of Mehmet Pasha.<br />
It is different then the general Ottoman<br />
Mosques with famous porticos<br />
infront of the K›bliyye. K›bliyye<br />
is differentiated with its rectangular<br />
section. The length of<br />
one edge is 15.6 meters. The K›bliyye<br />
has only one entrance which<br />
is located in north.<br />
The mosque has two entrances as<br />
west and east. The entrance on<br />
the left starts with an alley which<br />
has a roof covered with domes<br />
and end in the courtyard of the<br />
mosque. The west entrance is a<br />
big, two winged door with a stone<br />
arch on top which has sharp, moulded<br />
and simple ornamentations.<br />
This entrance ends within a small<br />
hall.<br />
The courtyard of the mosque is<br />
large and spacious with a sloped<br />
section. The south edge is 51.5<br />
meters in length. It has a Fountain<br />
at the centre made of yellow<br />
stone and has hexagonal shape<br />
and simple stones of crown, carried<br />
by six pillars and covered with


