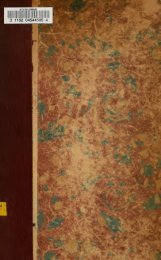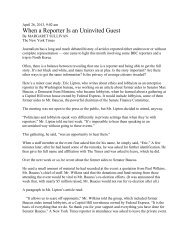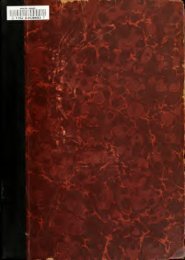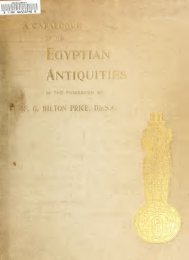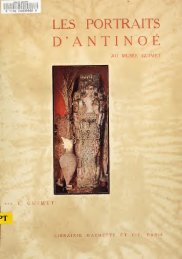The XIth dynasty temple at Deir el-Bahari .. - NYU | Digital Library ...
The XIth dynasty temple at Deir el-Bahari .. - NYU | Digital Library ...
The XIth dynasty temple at Deir el-Bahari .. - NYU | Digital Library ...
Create successful ePaper yourself
Turn your PDF publications into a flip-book with our unique Google optimized e-Paper software.
u THE XlTU DVXASl'V TEMPLE AT J)E11! EL-liAIJ A Ur.<br />
during the quarrying oper<strong>at</strong>ions out of a block of<br />
the granite west doorway, close to which it Avas<br />
found. Trough-pedestals of this kind have some-<br />
times been taken for basins of ablution. No real<br />
basin of ablution has Ijeen found in this <strong>temple</strong>.<br />
<strong>The</strong> plan of the <strong>temple</strong> is <strong>at</strong> the west<br />
end modified. <strong>The</strong> east front has three rows<br />
of sixteen columns each, reckoning from north<br />
to south, or sixteen rows of tliree columns<br />
each, reckoning from east to west. But the<br />
west face of the pyramid has a colonnade<br />
of only two rows of sixteen columns each,<br />
instead of three, Avith the incidental result th<strong>at</strong><br />
the north, and south faces, which have, like<br />
the eastern face, three rows of columns, have<br />
only fifteen columns in each row. Behind this<br />
double row of columns is the surrounding wall<br />
of the pillar-hall, which was originally decor<strong>at</strong>ed<br />
with the r<strong>el</strong>iefs already referred to It is in the<br />
same line with this th<strong>at</strong> the shrines or chap<strong>el</strong>s<br />
were built, with a considerable projection beyond<br />
it to the east, so th<strong>at</strong> they came up to the bases<br />
of the westernmost row of columns, and their<br />
east walls were practically built up against the<br />
columns. It is evident from this th<strong>at</strong> the chap<strong>el</strong>s<br />
were an afterthought, a modific<strong>at</strong>ion introduced<br />
after the plan of the <strong>temple</strong> had been settled, but<br />
before it had been completed. <strong>The</strong> fact also th<strong>at</strong><br />
the chap<strong>el</strong>s ai^e placed asymmetrically with<br />
regard to the general plan of the <strong>temple</strong>, the<br />
northern group being <strong>at</strong> the end of the northern<br />
corridor or part of the pillar-hall, the southern<br />
group opposite the southern half of the west face<br />
of the pyramid-base, points also to their having<br />
been an addition. But the asymmetrical posi-<br />
tion of the western door-threshold, which is<br />
placed not in the axis of the eastern threshold<br />
and centre of the pyramid, but one intercolum-<br />
iii<strong>at</strong>ion to the north of it, is evidence th<strong>at</strong> the<br />
addition of the chap<strong>el</strong>s was made before the<br />
completion of the <strong>temple</strong>, which we can there-<br />
fore with some confidence <strong>at</strong>tribute to Neb-<br />
hepet-Ra II., to whom the erection of the<br />
chap<strong>el</strong>s may w<strong>el</strong>l In; due. IMie threshold of<br />
the western door is of red granite, like th<strong>at</strong><br />
of the eastern door, already described. Only<br />
the westernmost, or outer, block of it is in place ;<br />
the inner one, which contained the socket aiid<br />
rcAeal for the door, &c., has vanished. A<br />
block of the Avail rests in place on top of part of<br />
the threshold-slab. <strong>The</strong> portion of Avail to the<br />
north of the door, Avhich Avas not altered by the<br />
addition of chap<strong>el</strong>s, is preserved up to the height<br />
of the dado, and the loAver portions of the legs of<br />
the figures of people represented in the paintings<br />
are visible. This fact is of use in enabling us to<br />
determine the probable height of the wall, and so<br />
to arrive <strong>at</strong> the probable height of the colvimns<br />
of the ambul<strong>at</strong>ory or pillar-hall, and its roof.<br />
Passing through the door, Ave enter the west-<br />
ern colonnaded court, in Avhich is the dromos of<br />
the /.'(^-sanctuary (p. 35). In the colonnade<br />
AvhichAve have entered are Tombs 7 to 12. <strong>The</strong><br />
columns here are octagonal, like those of the<br />
ambul<strong>at</strong>ory round the pyramid-base. <strong>The</strong>re<br />
Avere tAvo rows, each of eight pillars. Some of<br />
these were placed directly over the tombs ;<br />
Nos.<br />
7, 9, 11, 12 had each one a pillar oA'er it ; only<br />
Nos. 8 and 10 Avere placed betAveen columns.<br />
All these tombs are placed directly up against<br />
the western face of the Avail, bene<strong>at</strong>h the nearest<br />
row of columns.<br />
<strong>The</strong> discovery of this colonnade and the<br />
tombs in it marked the Avesternmost limit of the<br />
excav<strong>at</strong>ions of the second season. During the<br />
remainder of the season the Avork Avas trans-<br />
ferred to the southern portion of the <strong>temple</strong>, in<br />
ordei' to complete the excav<strong>at</strong>ion of the<br />
southern loAver colonnade and to see if a south<br />
court existed analogous to the court on the<br />
north. <strong>The</strong> discovery of this court and of the<br />
southern cross and temenos-Avalls has already<br />
been referred to. Before, hoAvever, describin"-<br />
these discoveries in gre<strong>at</strong>er detail, it Avill be con-<br />
venient to complete the description of the Avestern<br />
end of the <strong>temple</strong> as the Avork of the third and<br />
fourth seasons has exhibited it to us.<br />
<strong>The</strong> colonnade in Avhich lie Tombs 7 to 12 is



