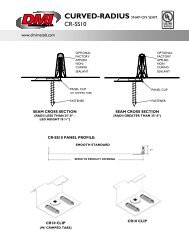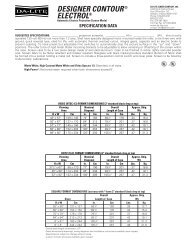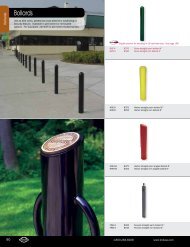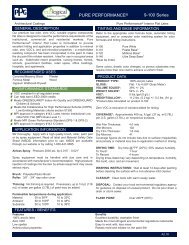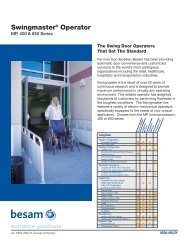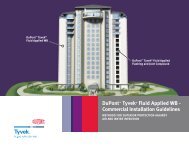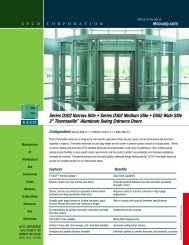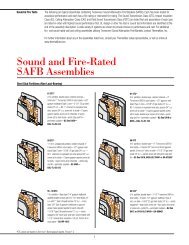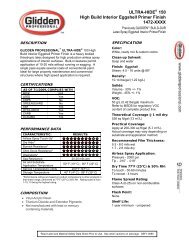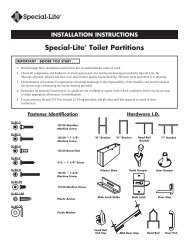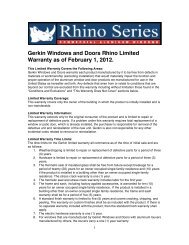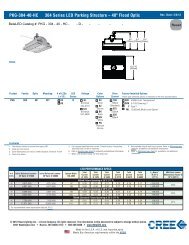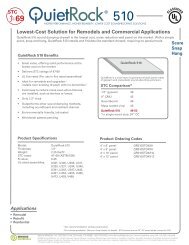Best Of 2006 - McGraw Hill Construction
Best Of 2006 - McGraw Hill Construction
Best Of 2006 - McGraw Hill Construction
You also want an ePaper? Increase the reach of your titles
YUMPU automatically turns print PDFs into web optimized ePapers that Google loves.
<strong>Best</strong> of <strong>2006</strong> Northern California<br />
The Golden 1 Credit Union’s new corporate<br />
headquarters is an approximately<br />
200,000-sq.-ft., six-story, Class A office<br />
building located on a 13-acre site adjacent<br />
to Highway 50 and Watt Avenue. The<br />
Golden 1 Credit Union is California’s<br />
largest financial cooperative and the<br />
fourth largest credit union in the U.S.<br />
McCarthy Building Cos. broke ground<br />
on the project in October 2004 and completed<br />
construction in February <strong>2006</strong>.<br />
Ware Malcomb, in collaboration with<br />
Myamoto International, designed the<br />
The Golden 1 Credit Union Corporate<br />
Headquarters, Sacramento<br />
simple and efficient steel-frame structural<br />
system.<br />
The new headquarters supports the<br />
Judges’ Comments<br />
credit union’s administrative, back<br />
office and operations staff, including<br />
training facilities, call center, employee<br />
lunch room and 900 parking spaces.<br />
25 California <strong>Construction</strong> 12/<strong>2006</strong><br />
Project Team<br />
Owner<br />
<strong>Of</strong>fice<br />
Winner<br />
The Golden 1 Credit Union, Sacramento<br />
Developer/<strong>Construction</strong> Manager<br />
Opus West <strong>Construction</strong> Corp.,<br />
Sacramento<br />
General Contractor<br />
McCarthy Building Cos., Sacramento<br />
Architect<br />
Ware Malcomb, West Sacramento<br />
Engineer<br />
Miyamoto International, Sacramento<br />
Key subcontractors<br />
ACCO Engineered Systems,<br />
San Leandro; Clark Pacific, Sacramento;<br />
Bergelectric Corp., Sacramento<br />
Architectural features of the headquarters,<br />
while economical, but reflective of<br />
the credit union’s stature, include two<br />
“Innovative use of value engineering to improve the<br />
construction process.”<br />
main entrances with full height curtain<br />
walls. The project was designed to have<br />
floor plate sizes of approximately<br />
33,000 sq. ft. per floor, to maxi-<br />
>>




