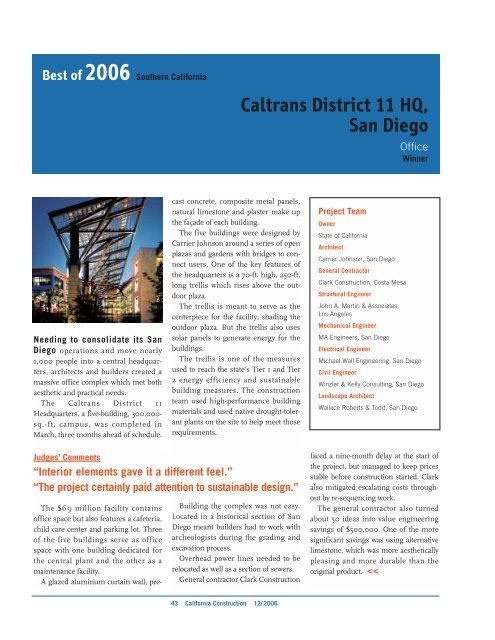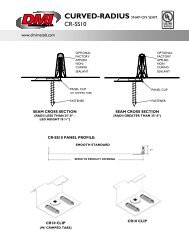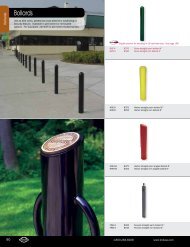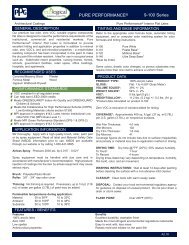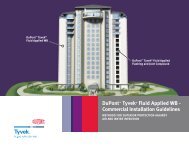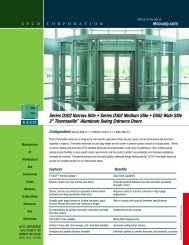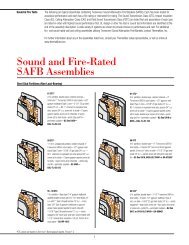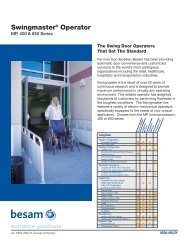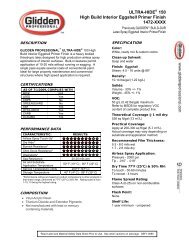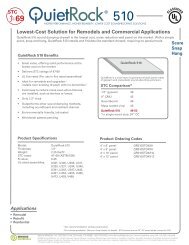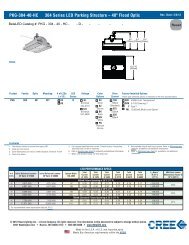Best Of 2006 - McGraw Hill Construction
Best Of 2006 - McGraw Hill Construction
Best Of 2006 - McGraw Hill Construction
You also want an ePaper? Increase the reach of your titles
YUMPU automatically turns print PDFs into web optimized ePapers that Google loves.
<strong>Best</strong> of <strong>2006</strong> Southern California<br />
Needing to consolidate its San<br />
Diego operations and move nearly<br />
1,000 people into a central headquarters,<br />
architects and builders created a<br />
massive office complex which met both<br />
aesthetic and practical needs.<br />
The Caltrans District 11<br />
Headquarters, a five-building, 300,000sq.-ft.<br />
campus, was completed in<br />
March, three months ahead of schedule.<br />
The $69 million facility contains<br />
office space but also features a cafeteria,<br />
child care center and parking lot. Three<br />
of the five buildings serve as office<br />
space with one building dedicated for<br />
the central plant and the other as a<br />
maintenance facility.<br />
A glazed aluminum curtain wall, pre-<br />
cast concrete, composite metal panels,<br />
natural limestone and plaster make up<br />
the façade of each building.<br />
The five buildings were designed by<br />
Carrier Johnson around a series of open<br />
plazas and gardens with bridges to connect<br />
users. One of the key features of<br />
the headquarters is a 70-ft. high, 250-ft.<br />
long trellis which rises above the outdoor<br />
plaza.<br />
The trellis is meant to serve as the<br />
centerpiece for the facility, shading the<br />
outdoor plaza. But the trellis also uses<br />
solar panels to generate energy for the<br />
buildings.<br />
The trellis is one of the measures<br />
used to reach the state’s Tier 1 and Tier<br />
2 energy efficiency and sustainable<br />
building measures. The construction<br />
team used high-performance building<br />
materials and used native drought-tolerant<br />
plants on the site to help meet those<br />
requirements.<br />
Judges’ Comments<br />
“Interior elements gave it a different feel.”<br />
“The project certainly paid attention to sustainable design.”<br />
Building the complex was not easy.<br />
Located in a historical section of San<br />
Diego meant builders had to work with<br />
archeologists during the grading and<br />
excavation process.<br />
Overhead power lines needed to be<br />
relocated as well as a section of sewers.<br />
General contractor Clark <strong>Construction</strong><br />
43 California <strong>Construction</strong> 12/<strong>2006</strong><br />
Caltrans District 11 HQ,<br />
San Diego<br />
Project Team<br />
<strong>Of</strong>fice<br />
Winner<br />
Owner<br />
State of California<br />
Architect<br />
Carrier Johnson, San Diego<br />
General Contractor<br />
Clark <strong>Construction</strong>, Costa Mesa<br />
Structural Engineer<br />
John A. Martin & Associates,<br />
Los Angeles<br />
Mechanical Engineer<br />
MA Engineers, San Diego<br />
Electrical Engineer<br />
Michael Wall Engineering, San Diego<br />
Civil Engineer<br />
Winzler & Kelly Consulting, San Diego<br />
Landscape Architect<br />
Wallace Roberts & Todd, San Diego<br />
faced a nine-month delay at the start of<br />
the project, but managed to keep prices<br />
stable before construction started. Clark<br />
also mitigated escalating costs throughout<br />
by re-sequencing work.<br />
The general contractor also turned<br />
about 50 ideas into value engineering<br />
savings of $500,000. One of the more<br />
significant savings was using alternative<br />
limestone, which was more aesthetically<br />
pleasing and more durable than the<br />
original product.


