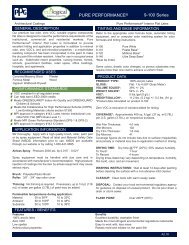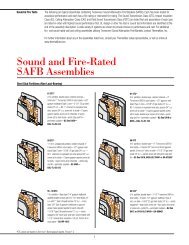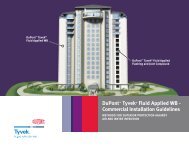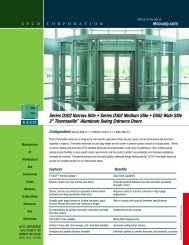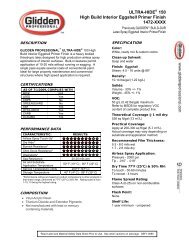Best Of 2006 - McGraw Hill Construction
Best Of 2006 - McGraw Hill Construction
Best Of 2006 - McGraw Hill Construction
Create successful ePaper yourself
Turn your PDF publications into a flip-book with our unique Google optimized e-Paper software.
<strong>Best</strong> of <strong>2006</strong> Northern California<br />
This major restoration project overcame<br />
many obstacles to seismically upgrade a<br />
circa-1889 building and return the interior<br />
to its original grandeur and to serve the<br />
community for the next 100 years.<br />
The 45,000-sq.-ft., two-level structure is<br />
an unreinforced masonry building with<br />
wood framed floor and partitions and<br />
heavy timber roof trusses. The lower level<br />
is partially below grade and contains various<br />
community spaces. The main level is<br />
approximately six ft. above grade and contains<br />
the worship space.<br />
The scope of the project addressed four<br />
basic areas of need: 1) water intrusion<br />
problems, 2) seismic and structural defi-<br />
Cathedral of the Blessed Sacrament,<br />
Sacramento<br />
ciencies, 3) liturgical issues, and 4) antiquated<br />
systems.<br />
All wall and ceiling surfaces were decoratively<br />
repainted or restored to reflect the<br />
original Trompe-L’Oeil painting. All liturgical<br />
elements, such as the altar, tabernacle<br />
and baptismal font were made of<br />
hand-carved marble and the ambo, cathedra,<br />
were made of a combination of<br />
mahogany and gilded iron.<br />
Vanir <strong>Construction</strong> Management Inc.<br />
and its designers, contractors and subcontractors<br />
utilized computer generated 3D<br />
models to illustrate detailed elements in<br />
addition to the architect’s large-scale<br />
model of the interior of the cathedral.<br />
Many full-sized field mock-ups provided<br />
the means of testing and acceptance of<br />
interior finishes.<br />
Since drawings of the original construction<br />
were long gone, Vanir prepared a set<br />
of as-built drawings of the building—<br />
nearly 300 of them—during the condition<br />
assessment.<br />
Another challenge was access to the<br />
exterior building repairs, which was<br />
assumed to require scaffolding the entire<br />
façade. However, the cathedral’s dome<br />
and three towers were so tall that installation<br />
of scaffolding was not only extremely<br />
expensive but also caused increased safety<br />
33 California <strong>Construction</strong> 12/<strong>2006</strong><br />
Project Team<br />
Restoration<br />
Award of Merit<br />
Owner<br />
Cathedral of the Blessed Sacrament &<br />
Rectory, Sacramento<br />
Architect<br />
Beyer Blinder Belle Architects &<br />
Planners, New York<br />
General Contractor<br />
Harbison Mahony Higgins Builders Inc.,<br />
Sacramento<br />
<strong>Construction</strong> Manager<br />
Vanir <strong>Construction</strong> Management Inc.,<br />
Sacramento<br />
Major subcontractors<br />
Armour Steel, Rio Linda; Artisan Glass<br />
Works, Sacramento; Capitol<br />
Architectural Products Co., Sacramento;<br />
Cleveland Marble, Orange;<br />
Quarryhouse, San Anselmo; Teichert<br />
<strong>Construction</strong>, Davis.<br />
concerns. So the contractor employed<br />
steeplejacks, high-wire artisans and trades<br />
people (most of whom are also mountainand<br />
rock-climbing enthusiasts) to complete<br />
the required scope of work.<br />
Vanir said the project was a model of<br />
Judges’ Comments<br />
“An outstanding historic project, the cathedral kept the<br />
grandeur of its structure while being consistent in its<br />
use and contribution to the community.”<br />
teamwork and collaboration. The result<br />
was on schedule delivery of a very complex<br />
restoration of a very fragile historic<br />
building.







