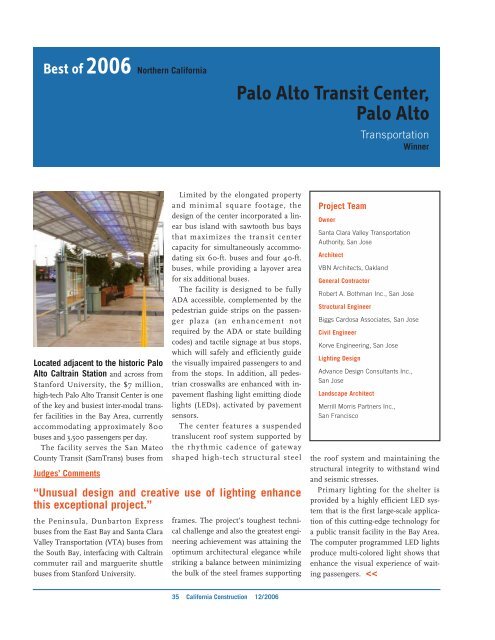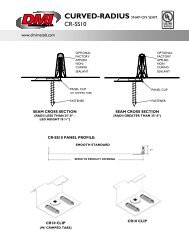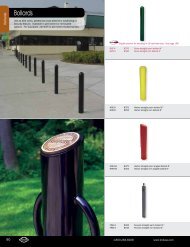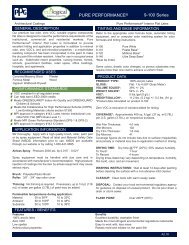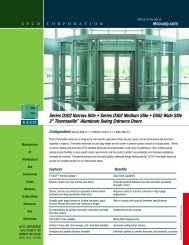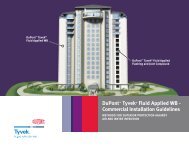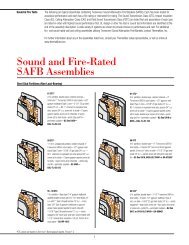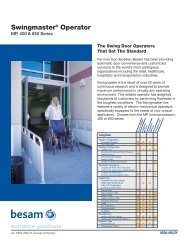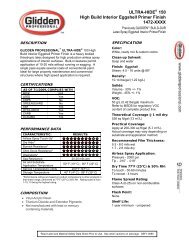Best Of 2006 - McGraw Hill Construction
Best Of 2006 - McGraw Hill Construction
Best Of 2006 - McGraw Hill Construction
You also want an ePaper? Increase the reach of your titles
YUMPU automatically turns print PDFs into web optimized ePapers that Google loves.
<strong>Best</strong> of <strong>2006</strong> Northern California<br />
Located adjacent to the historic Palo<br />
Alto Caltrain Station and across from<br />
Stanford University, the $7 million,<br />
high-tech Palo Alto Transit Center is one<br />
of the key and busiest inter-modal transfer<br />
facilities in the Bay Area, currently<br />
accommodating approximately 800<br />
buses and 3,500 passengers per day.<br />
The facility serves the San Mateo<br />
County Transit (SamTrans) buses from<br />
Judges’ Comments<br />
the Peninsula, Dunbarton Express<br />
buses from the East Bay and Santa Clara<br />
Valley Transportation (VTA) buses from<br />
the South Bay, interfacing with Caltrain<br />
commuter rail and marguerite shuttle<br />
buses from Stanford University.<br />
Limited by the elongated property<br />
and minimal square footage, the<br />
design of the center incorporated a linear<br />
bus island with sawtooth bus bays<br />
that maximizes the transit center<br />
capacity for simultaneously accommodating<br />
six 60-ft. buses and four 40-ft.<br />
buses, while providing a layover area<br />
for six additional buses.<br />
The facility is designed to be fully<br />
ADA accessible, complemented by the<br />
pedestrian guide strips on the passenger<br />
plaza (an enhancement not<br />
required by the ADA or state building<br />
codes) and tactile signage at bus stops,<br />
which will safely and efficiently guide<br />
the visually impaired passengers to and<br />
from the stops. In addition, all pedestrian<br />
crosswalks are enhanced with inpavement<br />
flashing light emitting diode<br />
lights (LEDs), activated by pavement<br />
sensors.<br />
The center features a suspended<br />
translucent roof system supported by<br />
the rhythmic cadence of gateway<br />
shaped high-tech structural steel<br />
“Unusual design and creative use of lighting enhance<br />
this exceptional project.”<br />
frames. The project’s toughest technical<br />
challenge and also the greatest engineering<br />
achievement was attaining the<br />
optimum architectural elegance while<br />
striking a balance between minimizing<br />
the bulk of the steel frames supporting<br />
35 California <strong>Construction</strong> 12/<strong>2006</strong><br />
Palo Alto Transit Center,<br />
Palo Alto<br />
Project Team<br />
Owner<br />
Transportation<br />
Winner<br />
Santa Clara Valley Transportation<br />
Authority, San Jose<br />
Architect<br />
VBN Architects, Oakland<br />
General Contractor<br />
Robert A. Bothman Inc., San Jose<br />
Structural Engineer<br />
Biggs Cardosa Associates, San Jose<br />
Civil Engineer<br />
Korve Engineering, San Jose<br />
Lighting Design<br />
Advance Design Consultants Inc.,<br />
San Jose<br />
Landscape Architect<br />
Merrill Morris Partners Inc.,<br />
San Francisco<br />
the roof system and maintaining the<br />
structural integrity to withstand wind<br />
and seismic stresses.<br />
Primary lighting for the shelter is<br />
provided by a highly efficient LED system<br />
that is the first large-scale application<br />
of this cutting-edge technology for<br />
a public transit facility in the Bay Area.<br />
The computer programmed LED lights<br />
produce multi-colored light shows that<br />
enhance the visual experience of waiting<br />
passengers.


