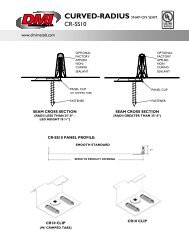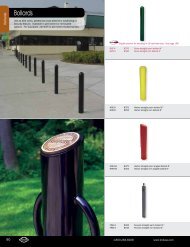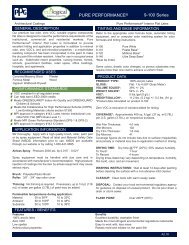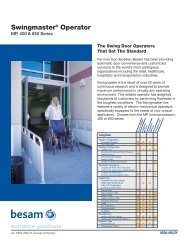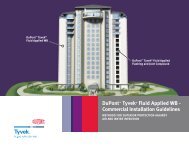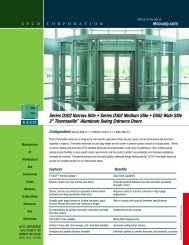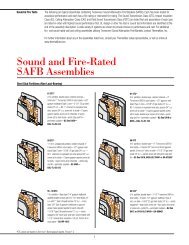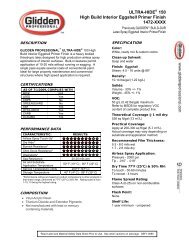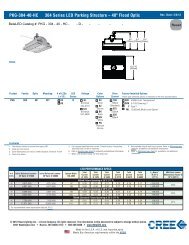Best Of 2006 - McGraw Hill Construction
Best Of 2006 - McGraw Hill Construction
Best Of 2006 - McGraw Hill Construction
You also want an ePaper? Increase the reach of your titles
YUMPU automatically turns print PDFs into web optimized ePapers that Google loves.
<strong>Best</strong> of <strong>2006</strong> Northern California<br />
The $38 million Sonoma County<br />
Juvenile Justice Center was designed<br />
to replace the existing Los Guiliucos<br />
Juvenile Detention Center.<br />
The project is located on a 60-acre<br />
parcel just off Highway 12 between<br />
Sonoma and Santa Rosa, and consisted<br />
of 12 buildings on 11 different elevations,<br />
which created a challenging task<br />
for both the design team and for the<br />
contractors building the project.<br />
The buildings within the project<br />
included Housing Units 1-7, which<br />
includes seven 20-bed podular direct<br />
supervision units. Each unit includes<br />
school and activity spaces to support a<br />
decentralized operational program.<br />
Unit designs vary according to classifications.<br />
Single bedrooms are used for<br />
high security, mixed single/double<br />
rooms for general population groups<br />
Sonoma County Juvenile Justice Center,<br />
Santa Rosa<br />
and a dormitory unit is used for youth<br />
awaiting placement.<br />
The center also includes a Medical<br />
Building for attending to the populations’<br />
healthcare, three enclosed recreation<br />
yards and a sports field for recreational<br />
activities.<br />
A new two-story, 32,000-sq.-ft. courthouse<br />
includes two courtrooms, court<br />
offices, secure court holding area, juve-<br />
Judges’ Comments<br />
nile probation office for more than 50<br />
staff, district attorney office suite, public<br />
defender office suite, staff support<br />
areas and public lobby.<br />
13 California <strong>Construction</strong> 12/<strong>2006</strong><br />
Project Team<br />
Institutional<br />
Winner<br />
Owner<br />
County of Sonoma, General Services<br />
Department, Santa Rosa<br />
Architect<br />
The Design Partnership, San Francisco<br />
General Contractor<br />
Lathrop <strong>Construction</strong> Associates, Inc.,<br />
Benicia<br />
Key subcontractors<br />
Peterson Mechanical, Sonoma; Great<br />
Salt Lake Electric Inc., Las Vegas;<br />
Bratton Masonry Inc., Fresno; Kern<br />
Steel Fabrication (structural steel),<br />
Bakersfield; North Bay <strong>Construction</strong><br />
(sitework), Petaluma; North Counties<br />
Drywall Inc., Sonoma<br />
The innovative design of the project<br />
was to create a friendly, more open<br />
environment that is more conducive to<br />
the rehabilitation of the juvenile population.<br />
This was achieved by creating<br />
“The buildings reflect the complexity of its program<br />
while developing a consistent sense of calm.”<br />
open spaces with extensive windows<br />
and skylights for natural lighting and<br />
the use of wood, colored glass and<br />
stainless steel in the interiors.




