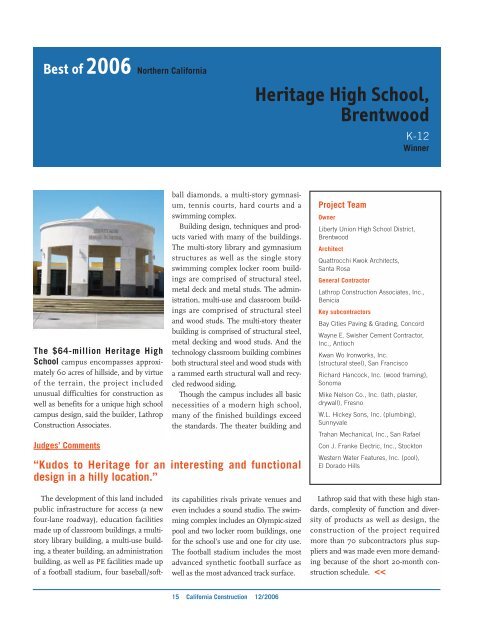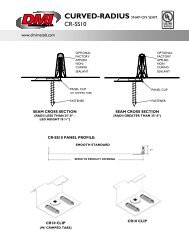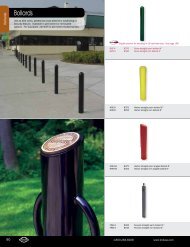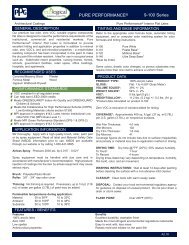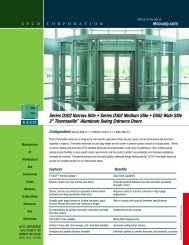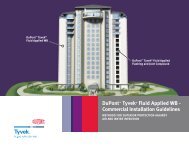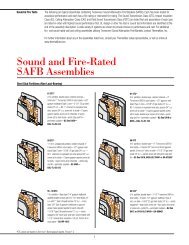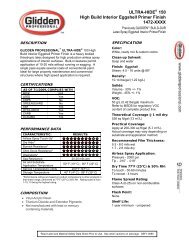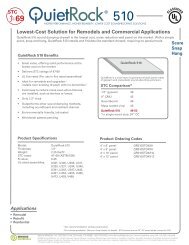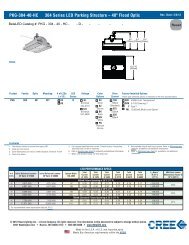Best Of 2006 - McGraw Hill Construction
Best Of 2006 - McGraw Hill Construction
Best Of 2006 - McGraw Hill Construction
You also want an ePaper? Increase the reach of your titles
YUMPU automatically turns print PDFs into web optimized ePapers that Google loves.
<strong>Best</strong> of <strong>2006</strong> Northern California<br />
The $64-million Heritage High<br />
School campus encompasses approximately<br />
60 acres of hillside, and by virtue<br />
of the terrain, the project included<br />
unusual difficulties for construction as<br />
well as benefits for a unique high school<br />
campus design, said the builder, Lathrop<br />
<strong>Construction</strong> Associates.<br />
Judges’ Comments<br />
The development of this land included<br />
public infrastructure for access (a new<br />
four-lane roadway), education facilities<br />
made up of classroom buildings, a multistory<br />
library building, a multi-use building,<br />
a theater building, an administration<br />
building, as well as PE facilities made up<br />
of a football stadium, four baseball/soft-<br />
ball diamonds, a multi-story gymnasium,<br />
tennis courts, hard courts and a<br />
swimming complex.<br />
Building design, techniques and products<br />
varied with many of the buildings.<br />
The multi-story library and gymnasium<br />
structures as well as the single story<br />
swimming complex locker room buildings<br />
are comprised of structural steel,<br />
metal deck and metal studs. The administration,<br />
multi-use and classroom buildings<br />
are comprised of structural steel<br />
and wood studs. The multi-story theater<br />
building is comprised of structural steel,<br />
metal decking and wood studs. And the<br />
technology classroom building combines<br />
both structural steel and wood studs with<br />
a rammed earth structural wall and recycled<br />
redwood siding.<br />
Though the campus includes all basic<br />
necessities of a modern high school,<br />
many of the finished buildings exceed<br />
the standards. The theater building and<br />
“Kudos to Heritage for an interesting and functional<br />
design in a hilly location.”<br />
its capabilities rivals private venues and<br />
even includes a sound studio. The swimming<br />
complex includes an Olympic-sized<br />
pool and two locker room buildings, one<br />
for the school’s use and one for city use.<br />
The football stadium includes the most<br />
advanced synthetic football surface as<br />
well as the most advanced track surface.<br />
15 California <strong>Construction</strong> 12/<strong>2006</strong><br />
Heritage High School,<br />
Brentwood<br />
Project Team<br />
K-12<br />
Winner<br />
Owner<br />
Liberty Union High School District,<br />
Brentwood<br />
Architect<br />
Quattrocchi Kwok Architects,<br />
Santa Rosa<br />
General Contractor<br />
Lathrop <strong>Construction</strong> Associates, Inc.,<br />
Benicia<br />
Key subcontractors<br />
Bay Cities Paving & Grading, Concord<br />
Wayne E. Swisher Cement Contractor,<br />
Inc., Antioch<br />
Kwan Wo Ironworks, Inc.<br />
(structural steel), San Francisco<br />
Richard Hancock, Inc. (wood framing),<br />
Sonoma<br />
Mike Nelson Co., Inc. (lath, plaster,<br />
drywall), Fresno<br />
W.L. Hickey Sons, Inc. (plumbing),<br />
Sunnyvale<br />
Trahan Mechanical, Inc., San Rafael<br />
Con J. Franke Electric, Inc., Stockton<br />
Western Water Features, Inc. (pool),<br />
El Dorado <strong>Hill</strong>s<br />
Lathrop said that with these high standards,<br />
complexity of function and diversity<br />
of products as well as design, the<br />
construction of the project required<br />
more than 70 subcontractors plus suppliers<br />
and was made even more demanding<br />
because of the short 20-month construction<br />
schedule.


