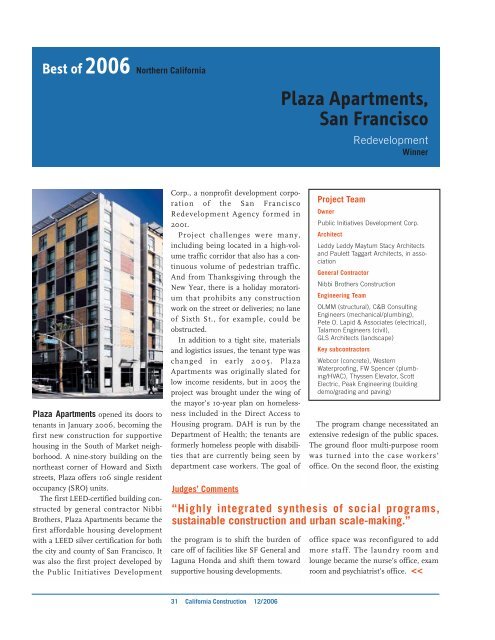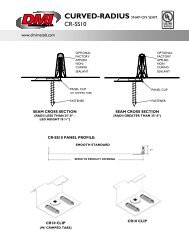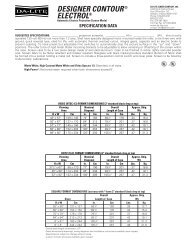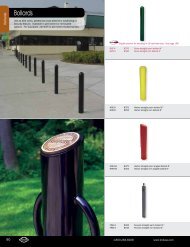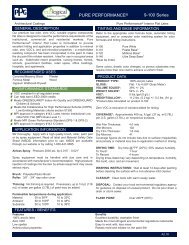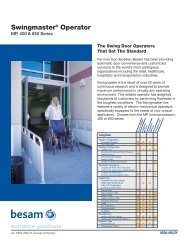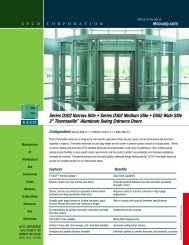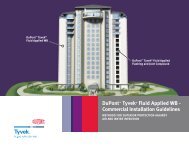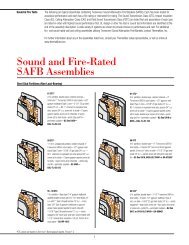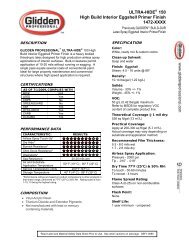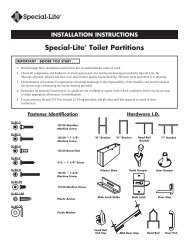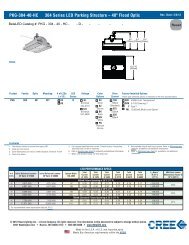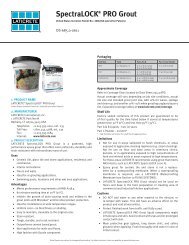Best Of 2006 - McGraw Hill Construction
Best Of 2006 - McGraw Hill Construction
Best Of 2006 - McGraw Hill Construction
You also want an ePaper? Increase the reach of your titles
YUMPU automatically turns print PDFs into web optimized ePapers that Google loves.
<strong>Best</strong> of <strong>2006</strong> Northern California<br />
Plaza Apartments opened its doors to<br />
tenants in January <strong>2006</strong>, becoming the<br />
first new construction for supportive<br />
housing in the South of Market neighborhood.<br />
A nine-story building on the<br />
northeast corner of Howard and Sixth<br />
streets, Plaza offers 106 single resident<br />
occupancy (SRO) units.<br />
The first LEED-certified building constructed<br />
by general contractor Nibbi<br />
Brothers, Plaza Apartments became the<br />
first affordable housing development<br />
with a LEED silver certification for both<br />
the city and county of San Francisco. It<br />
was also the first project developed by<br />
the Public Initiatives Development<br />
Corp., a nonprofit development corporation<br />
of the San Francisco<br />
Redevelopment Agency formed in<br />
2001.<br />
Project challenges were many,<br />
including being located in a high-volume<br />
traffic corridor that also has a continuous<br />
volume of pedestrian traffic.<br />
And from Thanksgiving through the<br />
New Year, there is a holiday moratorium<br />
that prohibits any construction<br />
work on the street or deliveries; no lane<br />
of Sixth St., for example, could be<br />
obstructed.<br />
In addition to a tight site, materials<br />
and logistics issues, the tenant type was<br />
changed in early 2005. Plaza<br />
Apartments was originally slated for<br />
low income residents, but in 2005 the<br />
project was brought under the wing of<br />
the mayor’s 10-year plan on homelessness<br />
included in the Direct Access to<br />
Housing program. DAH is run by the<br />
Department of Health; the tenants are<br />
formerly homeless people with disabilities<br />
that are currently being seen by<br />
department case workers. The goal of<br />
Judges’ Comments<br />
the program is to shift the burden of<br />
care off of facilities like SF General and<br />
Laguna Honda and shift them toward<br />
supportive housing developments.<br />
31 California <strong>Construction</strong> 12/<strong>2006</strong><br />
Plaza Apartments,<br />
San Francisco<br />
Project Team<br />
Redevelopment<br />
Winner<br />
Owner<br />
Public Initiatives Development Corp.<br />
Architect<br />
Leddy Leddy Maytum Stacy Architects<br />
and Paulett Taggart Architects, in association<br />
General Contractor<br />
Nibbi Brothers <strong>Construction</strong><br />
Engineering Team<br />
OLMM (structural), C&B Consulting<br />
Engineers (mechanical/plumbing),<br />
Pete O. Lapid & Associates (electrical),<br />
Talamon Engineers (civil),<br />
GLS Architects (landscape)<br />
Key subcontractors<br />
Webcor (concrete), Western<br />
Waterproofing, FW Spencer (plumbing/HVAC),<br />
Thyssen Elevator, Scott<br />
Electric, Peak Engineering (building<br />
demo/grading and paving)<br />
The program change necessitated an<br />
extensive redesign of the public spaces.<br />
The ground floor multi-purpose room<br />
was turned into the case workers’<br />
office. On the second floor, the existing<br />
“Highly integrated synthesis of social programs,<br />
sustainable construction and urban scale-making.”<br />
office space was reconfigured to add<br />
more staff. The laundry room and<br />
lounge became the nurse’s office, exam<br />
room and psychiatrist’s office.


