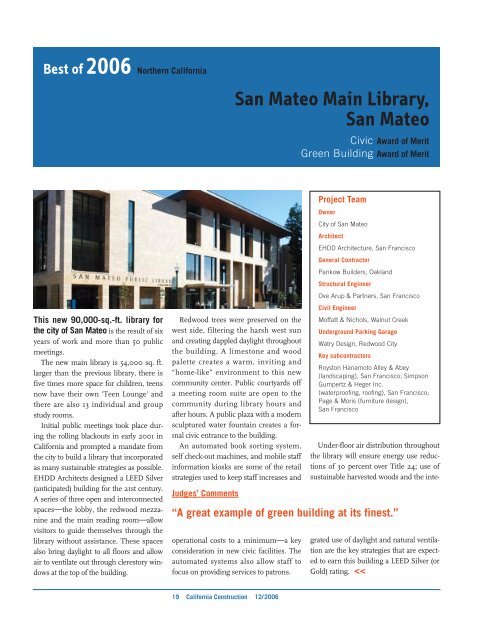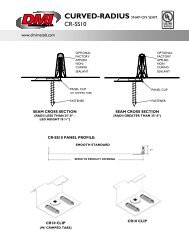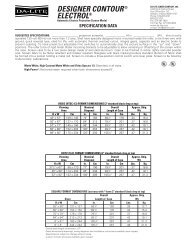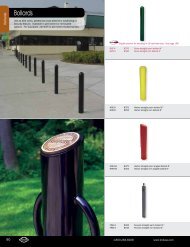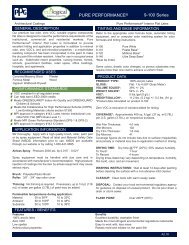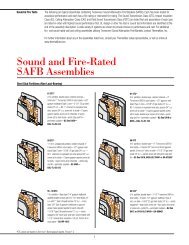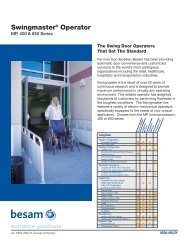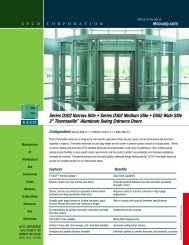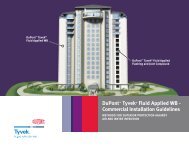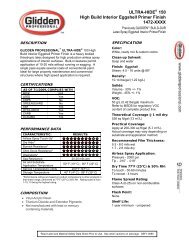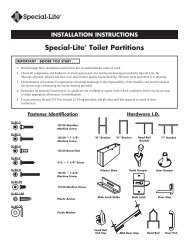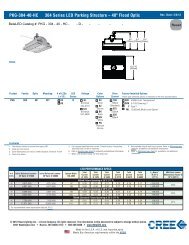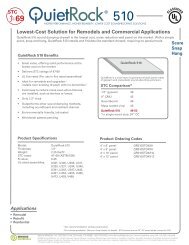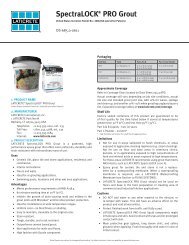Best Of 2006 - McGraw Hill Construction
Best Of 2006 - McGraw Hill Construction
Best Of 2006 - McGraw Hill Construction
Create successful ePaper yourself
Turn your PDF publications into a flip-book with our unique Google optimized e-Paper software.
<strong>Best</strong> of <strong>2006</strong> Northern California<br />
This new 90,000-sq.-ft. library for<br />
the city of San Mateo is the result of six<br />
years of work and more than 50 public<br />
meetings.<br />
The new main library is 54,000 sq. ft.<br />
larger than the previous library, there is<br />
five times more space for children, teens<br />
now have their own 'Teen Lounge' and<br />
there are also 13 individual and group<br />
study rooms.<br />
Initial public meetings took place during<br />
the rolling blackouts in early 2001 in<br />
California and prompted a mandate from<br />
the city to build a library that incorporated<br />
as many sustainable strategies as possible.<br />
EHDD Architects designed a LEED Silver<br />
(anticipated) building for the 21st century.<br />
A series of three open and interconnected<br />
spaces—the lobby, the redwood mezzanine<br />
and the main reading room—allow<br />
visitors to guide themselves through the<br />
library without assistance. These spaces<br />
also bring daylight to all floors and allow<br />
air to ventilate out through clerestory windows<br />
at the top of the building.<br />
Redwood trees were preserved on the<br />
west side, filtering the harsh west sun<br />
and creating dappled daylight throughout<br />
the building. A limestone and wood<br />
palette creates a warm, inviting and<br />
“home-like” environment to this new<br />
community center. Public courtyards off<br />
a meeting room suite are open to the<br />
community during library hours and<br />
after hours. A public plaza with a modern<br />
sculptured water fountain creates a formal<br />
civic entrance to the building.<br />
An automated book sorting system,<br />
self check-out machines, and mobile staff<br />
information kiosks are some of the retail<br />
strategies used to keep staff increases and<br />
Judges’ Comments<br />
operational costs to a minimum—a key<br />
consideration in new civic facilities. The<br />
automated systems also allow staff to<br />
focus on providing services to patrons.<br />
19 California <strong>Construction</strong> 12/<strong>2006</strong><br />
San Mateo Main Library,<br />
San Mateo<br />
Civic Award of Merit<br />
Green Building Award of Merit<br />
Project Team<br />
Owner<br />
City of San Mateo<br />
Architect<br />
EHDD Architecture, San Francisco<br />
General Contractor<br />
Pankow Builders, Oakland<br />
Structural Engineer<br />
Ove Arup & Partners, San Francisco<br />
Civil Engineer<br />
Moffatt & Nichols, Walnut Creek<br />
Underground Parking Garage<br />
Watry Design, Redwood City<br />
Key subcontractors<br />
Royston Hanamoto Alley & Abey<br />
(landscaping), San Francisco; Simpson<br />
Gumpertz & Heger Inc.<br />
(waterproofing, roofing), San Francisco;<br />
Page & Moris (furniture design),<br />
San Francisco<br />
Under-floor air distribution throughout<br />
the library will ensure energy use reductions<br />
of 30 percent over Title 24; use of<br />
sustainable harvested woods and the inte-<br />
“A great example of green building at its finest.”<br />
grated use of daylight and natural ventilation<br />
are the key strategies that are expected<br />
to earn this building a LEED Silver (or<br />
Gold) rating.


