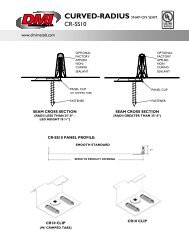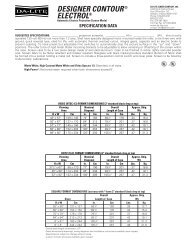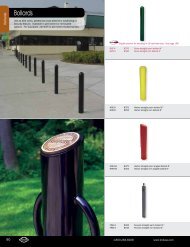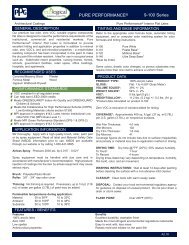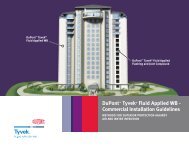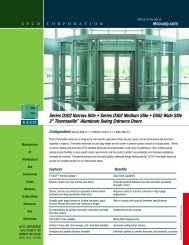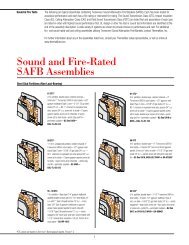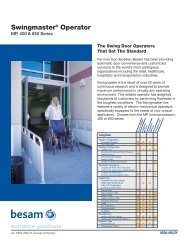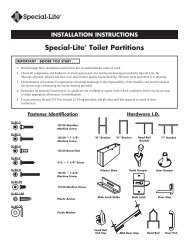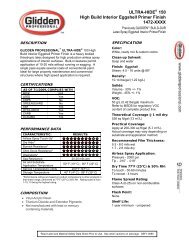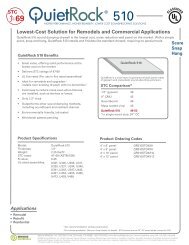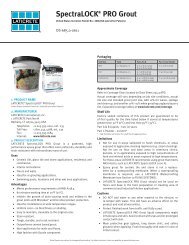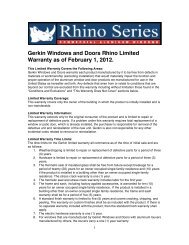Best Of 2006 - McGraw Hill Construction
Best Of 2006 - McGraw Hill Construction
Best Of 2006 - McGraw Hill Construction
Create successful ePaper yourself
Turn your PDF publications into a flip-book with our unique Google optimized e-Paper software.
<strong>Best</strong> of <strong>2006</strong> Northern California<br />
An ambitious waterfront redevelopment<br />
has resulted in a revitalization of<br />
downtown Stockton. The Stockton<br />
Event Center includes a multi-use<br />
arena and the new Stockton Ports ballpark,<br />
home to an affiliate of the<br />
Oakland A’s.<br />
Judges’ Comments<br />
On Feb. 3, 2005, Swinerton<br />
Builders, the general contractor on<br />
both projects, watched the erection of<br />
the 343,000-lb. roof truss system for<br />
the four-level, multi-purpose arena.<br />
Besides trusses, the arena is also com-<br />
posed of concrete shear walls, composite<br />
columns, trusses, structural steel<br />
and pre-cast elements.<br />
The 244,000-sq.-ft. facility features<br />
20 luxury suites, concessions, meeting<br />
rooms, administrative offices, team<br />
store and locker rooms. At a capacity<br />
of 10,134 seats, the guests can visit for<br />
hockey, soccer, volleyball, arena football<br />
and basketball games, exhibitions<br />
and concerts. It also includes 4,000<br />
sq. ft. of meeting space.<br />
The arena is currently the home of<br />
the Stockton Thunder hockey team,<br />
the California Cougars indoor soccer<br />
team, and the Stockton Lightning<br />
arena football team.<br />
The Stockton Ports ballpark features<br />
seating for 5,200, administration<br />
offices, press box, four luxury suites,<br />
an electronic scoreboard with video<br />
“Truly a civic structure that has a positive impact on the<br />
entire community.”<br />
“Makes a large impact on the revitalization efforts for<br />
downtown Stockton.”<br />
screen, batting cage, locker rooms,<br />
concessions, beer garden, children’s<br />
play area and barbecue pavilion, plus a<br />
concourse surrounding the entire<br />
field. It comprises two towers reaching<br />
35 ft. high and 10 CMU structures<br />
17 California <strong>Construction</strong> 12/<strong>2006</strong><br />
Stockton Event Center,<br />
Stockton<br />
Project Team<br />
Civic<br />
Winner<br />
Owner<br />
City of Stockton<br />
Developer<br />
Regent Development, Sacramento<br />
General Contractor<br />
Swinerton Builders, Santa Clara<br />
Architects<br />
Arena: 360 Architects,<br />
San Francisco<br />
Ballpark: HKS Architects, San Francisco<br />
with cast stone facades. The field<br />
opens up to the water channel right<br />
next to it and has a good view of downtown<br />
Stockton.




