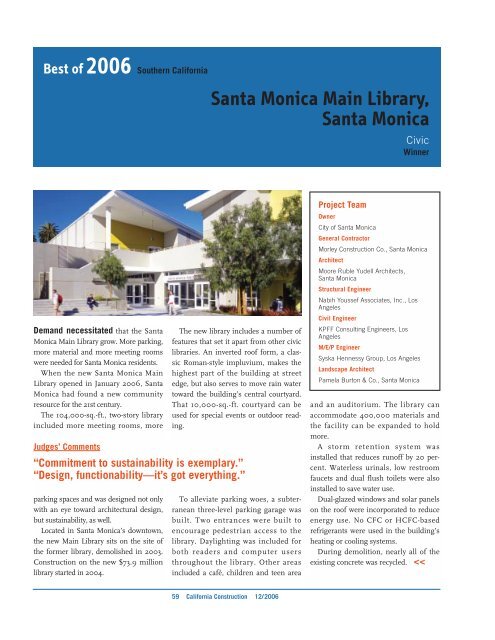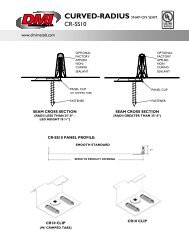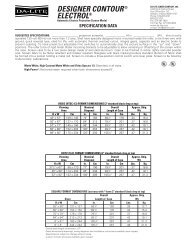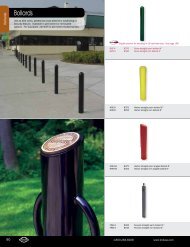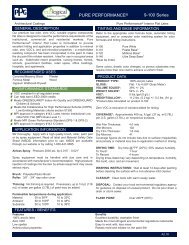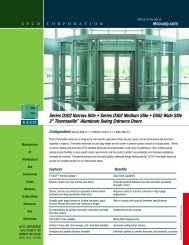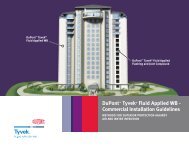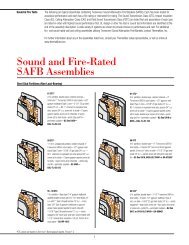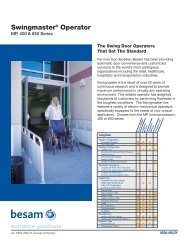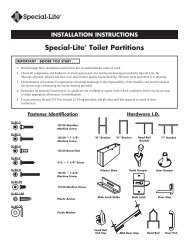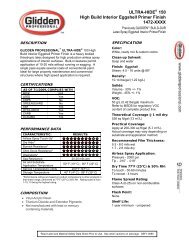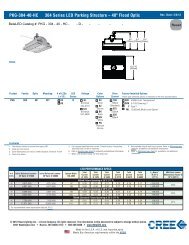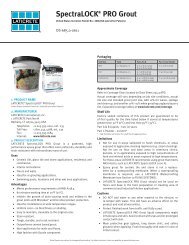Best Of 2006 - McGraw Hill Construction
Best Of 2006 - McGraw Hill Construction
Best Of 2006 - McGraw Hill Construction
Create successful ePaper yourself
Turn your PDF publications into a flip-book with our unique Google optimized e-Paper software.
<strong>Best</strong> of <strong>2006</strong> Southern California<br />
Demand necessitated that the Santa<br />
Monica Main Library grow. More parking,<br />
more material and more meeting rooms<br />
were needed for Santa Monica residents.<br />
When the new Santa Monica Main<br />
Library opened in January <strong>2006</strong>, Santa<br />
Monica had found a new community<br />
resource for the 21st century.<br />
The 104,000-sq.-ft., two-story library<br />
included more meeting rooms, more<br />
Judges’ Comments<br />
parking spaces and was designed not only<br />
with an eye toward architectural design,<br />
but sustainability, as well.<br />
Located in Santa Monica’s downtown,<br />
the new Main Library sits on the site of<br />
the former library, demolished in 2003.<br />
<strong>Construction</strong> on the new $73.9 million<br />
library started in 2004.<br />
Santa Monica Main Library,<br />
Santa Monica<br />
The new library includes a number of<br />
features that set it apart from other civic<br />
libraries. An inverted roof form, a classic<br />
Roman-style impluvium, makes the<br />
highest part of the building at street<br />
edge, but also serves to move rain water<br />
toward the building’s central courtyard.<br />
That 10,000-sq.-ft. courtyard can be<br />
used for special events or outdoor reading.<br />
“Commitment to sustainability is exemplary.”<br />
“Design, functionability—it’s got everything.”<br />
To alleviate parking woes, a subterranean<br />
three-level parking garage was<br />
built. Two entrances were built to<br />
encourage pedestrian access to the<br />
library. Daylighting was included for<br />
both readers and computer users<br />
throughout the library. Other areas<br />
included a café, children and teen area<br />
59 California <strong>Construction</strong> 12/<strong>2006</strong><br />
Project Team<br />
Civic<br />
Winner<br />
Owner<br />
City of Santa Monica<br />
General Contractor<br />
Morley <strong>Construction</strong> Co., Santa Monica<br />
Architect<br />
Moore Ruble Yudell Architects,<br />
Santa Monica<br />
Structural Engineer<br />
Nabih Youssef Associates, Inc., Los<br />
Angeles<br />
Civil Engineer<br />
KPFF Consulting Engineers, Los<br />
Angeles<br />
M/E/P Engineer<br />
Syska Hennessy Group, Los Angeles<br />
Landscape Architect<br />
Pamela Burton & Co., Santa Monica<br />
and an auditorium. The library can<br />
accommodate 400,000 materials and<br />
the facility can be expanded to hold<br />
more.<br />
A storm retention system was<br />
installed that reduces runoff by 20 percent.<br />
Waterless urinals, low restroom<br />
faucets and dual flush toilets were also<br />
installed to save water use.<br />
Dual-glazed windows and solar panels<br />
on the roof were incorporated to reduce<br />
energy use. No CFC or HCFC-based<br />
refrigerants were used in the building’s<br />
heating or cooling systems.<br />
During demolition, nearly all of the<br />
existing concrete was recycled.


