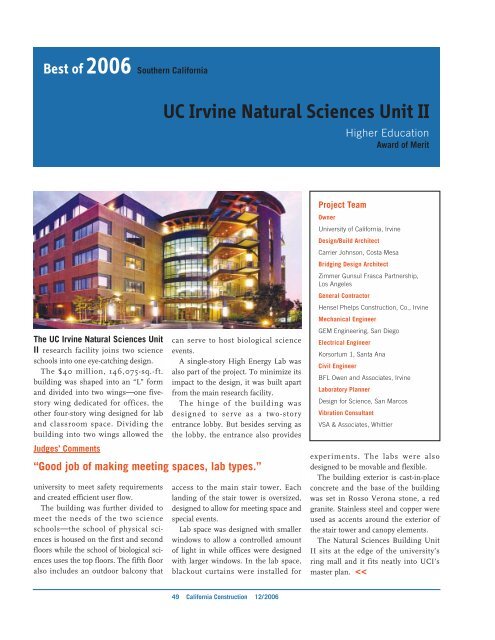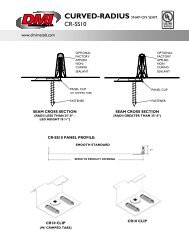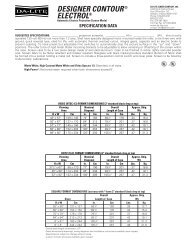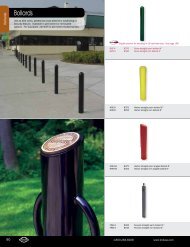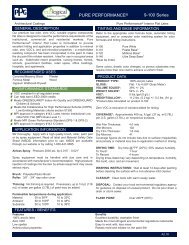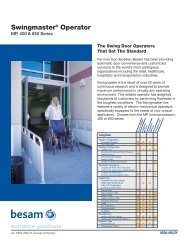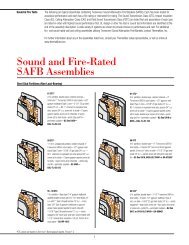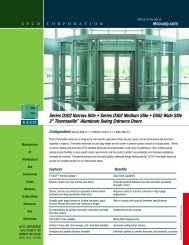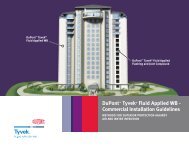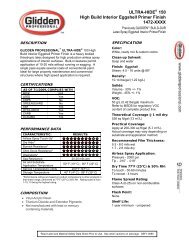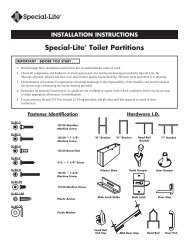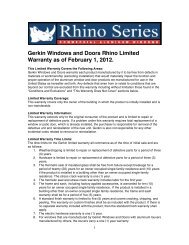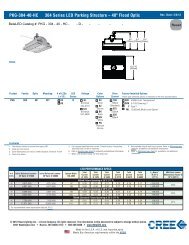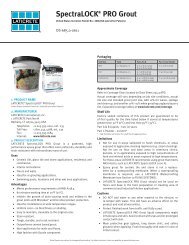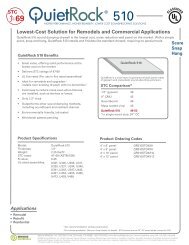Best Of 2006 - McGraw Hill Construction
Best Of 2006 - McGraw Hill Construction
Best Of 2006 - McGraw Hill Construction
You also want an ePaper? Increase the reach of your titles
YUMPU automatically turns print PDFs into web optimized ePapers that Google loves.
<strong>Best</strong> of <strong>2006</strong> Southern California<br />
The UC Irvine Natural Sciences Unit<br />
II research facility joins two science<br />
schools into one eye-catching design.<br />
The $40 million, 146,075-sq.-ft.<br />
building was shaped into an “L” form<br />
and divided into two wings—one fivestory<br />
wing dedicated for offices, the<br />
other four-story wing designed for lab<br />
and classroom space. Dividing the<br />
building into two wings allowed the<br />
Judges’ Comments<br />
university to meet safety requirements<br />
and created efficient user flow.<br />
The building was further divided to<br />
meet the needs of the two science<br />
schools—the school of physical sciences<br />
is housed on the first and second<br />
floors while the school of biological sciences<br />
uses the top floors. The fifth floor<br />
also includes an outdoor balcony that<br />
UC Irvine Natural Sciences Unit II<br />
can serve to host biological science<br />
events.<br />
A single-story High Energy Lab was<br />
also part of the project. To minimize its<br />
impact to the design, it was built apart<br />
from the main research facility.<br />
The hinge of the building was<br />
designed to serve as a two-story<br />
entrance lobby. But besides serving as<br />
the lobby, the entrance also provides<br />
“Good job of making meeting spaces, lab types.”<br />
access to the main stair tower. Each<br />
landing of the stair tower is oversized,<br />
designed to allow for meeting space and<br />
special events.<br />
Lab space was designed with smaller<br />
windows to allow a controlled amount<br />
of light in while offices were designed<br />
with larger windows. In the lab space,<br />
blackout curtains were installed for<br />
49 California <strong>Construction</strong> 12/<strong>2006</strong><br />
Project Team<br />
Higher Education<br />
Award of Merit<br />
Owner<br />
University of California, Irvine<br />
Design/Build Architect<br />
Carrier Johnson, Costa Mesa<br />
Bridging Design Architect<br />
Zimmer Gunsul Frasca Partnership,<br />
Los Angeles<br />
General Contractor<br />
Hensel Phelps <strong>Construction</strong>, Co., Irvine<br />
Mechanical Engineer<br />
GEM Engineering, San Diego<br />
Electrical Engineer<br />
Korsortum 1, Santa Ana<br />
Civil Engineer<br />
BFL Owen and Associates, Irvine<br />
Laboratory Planner<br />
Design for Science, San Marcos<br />
Vibration Consultant<br />
VSA & Associates, Whittier<br />
experiments. The labs were also<br />
designed to be movable and flexible.<br />
The building exterior is cast-in-place<br />
concrete and the base of the building<br />
was set in Rosso Verona stone, a red<br />
granite. Stainless steel and copper were<br />
used as accents around the exterior of<br />
the stair tower and canopy elements.<br />
The Natural Sciences Building Unit<br />
II sits at the edge of the university’s<br />
ring mall and it fits neatly into UCI’s<br />
master plan.


