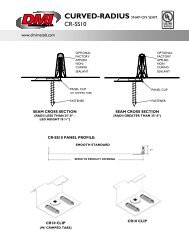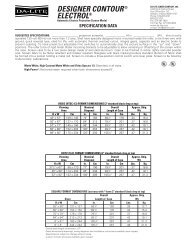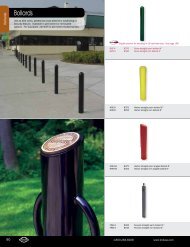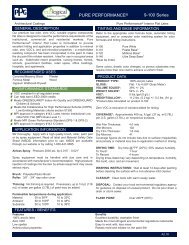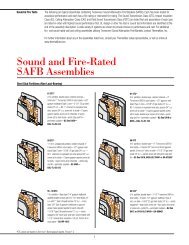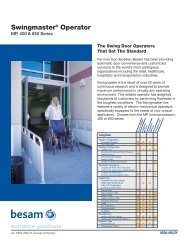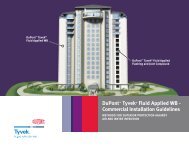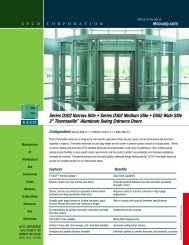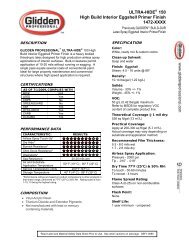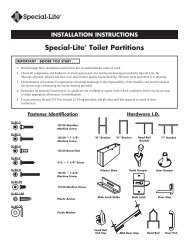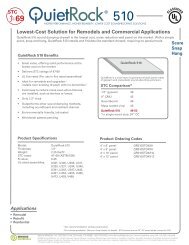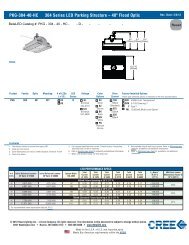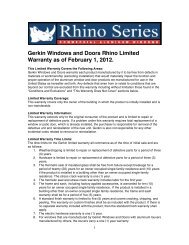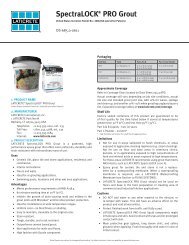Best Of 2006 - McGraw Hill Construction
Best Of 2006 - McGraw Hill Construction
Best Of 2006 - McGraw Hill Construction
You also want an ePaper? Increase the reach of your titles
YUMPU automatically turns print PDFs into web optimized ePapers that Google loves.
<strong>Best</strong> of <strong>2006</strong> Southern California<br />
Metropolitan Lofts is trying to bring<br />
urban living back into downtown Los<br />
Angeles.<br />
Targeted at the young urban professional<br />
in Los Angeles, Metropolitan Lofts<br />
features 274 apartments and is near various<br />
Los Angeles venues, including<br />
Staples Center and the Los Angeles<br />
Convention Center.<br />
The eight-story building was inspired<br />
by early 20th-century design and is clad<br />
in concrete and corrugated steel. A large<br />
amount of glass was included to enhance<br />
views from all levels of the building.<br />
One of the main features of the building<br />
is an electronic LED panel on the outside<br />
of the building. When residents walk<br />
into the building, they step on tiles which<br />
trigger the outside LED display, creating<br />
“electronic art.”<br />
Each loft ranges in size from 690 to<br />
1,400 sq. ft. and includes live/work units,<br />
a studio apartment and one and two-bedroom<br />
apartments.<br />
The apartments were designed to<br />
emphasize clean lines of classic modernism<br />
with vibrant color schemes,<br />
urban architectural finishes and materi-<br />
Judges’ Comments<br />
“Well-constructed building.”<br />
“It fits downtown.”<br />
als and contemporary free-form spaces.<br />
Large industrial windows, balconies<br />
and open kitchens were also built in each<br />
apartment.<br />
The builders incorporated a lot of area<br />
for socializing near the ground floor. The<br />
lobby lounge features mainly glass with<br />
modern furnishings. The ground floor<br />
56 California <strong>Construction</strong> 12/<strong>2006</strong><br />
Metropolitan Lofts,<br />
Los Angeles<br />
Project Team<br />
Residential<br />
Winner<br />
Developer<br />
Forest City Residential West,<br />
Los Angeles<br />
Architect<br />
Johnson Fain, Los Angeles<br />
General Contractor<br />
Swinerton Builders, Los Angeles<br />
Structural Engineer<br />
Nabih Youssef & Associates,<br />
Los Angeles<br />
Electrical Engineer<br />
Vorgias Consulting, Pasadena<br />
Civil Engineer<br />
Psomas, Los Angeles<br />
open space includes a courtyard which<br />
includes the pool but also includes a barbeque<br />
and room for parties.<br />
A nearby aboveground parking garage<br />
allows residents to walk from the garage<br />
to their apartment.<br />
Metropolitan Lofts also features many<br />
amenities both in-building and on the<br />
ground level. The building features a<br />
pool, fitness center and spa. It also<br />
includes high-speed Internet service for<br />
all units, 24-hour business center and a<br />
screening room. Among the many<br />
concierge services offered are housekeeping,<br />
notary services and package delivery<br />
About 11,000 sq. ft. of the ground-level<br />
is dedicated to retail.




