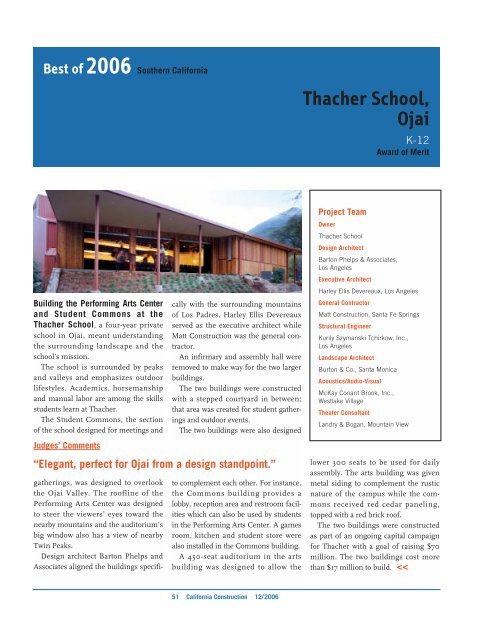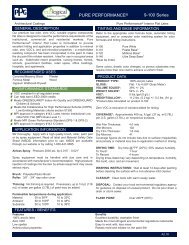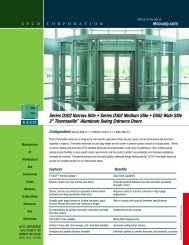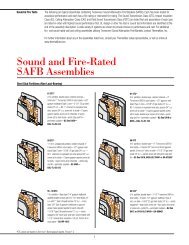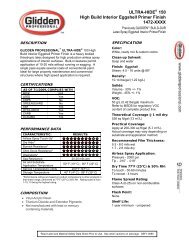Best Of 2006 - McGraw Hill Construction
Best Of 2006 - McGraw Hill Construction
Best Of 2006 - McGraw Hill Construction
Create successful ePaper yourself
Turn your PDF publications into a flip-book with our unique Google optimized e-Paper software.
<strong>Best</strong> of <strong>2006</strong> Southern California<br />
Building the Performing Arts Center<br />
and Student Commons at the<br />
Thacher School, a four-year private<br />
school in Ojai, meant understanding<br />
the surrounding landscape and the<br />
school’s mission.<br />
The school is surrounded by peaks<br />
and valleys and emphasizes outdoor<br />
lifestyles. Academics, horsemanship<br />
and manual labor are among the skills<br />
students learn at Thacher.<br />
The Student Commons, the section<br />
of the school designed for meetings and<br />
Judges’ Comments<br />
gatherings, was designed to overlook<br />
the Ojai Valley. The roofline of the<br />
Performing Arts Center was designed<br />
to steer the viewers’ eyes toward the<br />
nearby mountains and the auditorium’s<br />
big window also has a view of nearby<br />
Twin Peaks.<br />
Design architect Barton Phelps and<br />
Associates aligned the buildings specifi-<br />
cally with the surrounding mountains<br />
of Los Padres. Harley Ellis Devereaux<br />
served as the executive architect while<br />
Matt <strong>Construction</strong> was the general contractor.<br />
An infirmary and assembly hall were<br />
removed to make way for the two larger<br />
buildings.<br />
The two buildings were constructed<br />
with a stepped courtyard in between;<br />
that area was created for student gatherings<br />
and outdoor events.<br />
The two buildings were also designed<br />
“Elegant, perfect for Ojai from a design standpoint.”<br />
to complement each other. For instance,<br />
the Commons building provides a<br />
lobby, reception area and restroom facilities<br />
which can also be used by students<br />
in the Performing Arts Center. A games<br />
room, kitchen and student store were<br />
also installed in the Commons building.<br />
A 450-seat auditorium in the arts<br />
building was designed to allow the<br />
51 California <strong>Construction</strong> 12/<strong>2006</strong><br />
Thacher School,<br />
Ojai<br />
Project Team<br />
K-12<br />
Award of Merit<br />
Owner<br />
Thacher School<br />
Design Architect<br />
Barton Phelps & Associates,<br />
Los Angeles<br />
Executive Architect<br />
Harley Ellis Devereaux, Los Angeles<br />
General Contractor<br />
Matt <strong>Construction</strong>, Santa Fe Springs<br />
Structural Engineer<br />
Kurily Szymanski Tchirkow, Inc.,<br />
Los Angeles<br />
Landscape Architect<br />
Burton & Co., Santa Monica<br />
Acoustics/Audio-Visual<br />
McKay Conant Brook, Inc.,<br />
Westlake Village<br />
Theater Consultant<br />
Landry & Bogan, Mountain View<br />
lower 300 seats to be used for daily<br />
assembly. The arts building was given<br />
metal siding to complement the rustic<br />
nature of the campus while the commons<br />
received red cedar paneling,<br />
topped with a red brick roof.<br />
The two buildings were constructed<br />
as part of an ongoing capital campaign<br />
for Thacher with a goal of raising $70<br />
million. The two buildings cost more<br />
than $17 million to build.


