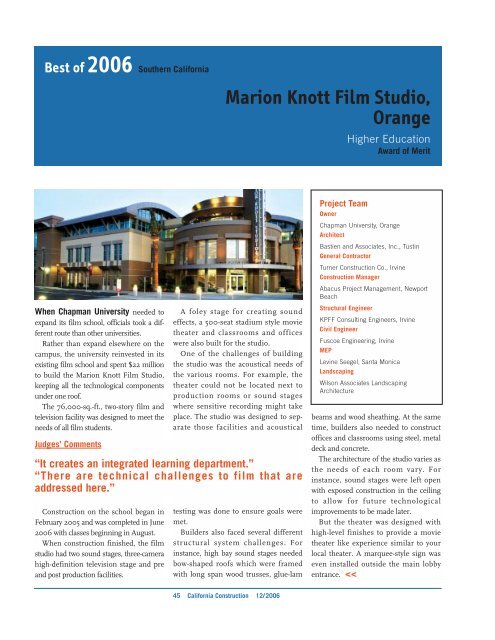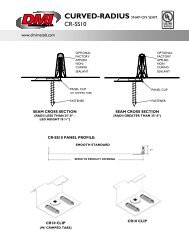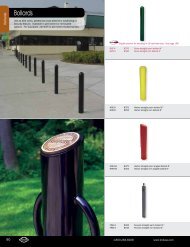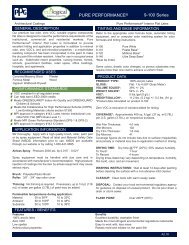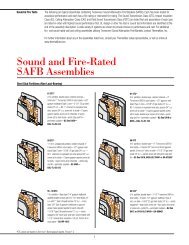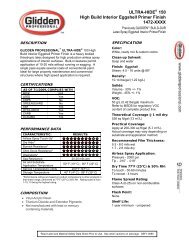Best Of 2006 - McGraw Hill Construction
Best Of 2006 - McGraw Hill Construction
Best Of 2006 - McGraw Hill Construction
You also want an ePaper? Increase the reach of your titles
YUMPU automatically turns print PDFs into web optimized ePapers that Google loves.
<strong>Best</strong> of <strong>2006</strong> Southern California<br />
When Chapman University needed to<br />
expand its film school, officials took a different<br />
route than other universities.<br />
Rather than expand elsewhere on the<br />
campus, the university reinvested in its<br />
existing film school and spent $22 million<br />
to build the Marion Knott Film Studio,<br />
keeping all the technological components<br />
under one roof.<br />
The 76,000-sq.-ft., two-story film and<br />
television facility was designed to meet the<br />
needs of all film students.<br />
Judges’ Comments<br />
<strong>Construction</strong> on the school began in<br />
February 2005 and was completed in June<br />
<strong>2006</strong> with classes beginning in August.<br />
When construction finished, the film<br />
studio had two sound stages, three-camera<br />
high-definition television stage and pre<br />
and post production facilities.<br />
Marion Knott Film Studio,<br />
Orange<br />
A foley stage for creating sound<br />
effects, a 500-seat stadium style movie<br />
theater and classrooms and offices<br />
were also built for the studio.<br />
One of the challenges of building<br />
the studio was the acoustical needs of<br />
the various rooms. For example, the<br />
theater could not be located next to<br />
production rooms or sound stages<br />
where sensitive recording might take<br />
place. The studio was designed to separate<br />
those facilities and acoustical<br />
“It creates an integrated learning department.”<br />
“There are technical challenges to film that are<br />
addressed here.”<br />
testing was done to ensure goals were<br />
met.<br />
Builders also faced several different<br />
structural system challenges. For<br />
instance, high bay sound stages needed<br />
bow-shaped roofs which were framed<br />
with long span wood trusses, glue-lam<br />
45 California <strong>Construction</strong> 12/<strong>2006</strong><br />
Project Team<br />
Owner<br />
Higher Education<br />
Award of Merit<br />
Chapman University, Orange<br />
Architect<br />
Bastien and Associates, Inc., Tustin<br />
General Contractor<br />
Turner <strong>Construction</strong> Co., Irvine<br />
<strong>Construction</strong> Manager<br />
Abacus Project Management, Newport<br />
Beach<br />
Structural Engineer<br />
KPFF Consulting Engineers, Irvine<br />
Civil Engineer<br />
Fuscoe Engineering, Irvine<br />
MEP<br />
Levine Seegel, Santa Monica<br />
Landscaping<br />
Wilson Associates Landscaping<br />
Architecture<br />
beams and wood sheathing. At the same<br />
time, builders also needed to construct<br />
offices and classrooms using steel, metal<br />
deck and concrete.<br />
The architecture of the studio varies as<br />
the needs of each room vary. For<br />
instance, sound stages were left open<br />
with exposed construction in the ceiling<br />
to allow for future technological<br />
improvements to be made later.<br />
But the theater was designed with<br />
high-level finishes to provide a movie<br />
theater like experience similar to your<br />
local theater. A marquee-style sign was<br />
even installed outside the main lobby<br />
entrance.


