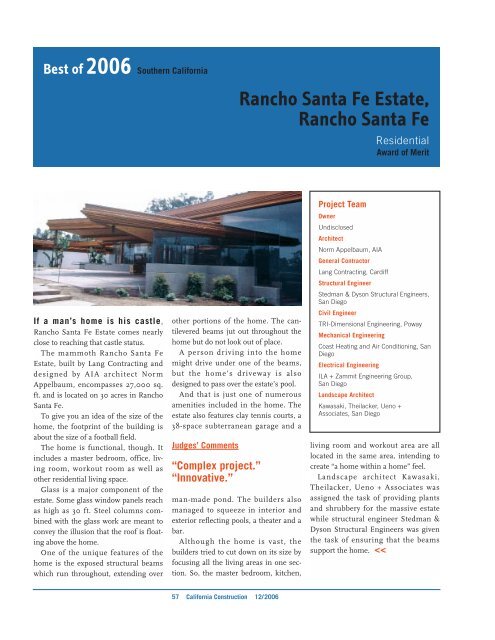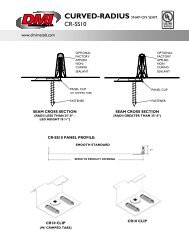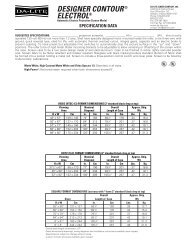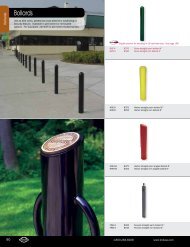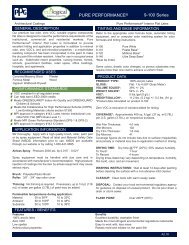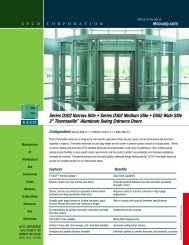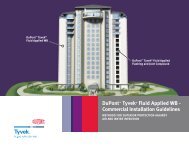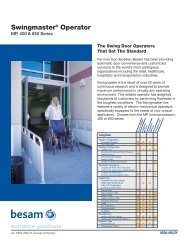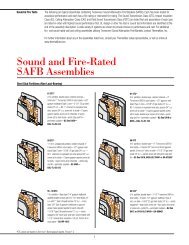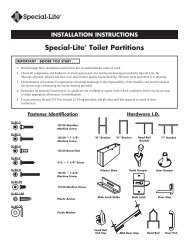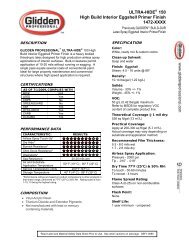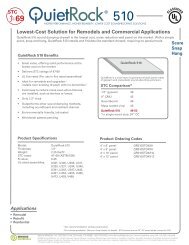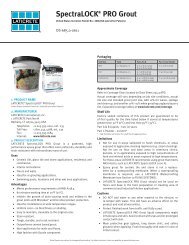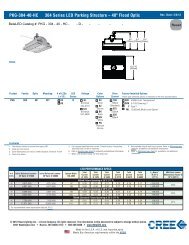Best Of 2006 - McGraw Hill Construction
Best Of 2006 - McGraw Hill Construction
Best Of 2006 - McGraw Hill Construction
You also want an ePaper? Increase the reach of your titles
YUMPU automatically turns print PDFs into web optimized ePapers that Google loves.
<strong>Best</strong> of <strong>2006</strong> Southern California<br />
If a man’s home is his castle,<br />
Rancho Santa Fe Estate comes nearly<br />
close to reaching that castle status.<br />
The mammoth Rancho Santa Fe<br />
Estate, built by Lang Contracting and<br />
designed by AIA architect Norm<br />
Appelbaum, encompasses 27,000 sq.<br />
ft. and is located on 30 acres in Rancho<br />
Santa Fe.<br />
To give you an idea of the size of the<br />
home, the footprint of the building is<br />
about the size of a football field.<br />
The home is functional, though. It<br />
includes a master bedroom, office, living<br />
room, workout room as well as<br />
other residential living space.<br />
Glass is a major component of the<br />
estate. Some glass window panels reach<br />
as high as 30 ft. Steel columns combined<br />
with the glass work are meant to<br />
convey the illusion that the roof is floating<br />
above the home.<br />
One of the unique features of the<br />
home is the exposed structural beams<br />
which run throughout, extending over<br />
other portions of the home. The cantilevered<br />
beams jut out throughout the<br />
home but do not look out of place.<br />
A person driving into the home<br />
might drive under one of the beams,<br />
but the home’s driveway is also<br />
designed to pass over the estate’s pool.<br />
And that is just one of numerous<br />
amenities included in the home. The<br />
estate also features clay tennis courts, a<br />
38-space subterranean garage and a<br />
Judges’ Comments<br />
“Complex project.”<br />
“Innovative.”<br />
man-made pond. The builders also<br />
managed to squeeze in interior and<br />
exterior reflecting pools, a theater and a<br />
bar.<br />
Although the home is vast, the<br />
builders tried to cut down on its size by<br />
focusing all the living areas in one section.<br />
So, the master bedroom, kitchen,<br />
57 California <strong>Construction</strong> 12/<strong>2006</strong><br />
Rancho Santa Fe Estate,<br />
Rancho Santa Fe<br />
Project Team<br />
Residential<br />
Award of Merit<br />
Owner<br />
Undisclosed<br />
Architect<br />
Norm Appelbaum, AIA<br />
General Contractor<br />
Lang Contracting, Cardiff<br />
Structural Engineer<br />
Stedman & Dyson Structural Engineers,<br />
San Diego<br />
Civil Engineer<br />
TRI-Dimensional Engineering, Poway<br />
Mechanical Engineering<br />
Coast Heating and Air Conditioning, San<br />
Diego<br />
Electrical Engineering<br />
ILA + Zammit Engineering Group,<br />
San Diego<br />
Landscape Architect<br />
Kawasaki, Theilacker, Ueno +<br />
Associates, San Diego<br />
living room and workout area are all<br />
located in the same area, intending to<br />
create “a home within a home” feel.<br />
Landscape architect Kawasaki,<br />
Theilacker, Ueno + Associates was<br />
assigned the task of providing plants<br />
and shrubbery for the massive estate<br />
while structural engineer Stedman &<br />
Dyson Structural Engineers was given<br />
the task of ensuring that the beams<br />
support the home.


