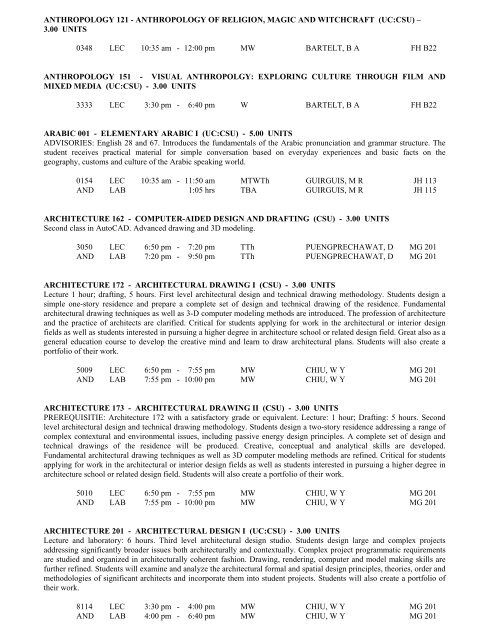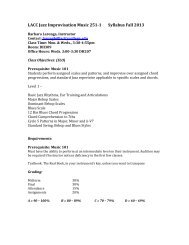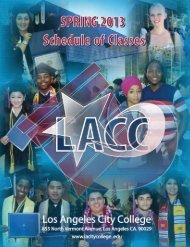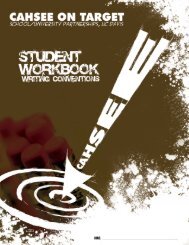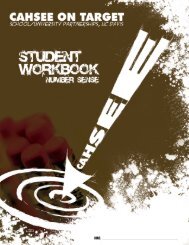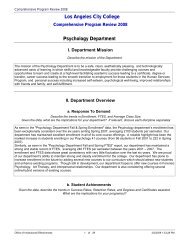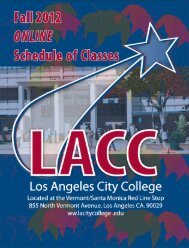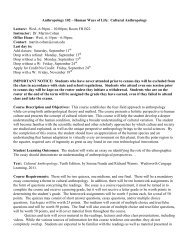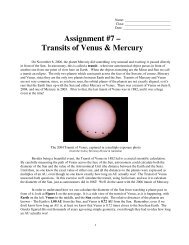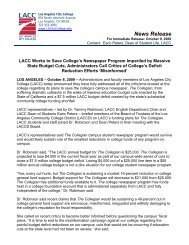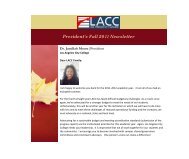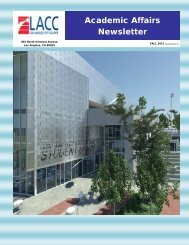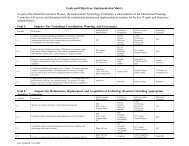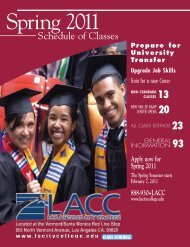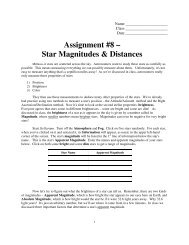LOS ANGELES CITY COLLEGE FALL 2013 CLASS SCHEDULE ...
LOS ANGELES CITY COLLEGE FALL 2013 CLASS SCHEDULE ...
LOS ANGELES CITY COLLEGE FALL 2013 CLASS SCHEDULE ...
Create successful ePaper yourself
Turn your PDF publications into a flip-book with our unique Google optimized e-Paper software.
ANTHROPOLOGY 121 - ANTHROPOLOGY OF RELIGION, MAGIC AND WITCHCRAFT (UC:CSU) –<br />
3.00 UNITS<br />
0348 LEC 10:35 am - 12:00 pm MW BARTELT, B A FH B22<br />
ANTHROPOLOGY 151 - VISUAL ANTHROPOLGY: EXPLORING CULTURE THROUGH FILM AND<br />
MIXED MEDIA (UC:CSU) - 3.00 UNITS<br />
3333 LEC 3:30 pm - 6:40 pm W BARTELT, B A FH B22<br />
ARABIC 001 - ELEMENTARY ARABIC I (UC:CSU) - 5.00 UNITS<br />
ADVISORIES: English 28 and 67. Introduces the fundamentals of the Arabic pronunciation and grammar structure. The<br />
student receives practical material for simple conversation based on everyday experiences and basic facts on the<br />
geography, customs and culture of the Arabic speaking world.<br />
0154 LEC 10:35 am - 11:50 am MTWTh GUIRGUIS, M R JH 113<br />
AND LAB 1:05 hrs TBA GUIRGUIS, M R JH 115<br />
ARCHITECTURE 162 - COMPUTER-AIDED DESIGN AND DRAFTING (CSU) - 3.00 UNITS<br />
Second class in AutoCAD. Advanced drawing and 3D modeling.<br />
3050 LEC 6:50 pm - 7:20 pm TTh PUENGPRECHAWAT, D MG 201<br />
AND LAB 7:20 pm - 9:50 pm TTh PUENGPRECHAWAT, D MG 201<br />
ARCHITECTURE 172 - ARCHITECTURAL DRAWING I (CSU) - 3.00 UNITS<br />
Lecture 1 hour; drafting, 5 hours. First level architectural design and technical drawing methodology. Students design a<br />
simple one-story residence and prepare a complete set of design and technical drawing of the residence. Fundamental<br />
architectural drawing techniques as well as 3-D computer modeling methods are introduced. The profession of architecture<br />
and the practice of architects are clarified. Critical for students applying for work in the architectural or interior design<br />
fields as well as students interested in pursuing a higher degree in architecture school or related design field. Great also as a<br />
general education course to develop the creative mind and learn to draw architectural plans. Students will also create a<br />
portfolio of their work.<br />
5009 LEC 6:50 pm - 7:55 pm MW CHIU, W Y MG 201<br />
AND LAB 7:55 pm - 10:00 pm MW CHIU, W Y MG 201<br />
ARCHITECTURE 173 - ARCHITECTURAL DRAWING II (CSU) - 3.00 UNITS<br />
PREREQUISITIE: Architecture 172 with a satisfactory grade or equivalent. Lecture: 1 hour; Drafting: 5 hours. Second<br />
level architectural design and technical drawing methodology. Students design a two-story residence addressing a range of<br />
complex contextural and environmental issues, including passive energy design principles. A complete set of design and<br />
technical drawings of the residence will be produced. Creative, conceptual and analytical skills are developed.<br />
Fundamental architectural drawing techniques as well as 3D computer modeling methods are refined. Critical for students<br />
applying for work in the architectural or interior design fields as well as students interested in pursuing a higher degree in<br />
architecture school or related design field. Students will also create a portfolio of their work.<br />
5010 LEC 6:50 pm - 7:55 pm MW CHIU, W Y MG 201<br />
AND LAB 7:55 pm - 10:00 pm MW CHIU, W Y MG 201<br />
ARCHITECTURE 201 - ARCHITECTURAL DESIGN I (UC:CSU) - 3.00 UNITS<br />
Lecture and laboratory: 6 hours. Third level architectural design studio. Students design large and complex projects<br />
addressing significantly broader issues both architecturally and contextually. Complex project programmatic requirements<br />
are studied and organized in architecturally coherent fashion. Drawing, rendering, computer and model making skills are<br />
further refined. Students will examine and analyze the architectural formal and spatial design principles, theories, order and<br />
methodologies of significant architects and incorporate them into student projects. Students will also create a portfolio of<br />
their work.<br />
8114 LEC 3:30 pm - 4:00 pm MW CHIU, W Y MG 201<br />
AND LAB 4:00 pm - 6:40 pm MW CHIU, W Y MG 201


