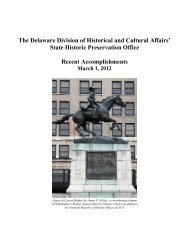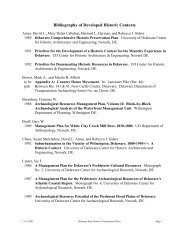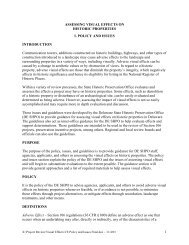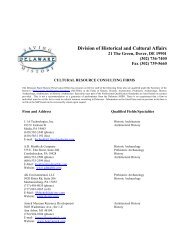Report of the Archaeological Investigations of the New Castle Court ...
Report of the Archaeological Investigations of the New Castle Court ...
Report of the Archaeological Investigations of the New Castle Court ...
You also want an ePaper? Increase the reach of your titles
YUMPU automatically turns print PDFs into web optimized ePapers that Google loves.
1.1 BACKGROUND<br />
NEW CASTLE COURT HOUSE PLAZA<br />
NEW CASTLE, DELAWARE<br />
1.0 INTRODUCTION<br />
1.0 INTRODUCTION<br />
The <strong>New</strong> <strong>Castle</strong> <strong>Court</strong> House is an eighteenth-to-twentieth-century governmental structure<br />
located in <strong>the</strong> town <strong>of</strong> <strong>New</strong> <strong>Castle</strong> and it overlays an earlier governmental structure that was<br />
constructed in <strong>the</strong> fourth quarter <strong>of</strong> <strong>the</strong> seventeenth century (Figure 1). The <strong>Court</strong> House is<br />
located on <strong>the</strong> sou<strong>the</strong>rn edge <strong>of</strong> <strong>the</strong> <strong>New</strong> <strong>Castle</strong> Green and along <strong>the</strong> north side <strong>of</strong> Delaware<br />
Street. Numerous changes and additions have occurred to this structure, which included <strong>the</strong><br />
construction <strong>of</strong> a plaza that extends across its entire south façade. The building underwent a<br />
substantial renovation between 1955 and 1963 and since that time has been open to <strong>the</strong> public for<br />
interpretation as part <strong>of</strong> <strong>the</strong> state museum system. The building and property were designated a<br />
National Historic Landmark in 1972 (amended 2003) for its historical significance as <strong>the</strong> seat <strong>of</strong><br />
government in Delaware during <strong>the</strong> colonial and early statehood eras (Bodo et al. 2001).<br />
The <strong>Court</strong> House has recently undergone a new phase <strong>of</strong> architectural renovation. This effort<br />
included <strong>the</strong> stabilization <strong>of</strong> <strong>the</strong> plaza area. Plaza stabilization involved <strong>the</strong> removal <strong>of</strong> <strong>the</strong> present<br />
brick paving and its foundation material, <strong>the</strong> installation <strong>of</strong> below grade downspout drains, and<br />
repairs to <strong>the</strong> stone retaining wall and associated iron railing. The original brick was replaced, but<br />
on top <strong>of</strong> new foundation materials. The plaza renovation commenced in <strong>the</strong> fall <strong>of</strong> 2003.<br />
Because <strong>of</strong> <strong>the</strong> extensive alteration <strong>of</strong> <strong>the</strong> brick paving and its foundation material, archaeological<br />
testing and monitoring was required as a component <strong>of</strong> this restoration effort. Previous testing in<br />
<strong>the</strong> plaza area revealed remains dating from <strong>the</strong> eighteenth and nineteenth centuries to be present<br />
under <strong>the</strong> brick paving foundation materials, and it was anticipated that additional remains be<br />
present in o<strong>the</strong>r areas.<br />
1.2 HISTORICAL AND ARCHITECTURAL BACKGROUND<br />
The Old <strong>New</strong> <strong>Castle</strong> <strong>Court</strong> House served as <strong>the</strong> seat <strong>of</strong> <strong>the</strong> colonial Assemblies and <strong>Court</strong> for <strong>the</strong><br />
Three Lower Counties (<strong>New</strong> <strong>Castle</strong>, Kent, and Sussex) for 150 years, from <strong>the</strong> last quarter <strong>of</strong> <strong>the</strong><br />
seventeenth century until 1777, when Dover was established as <strong>the</strong> state capital. The <strong>Court</strong> House<br />
was used as <strong>the</strong> seat <strong>of</strong> <strong>the</strong> U.S. District <strong>Court</strong>, alternating with Dover. The county seat continued<br />
at <strong>the</strong> <strong>Court</strong> House until 1881 when it was moved to Wilmington (Higgins 1973:59).<br />
The <strong>Court</strong> House consists <strong>of</strong> three principal sections (Kruse 1966:94-95; Figure 2). The earliest<br />
section is <strong>the</strong> circa 1732 central brick block that is approximately 40 feet square. This central core<br />
was known to have replaced a late seventeenth-century government building that burned circa<br />
1729-1730 during <strong>the</strong> escape attempt <strong>of</strong> burglar William Kelsey (Cario 2001:56). Historical<br />
records indicate that <strong>the</strong> earlier structure contained both a <strong>Court</strong> House and jail, and archeological<br />
evidence <strong>of</strong> this earlier building was discovered during <strong>the</strong> 1950s restoration efforts (see Section<br />
1.4.1 below).<br />
Two identical brick wings (each 20 feet square) were added to <strong>the</strong> east and west ends <strong>of</strong> <strong>the</strong><br />
central core in 1765. The County Treasurer’s accounts indicate that <strong>the</strong>se wings cost £440<br />
(Wolcott 1957:198). Access to <strong>the</strong> wings was from <strong>the</strong> exterior <strong>of</strong> <strong>the</strong> <strong>Court</strong> House and <strong>the</strong> spaces<br />
were apparently used leased for school rooms. In 1770 <strong>the</strong> leases were cancelled due to fear <strong>of</strong><br />
fire. The addition on <strong>the</strong> east side <strong>of</strong> <strong>the</strong> central block was expanded again in 1802, while <strong>the</strong><br />
western wing was demolished to make way for a larger addition on <strong>the</strong> central block’s west side<br />
in 1845. Each section has a south facing entrance and associated stone steps.<br />
1









