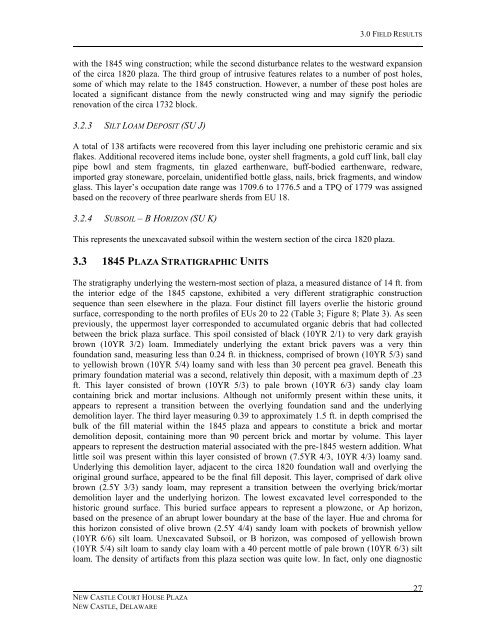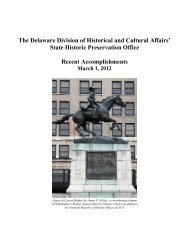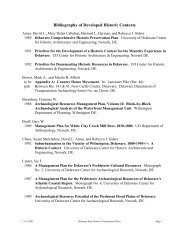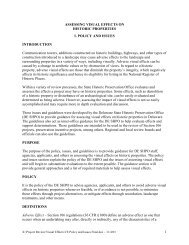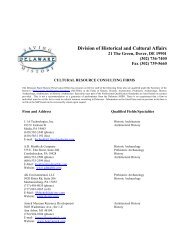Report of the Archaeological Investigations of the New Castle Court ...
Report of the Archaeological Investigations of the New Castle Court ...
Report of the Archaeological Investigations of the New Castle Court ...
You also want an ePaper? Increase the reach of your titles
YUMPU automatically turns print PDFs into web optimized ePapers that Google loves.
NEW CASTLE COURT HOUSE PLAZA<br />
NEW CASTLE, DELAWARE<br />
3.0 FIELD RESULTS<br />
with <strong>the</strong> 1845 wing construction; while <strong>the</strong> second disturbance relates to <strong>the</strong> westward expansion<br />
<strong>of</strong> <strong>the</strong> circa 1820 plaza. The third group <strong>of</strong> intrusive features relates to a number <strong>of</strong> post holes,<br />
some <strong>of</strong> which may relate to <strong>the</strong> 1845 construction. However, a number <strong>of</strong> <strong>the</strong>se post holes are<br />
located a significant distance from <strong>the</strong> newly constructed wing and may signify <strong>the</strong> periodic<br />
renovation <strong>of</strong> <strong>the</strong> circa 1732 block.<br />
3.2.3 SILT LOAM DEPOSIT (SU J)<br />
A total <strong>of</strong> 138 artifacts were recovered from this layer including one prehistoric ceramic and six<br />
flakes. Additional recovered items include bone, oyster shell fragments, a gold cuff link, ball clay<br />
pipe bowl and stem fragments, tin glazed ear<strong>the</strong>nware, buff-bodied ear<strong>the</strong>nware, redware,<br />
imported gray stoneware, porcelain, unidentified bottle glass, nails, brick fragments, and window<br />
glass. This layer’s occupation date range was 1709.6 to 1776.5 and a TPQ <strong>of</strong> 1779 was assigned<br />
based on <strong>the</strong> recovery <strong>of</strong> three pearlware sherds from EU 18.<br />
3.2.4 SUBSOIL – B HORIZON (SU K)<br />
This represents <strong>the</strong> unexcavated subsoil within <strong>the</strong> western section <strong>of</strong> <strong>the</strong> circa 1820 plaza.<br />
3.3 1845 PLAZA STRATIGRAPHIC UNITS<br />
The stratigraphy underlying <strong>the</strong> western-most section <strong>of</strong> plaza, a measured distance <strong>of</strong> 14 ft. from<br />
<strong>the</strong> interior edge <strong>of</strong> <strong>the</strong> 1845 capstone, exhibited a very different stratigraphic construction<br />
sequence than seen elsewhere in <strong>the</strong> plaza. Four distinct fill layers overlie <strong>the</strong> historic ground<br />
surface, corresponding to <strong>the</strong> north pr<strong>of</strong>iles <strong>of</strong> EUs 20 to 22 (Table 3; Figure 8; Plate 3). As seen<br />
previously, <strong>the</strong> uppermost layer corresponded to accumulated organic debris that had collected<br />
between <strong>the</strong> brick plaza surface. This spoil consisted <strong>of</strong> black (10YR 2/1) to very dark grayish<br />
brown (10YR 3/2) loam. Immediately underlying <strong>the</strong> extant brick pavers was a very thin<br />
foundation sand, measuring less than 0.24 ft. in thickness, comprised <strong>of</strong> brown (10YR 5/3) sand<br />
to yellowish brown (10YR 5/4) loamy sand with less than 30 percent pea gravel. Beneath this<br />
primary foundation material was a second, relatively thin deposit, with a maximum depth <strong>of</strong> .23<br />
ft. This layer consisted <strong>of</strong> brown (10YR 5/3) to pale brown (10YR 6/3) sandy clay loam<br />
containing brick and mortar inclusions. Although not uniformly present within <strong>the</strong>se units, it<br />
appears to represent a transition between <strong>the</strong> overlying foundation sand and <strong>the</strong> underlying<br />
demolition layer. The third layer measuring 0.39 to approximately 1.5 ft. in depth comprised <strong>the</strong><br />
bulk <strong>of</strong> <strong>the</strong> fill material within <strong>the</strong> 1845 plaza and appears to constitute a brick and mortar<br />
demolition deposit, containing more than 90 percent brick and mortar by volume. This layer<br />
appears to represent <strong>the</strong> destruction material associated with <strong>the</strong> pre-1845 western addition. What<br />
little soil was present within this layer consisted <strong>of</strong> brown (7.5YR 4/3, 10YR 4/3) loamy sand.<br />
Underlying this demolition layer, adjacent to <strong>the</strong> circa 1820 foundation wall and overlying <strong>the</strong><br />
original ground surface, appeared to be <strong>the</strong> final fill deposit. This layer, comprised <strong>of</strong> dark olive<br />
brown (2.5Y 3/3) sandy loam, may represent a transition between <strong>the</strong> overlying brick/mortar<br />
demolition layer and <strong>the</strong> underlying horizon. The lowest excavated level corresponded to <strong>the</strong><br />
historic ground surface. This buried surface appears to represent a plowzone, or Ap horizon,<br />
based on <strong>the</strong> presence <strong>of</strong> an abrupt lower boundary at <strong>the</strong> base <strong>of</strong> <strong>the</strong> layer. Hue and chroma for<br />
this horizon consisted <strong>of</strong> olive brown (2.5Y 4/4) sandy loam with pockets <strong>of</strong> brownish yellow<br />
(10YR 6/6) silt loam. Unexcavated Subsoil, or B horizon, was composed <strong>of</strong> yellowish brown<br />
(10YR 5/4) silt loam to sandy clay loam with a 40 percent mottle <strong>of</strong> pale brown (10YR 6/3) silt<br />
loam. The density <strong>of</strong> artifacts from this plaza section was quite low. In fact, only one diagnostic<br />
27


