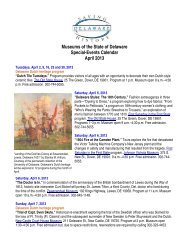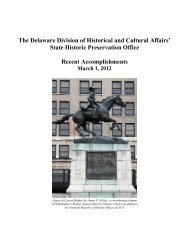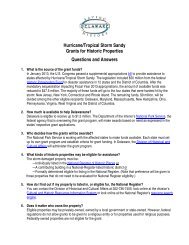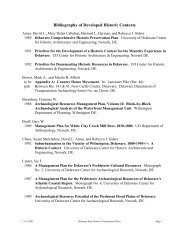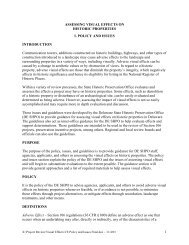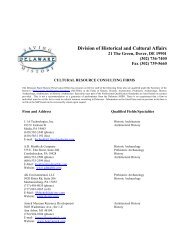Report of the Archaeological Investigations of the New Castle Court ...
Report of the Archaeological Investigations of the New Castle Court ...
Report of the Archaeological Investigations of the New Castle Court ...
You also want an ePaper? Increase the reach of your titles
YUMPU automatically turns print PDFs into web optimized ePapers that Google loves.
NEW CASTLE COURT HOUSE PLAZA<br />
NEW CASTLE, DELAWARE<br />
3.0 FIELD RESULTS<br />
surrounding topsoil and extends into <strong>the</strong> underlying subsoil. Located within <strong>the</strong> drain was a<br />
concentration <strong>of</strong> cinder and coal ash; with recovered artifacts including a coal sample, four pieces<br />
<strong>of</strong> window glass, and one clear glaze redware sherd. Although no diagnostic artifacts were<br />
recovered, <strong>the</strong> location <strong>of</strong> <strong>the</strong> drain at <strong>the</strong> base <strong>of</strong> <strong>the</strong> plaza fill provides a clear capping date <strong>of</strong><br />
1845.<br />
3.5.2 BRICK FOUNDATION<br />
Feature 58<br />
Feature 58 was identified in EU 18 and represents a 1.2 ft.-wide mortared brick foundation, with<br />
three to four extant brick courses (Plate 4). After <strong>the</strong> remaining foundation material was removed<br />
from <strong>the</strong> west plaza, <strong>the</strong> extant feature length measured 16.8 ft. The nor<strong>the</strong>rn edge has been<br />
truncated by <strong>the</strong> 1845 wing construction and <strong>the</strong> sou<strong>the</strong>rn end was cut by <strong>the</strong> circa 1820 plaza<br />
construction (Figure 6). The wall was identified underneath <strong>the</strong> lowest fill layer in EU 18 on <strong>the</strong><br />
east plaza and it cuts through a large burnt area, designated Feature 93. Unfortunately, no o<strong>the</strong>r<br />
section <strong>of</strong> foundation wall was identified during <strong>the</strong> current archeological work. Associated with<br />
<strong>the</strong> foundation were two builder’s trenches (Features 59 and 60).<br />
Feature 59<br />
Feature 59 represents <strong>the</strong> western builder’s trench associated with Feature 58 and was identified<br />
at <strong>the</strong> base <strong>of</strong> <strong>the</strong> lower fill layer in EU 18 (Plate 4). The sou<strong>the</strong>rn 40 percent <strong>of</strong> <strong>the</strong> feature was<br />
sampled within this excavation unit and only brick fragments were recovered from <strong>the</strong> screened<br />
matrix. This feature extends <strong>the</strong> full length <strong>of</strong> <strong>the</strong> remnant foundation wall and it width ranges<br />
from 0.6 to 1.1 ft. in thickness, with <strong>the</strong> sampled portion measuring 0.8 ft. wide. The base <strong>of</strong> <strong>the</strong><br />
builder’s trench extended to <strong>the</strong> bottom <strong>of</strong> <strong>the</strong> brick foundation wall, a total depth <strong>of</strong> 0.65 ft.<br />
Feature 60<br />
Feature 60 is <strong>the</strong> builder’s trench located on <strong>the</strong> eastern side <strong>of</strong> Feature 58 (Plate 4). This feature<br />
was also identified at that base <strong>of</strong> <strong>the</strong> lowest fill layers within EU 18 and measures 1.1 ft. wide<br />
and extended 0.65 ft. in depth within <strong>the</strong> sampled portion. Overall, <strong>the</strong> feature measures 17.8 ft. in<br />
length, or slightly longer than <strong>the</strong> remnant length <strong>of</strong> <strong>the</strong> brick wall and varies in width from 0.6 to<br />
1.1 ft. The sou<strong>the</strong>rn 40 percent <strong>of</strong> <strong>the</strong> feature was sampled. In addition to brick fragments, one<br />
redware sherd and a single fragment <strong>of</strong> unidentified prehistoric pottery was recovered.<br />
3.5.3 BUILDER’S TRENCH ASSOCIATED WITH THE 1845 ADDITION<br />
Feature 49 denotes <strong>the</strong> builder’s trench associated with <strong>the</strong> 1845 wing addition. This feature was<br />
initially identified at <strong>the</strong> top <strong>of</strong> <strong>the</strong> circa 1820 plaza foundation sand layer within EU 13 and was<br />
fully excavated to <strong>the</strong> base <strong>of</strong> <strong>the</strong> 1845 foundation, a total depth <strong>of</strong> approximately 2.4 ft. beneath<br />
<strong>the</strong> plaza surface (Plate 5). The 1845 foundation is constructed <strong>of</strong> reused sleeper stones salvaged<br />
from <strong>the</strong> <strong>New</strong> <strong>Castle</strong> and Frenchtown Railroad and measured approximately 4 ft. in height. The<br />
full length <strong>of</strong> <strong>the</strong> feature was documented after <strong>the</strong> western plaza construction material was<br />
removed. The 1845 builder’s trench extended <strong>the</strong> full length <strong>of</strong> <strong>the</strong> circa 1820 plaza within this<br />
area; extending from <strong>the</strong> western edge <strong>of</strong> <strong>the</strong> circa 1732 block across <strong>the</strong> façade <strong>of</strong> <strong>the</strong> 1845 wing<br />
and it apparently terminates beneath <strong>the</strong> 1845 front steps (Figure 6). A total <strong>of</strong> 17 artifacts, in<br />
addition to brick fragments, were recovered including one buff-bodied ear<strong>the</strong>nware sherd, a<br />
redware sherd, one porcelain sherd, four bottle fragments, three cut/wrought nails, and seven<br />
pieces <strong>of</strong> window glass.<br />
37




