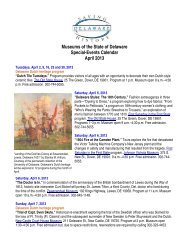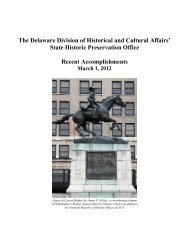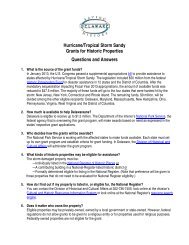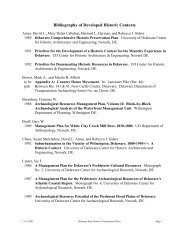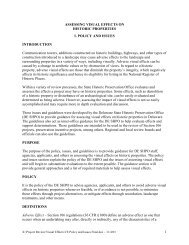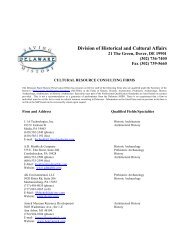Report of the Archaeological Investigations of the New Castle Court ...
Report of the Archaeological Investigations of the New Castle Court ...
Report of the Archaeological Investigations of the New Castle Court ...
You also want an ePaper? Increase the reach of your titles
YUMPU automatically turns print PDFs into web optimized ePapers that Google loves.
NEW CASTLE COURT HOUSE PLAZA<br />
NEW CASTLE, DELAWARE<br />
5.0 INTERPRETATION AND CONCLUSIONS<br />
The pollen samples suggest that lowlying wetlands were situated close to <strong>the</strong> property when <strong>the</strong><br />
cellar hole was backfilled. Such a wetland is illustrated on <strong>the</strong> Latrobe survey map and was<br />
known as Deakyne’s swamp. The swamp was located to <strong>the</strong> south <strong>of</strong> <strong>the</strong> court house property,<br />
behind <strong>the</strong> buildings situated on Delaware Street. The swamp was infilled circa 1831 by <strong>the</strong> <strong>New</strong><br />
<strong>Castle</strong> and Frenchtown Railroad and was located where <strong>the</strong> Battery Park is today (Heite and Heite<br />
1989:35-36).<br />
5.3.3 PALISADE<br />
Three palisade trenches were documented within <strong>the</strong> exposed sections <strong>of</strong> <strong>the</strong> excavated plaza.<br />
Two <strong>of</strong> <strong>the</strong>se trenches, Features 24/29 and 27/45, appear to be parallel with <strong>the</strong> sou<strong>the</strong>rn façade <strong>of</strong><br />
<strong>the</strong> <strong>Court</strong> House, while <strong>the</strong> third trench, Feature 39, is orientated perpendicularly on <strong>the</strong> east side.<br />
Overall <strong>the</strong> parallel trench lines are nearly 80 feet in length and are truncated on <strong>the</strong> west by <strong>the</strong><br />
brick foundation wall described above and by an erosional feature on <strong>the</strong> east. The intact western<br />
edge is also interesting, because <strong>the</strong> trench appears to flare slightly to <strong>the</strong> south toward Delaware<br />
Street. The pr<strong>of</strong>ile indicates that <strong>the</strong> trench was square cut, ranging in depth from 2.40 to 1.32 ft.<br />
from west to east. In <strong>the</strong> sampled portions <strong>of</strong> <strong>the</strong> palisade line on both <strong>the</strong> east and west plaza post<br />
mold impressions in <strong>the</strong> shape <strong>of</strong> split-logs were in evidence, while similar stains were noted in<br />
<strong>the</strong> nor<strong>the</strong>rn palisade line (Feature 27) identified during stripping. No artifacts were recovered<br />
from <strong>the</strong> sectioned portions <strong>of</strong> <strong>the</strong> features and this may be indicative <strong>of</strong> <strong>the</strong> early dates <strong>of</strong> <strong>the</strong>se<br />
features. Supporting this notion is <strong>the</strong> fact that o<strong>the</strong>r documented features were intrusive into <strong>the</strong><br />
palisade line.<br />
Palisade or fortification lines have been archeologically documented on a number <strong>of</strong> sites<br />
throughout <strong>the</strong> east and <strong>the</strong>se can provide comparative data for <strong>the</strong> interpretation <strong>of</strong> <strong>the</strong> features at<br />
<strong>the</strong> <strong>New</strong> <strong>Castle</strong> <strong>Court</strong> House. The palisade line uncovered at <strong>the</strong> Pilgrim settlement <strong>of</strong> Cushnoc<br />
on <strong>the</strong> Kennebec River in Maine was apparently constructed <strong>of</strong> split logs or palings dating to <strong>the</strong><br />
period 1620 to 1630. Cushnoc’s palisade represents an early use <strong>of</strong> spit log construction, but one<br />
that was apparently well-known in <strong>the</strong> English colonies, used at Pentagoet in Maine and in Ulster,<br />
Ireland (Cranmer 1990:64; Faulkner and Faulkner 1987). A palisade line constructed <strong>of</strong> triangular<br />
rails set upright and contiguous in a ditch was uncovered at The Clifts Plantation in Virginia. This<br />
palisade line dates to circa 1675, and was intended as a modest deterrent from Susquehannock<br />
raids (Neiman 1980:19-20). At Yeardley/Pierce Tobacco Bawn (44SP65) in Flowerdew Hundred<br />
a similarly-constructed palisade enclosure was excavated dating from <strong>the</strong> period 1619 to 1630,<br />
with strong evidence that <strong>the</strong> defenses were actually built in <strong>the</strong> two-year period from 1621 to<br />
1623 (Deetz 1993:25-39; Hodges 1993:188-195). Excavations at <strong>the</strong> mid-seventeenth century<br />
Pope’s Fort at St. Mary’s City uncovered a palisade trench approximately 10 inches wide with a<br />
depth <strong>of</strong> approximately 2.3 ft. into subsoil (Miller 1986:53-54). A firing step was also<br />
hypo<strong>the</strong>sized at Pope’s Fort, and <strong>the</strong> arrangement <strong>of</strong> parallel palisade lines at <strong>the</strong> <strong>New</strong> <strong>Castle</strong><br />
<strong>Court</strong> House may be indicative <strong>of</strong> a firing step on <strong>the</strong> interior <strong>of</strong> <strong>the</strong> palisade.<br />
The fortification wall at Pope’s Fort was interpreted to represent a three-sided enclosure with one<br />
primary and two secondary bastions. At Cushnoc, Clifts, and Flowerdew, <strong>the</strong> enclosure was<br />
found to be square or rectangular with two bastions placed at opposite corners. In some cases <strong>the</strong><br />
bastions were quite small, and were intended only to provide clear fields <strong>of</strong> fire along <strong>the</strong> longer<br />
palisade walls. While no bastions were identified on <strong>the</strong> plaza at <strong>the</strong> <strong>New</strong> <strong>Castle</strong> <strong>Court</strong> House,<br />
<strong>the</strong>re is a slight sou<strong>the</strong>rn flare or curving <strong>of</strong> <strong>the</strong> palisade line at its western end, suggesting a<br />
possible bastion at this location. Unfortunately, since <strong>the</strong> sou<strong>the</strong>astern corner was not discovered,<br />
and no o<strong>the</strong>r corners were excavated, we can only hypo<strong>the</strong>size on bastion placement. Additional<br />
palisade sections may still be present to <strong>the</strong> west <strong>of</strong> <strong>the</strong> plaza, in <strong>the</strong> grassy section <strong>of</strong> <strong>the</strong> <strong>New</strong><br />
<strong>Castle</strong> Green.<br />
84




