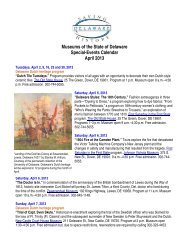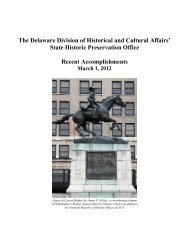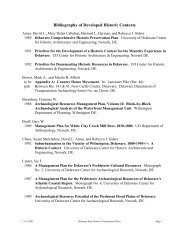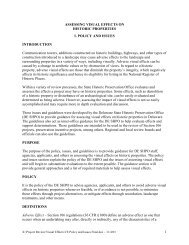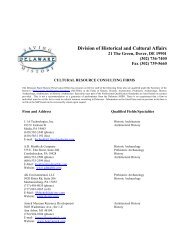Report of the Archaeological Investigations of the New Castle Court ...
Report of the Archaeological Investigations of the New Castle Court ...
Report of the Archaeological Investigations of the New Castle Court ...
You also want an ePaper? Increase the reach of your titles
YUMPU automatically turns print PDFs into web optimized ePapers that Google loves.
NEW CASTLE COURT HOUSE PLAZA<br />
NEW CASTLE, DELAWARE<br />
5.0 INTERPRETATION AND CONCLUSIONS<br />
5.0 INTERPRETATIONS AND CONCLUSIONS<br />
The current plaza represents not only an enclosed context for its construction in <strong>the</strong> first half <strong>of</strong><br />
<strong>the</strong> nineteenth century, but also serves as a protective cap for <strong>the</strong> pre-1820 features contained<br />
beneath <strong>the</strong> construction fill. Fieldwork indicates that <strong>the</strong> plaza and its underlying foundation<br />
layers have remained largely intact. The central block <strong>of</strong> <strong>the</strong> <strong>Court</strong> House dates to circa 1732 and<br />
overlies an earlier government structure. Width <strong>of</strong> <strong>the</strong> east and west wings are comparable, with<br />
<strong>the</strong> construction dates for <strong>the</strong> eastern wing dating to 1765 and 1802, and <strong>the</strong> west wing to 1845.<br />
Documentary and archeological evidence exists that <strong>the</strong> west wing replaced an earlier addition<br />
that measured approximately 20 ft. on its frontage, <strong>the</strong> approximate dimension <strong>of</strong> <strong>the</strong> 1765<br />
addition on <strong>the</strong> east side.<br />
A number <strong>of</strong> features were documented during <strong>the</strong> fieldwork, and some <strong>of</strong> <strong>the</strong>se were similar to<br />
<strong>the</strong> types documented during <strong>the</strong> 1995 archeological investigation. Identified features include<br />
scaffolding post holes, erosion trenches, and drip lines. The secondary feature class relates to<br />
known, but previously unexamined features. Features within this category include <strong>the</strong> retaining<br />
walls associated with <strong>the</strong> circa 1820 and 1845 plaza sections, <strong>the</strong> portico foundation adjacent to<br />
<strong>the</strong> main entryway into <strong>the</strong> center block. The final feature category relates to previously<br />
undocumented features corresponding to a series <strong>of</strong> possible palisade trenches, a large burned<br />
area in front <strong>of</strong> <strong>the</strong> 1845 wing, a brick drain west <strong>of</strong> <strong>the</strong> original circa 1820 plaza, a brick<br />
foundation wall on <strong>the</strong> west plaza, and an unlined cellar hole in front <strong>of</strong> <strong>the</strong> 1765/1802 wing.<br />
5.1 HISTORY AND ARCHEOLOGY OF PLAZA CONSTRUCTION<br />
Historic documents indicate that <strong>the</strong> current plaza was constructed circa 1820 as part <strong>of</strong> a public<br />
works project. This construction replaced an earlier brick retaining wall that was probably built as<br />
a result <strong>of</strong> <strong>the</strong> public works project.<br />
Underscoring <strong>the</strong> historic documents is <strong>the</strong> 1804-05 Latrobe drawing <strong>of</strong> <strong>New</strong> <strong>Castle</strong> (Latrobe<br />
1805; Toro 1971). Latrobe’s survey illustrates <strong>the</strong> south side <strong>of</strong> <strong>the</strong> <strong>Court</strong> House and clearly<br />
shows that <strong>the</strong> plaza had not yet been built by that time. Latrobe’s survey was completed for a<br />
proposed street improvements and grading project. Sometime during <strong>the</strong> five-year period between<br />
1805 and 1810, <strong>the</strong> public works project graded and leveled <strong>the</strong> streets within <strong>the</strong> town <strong>of</strong> <strong>New</strong><br />
<strong>Castle</strong> “with <strong>the</strong> surface <strong>of</strong> <strong>the</strong> streets on <strong>the</strong> southwest side <strong>of</strong> <strong>the</strong> Green lowered about four feet”<br />
(Roberts 1987). This improvement project drastically changed <strong>the</strong> appearance <strong>of</strong> <strong>New</strong> <strong>Castle</strong>’s<br />
landscape and greatly affected <strong>the</strong> <strong>Court</strong> House, a prominent civic structure that had been<br />
constructed on a knoll on <strong>the</strong> south side <strong>of</strong> <strong>the</strong> <strong>New</strong> <strong>Castle</strong> Green. In order to effectively grade<br />
and level <strong>the</strong> streets <strong>the</strong> <strong>Court</strong> House knoll was severely cut. It is likely that this change to a<br />
landscape already prone to erosion expedited <strong>the</strong> deterioration <strong>of</strong> <strong>the</strong> intact portion <strong>of</strong> <strong>the</strong> original<br />
landform and exacerbated <strong>the</strong> need for <strong>the</strong> construction <strong>of</strong> a retaining wall to stop or at least slow<br />
<strong>the</strong> rate <strong>of</strong> erosion.<br />
In 1820 <strong>the</strong> <strong>New</strong> <strong>Castle</strong> County Levy <strong>Court</strong> appropriate monies for <strong>the</strong> construction <strong>of</strong> a stone<br />
retaining wall to replace a preexisting brick wall that was situated against an ear<strong>the</strong>n bank. It<br />
appears likely that this reference pertains to <strong>the</strong> street grading activities and an earlier brick wall<br />
that was built prior to <strong>the</strong> current plaza’s inception. This wall was necessary after <strong>the</strong> landform<br />
was cut sometime during <strong>the</strong> first ten years <strong>of</strong> <strong>the</strong> nineteenth century.<br />
Additional construction activities also occurred around this time. Levy <strong>Court</strong> records mention<br />
appropriations for three sets <strong>of</strong> stone steps, <strong>of</strong> which one <strong>of</strong> <strong>the</strong> steps was explicitly described as<br />
78




