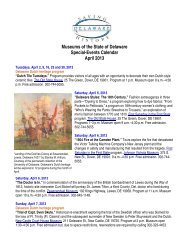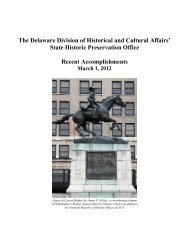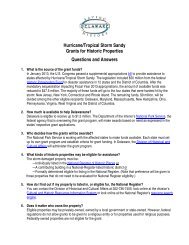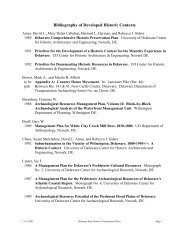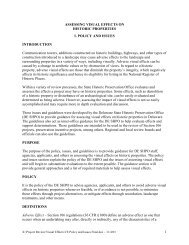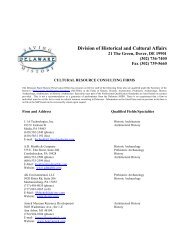Report of the Archaeological Investigations of the New Castle Court ...
Report of the Archaeological Investigations of the New Castle Court ...
Report of the Archaeological Investigations of the New Castle Court ...
Create successful ePaper yourself
Turn your PDF publications into a flip-book with our unique Google optimized e-Paper software.
NEW CASTLE COURT HOUSE PLAZA<br />
NEW CASTLE, DELAWARE<br />
ABSTRACT<br />
ABSTRACT<br />
From July through October, 2003 John Milner Associates, Inc. (JMA) conducted archeological<br />
excavation and monitoring <strong>of</strong> <strong>New</strong> <strong>Castle</strong> <strong>Court</strong> House plaza located on <strong>the</strong> northwestern corner<br />
<strong>of</strong> Delaware and Seconds Streets in <strong>the</strong> City <strong>of</strong> <strong>New</strong> <strong>Castle</strong>, Delaware. This work was performed<br />
on behalf <strong>of</strong> Delaware State Museums (DSM). Earlier field work by DSM in 1995 identified <strong>the</strong><br />
potential for eighteenth to nineteenth century archeological material within <strong>the</strong> stratified fill<br />
deposits beneath <strong>the</strong> current plaza and intact features within <strong>the</strong> intact subsoil beneath <strong>the</strong>se<br />
deposits.<br />
The archeological investigation conducted at <strong>the</strong> plaza <strong>of</strong> <strong>the</strong> <strong>New</strong> <strong>Castle</strong> <strong>Court</strong> House is <strong>the</strong> most<br />
recent in a series <strong>of</strong> archeological projects undertaken at <strong>the</strong> site spanning nearly 50 years. These<br />
projects build upon <strong>the</strong> results and interpretations <strong>of</strong> <strong>the</strong> excavations that preceded <strong>the</strong>m,<br />
supplying historical and archeological information important to <strong>the</strong> <strong>Court</strong> House’s public story.<br />
Earlier archeological work uncovered <strong>the</strong> foundation <strong>of</strong> <strong>the</strong> first court house and tested <strong>the</strong> yard<br />
and eastern plaza areas.<br />
The work reported here constitutes <strong>the</strong> most intensive archeological excavation at <strong>the</strong> <strong>Court</strong><br />
House to date and <strong>the</strong> results <strong>of</strong> that work encapsulates many <strong>of</strong> <strong>the</strong> contributions that historical<br />
archeology has to <strong>of</strong>fer. Over 7,000 artifacts were recovered and 89 archeological features<br />
identified beneath <strong>the</strong> plaza. The majority <strong>of</strong> <strong>the</strong>se features relate directly to construction <strong>of</strong> <strong>the</strong><br />
<strong>Court</strong> House and its associated plaza. Identified features include scaffolding post holes, erosion<br />
trenches, and drip lines. A secondary feature class relates to known, but previously unexamined<br />
features. Features within this category include <strong>the</strong> retaining walls associated with <strong>the</strong> circa 1820<br />
and 1845 plaza sections, <strong>the</strong> portico foundation adjacent to <strong>the</strong> main entryway into <strong>the</strong> center<br />
block. The final feature category consists <strong>of</strong> previously undocumented features corresponding to<br />
a series <strong>of</strong> possible palisade trenches, a large burned area in front <strong>of</strong> <strong>the</strong> 1845 wing, a brick drain<br />
west <strong>of</strong> <strong>the</strong> original circa 1820 plaza, a brick foundation wall on <strong>the</strong> west plaza, and an unlined<br />
cellar hole in front <strong>of</strong> <strong>the</strong> 1765/1802 wing.




