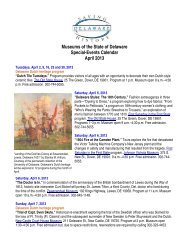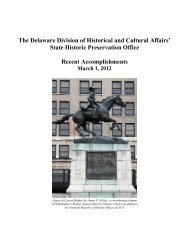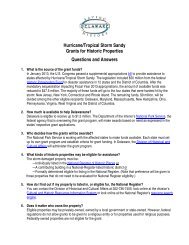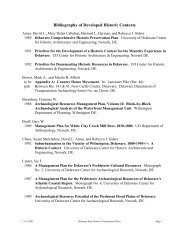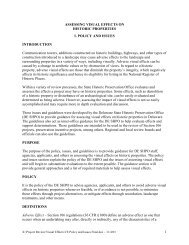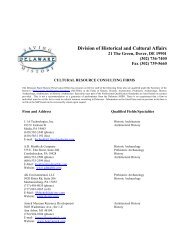Report of the Archaeological Investigations of the New Castle Court ...
Report of the Archaeological Investigations of the New Castle Court ...
Report of the Archaeological Investigations of the New Castle Court ...
You also want an ePaper? Increase the reach of your titles
YUMPU automatically turns print PDFs into web optimized ePapers that Google loves.
NEW CASTLE COURT HOUSE PLAZA<br />
NEW CASTLE, DELAWARE<br />
5.0 INTERPRETATION AND CONCLUSIONS<br />
1732 section and <strong>the</strong>y orientated to <strong>the</strong> natural slope <strong>of</strong> <strong>the</strong> landform. Although six features were<br />
identified within this area, <strong>the</strong>y probably are all indicative <strong>of</strong> a chronic erosion problem. The<br />
earliest established date <strong>of</strong> all <strong>of</strong> <strong>the</strong> features; a mean date <strong>of</strong> 1716.7 and an occupation date<br />
range, 1689.9 to 1743.6, was established for Feature 23. A similar grouping <strong>of</strong> erosional features<br />
was also identified within <strong>the</strong> central section <strong>of</strong> <strong>the</strong> east plaza.<br />
5.3 THE COURT HOUSE LOT BEFORE THE 1732 COURT HOUSE<br />
Several features provide tantalizing clues that may relate to <strong>the</strong> original <strong>Court</strong> House, <strong>the</strong><br />
precursor to <strong>the</strong> extant circa 1732 central section. Little is known <strong>of</strong> <strong>the</strong> original <strong>Court</strong> House<br />
aside from its location within <strong>the</strong> <strong>Court</strong> House lot and its placement on <strong>the</strong> south side <strong>of</strong> <strong>the</strong> <strong>New</strong><br />
<strong>Castle</strong> Green. Construction <strong>of</strong> this original <strong>Court</strong> House consisted <strong>of</strong> a one-and-a-half story<br />
wooden structure that was ultimately destroyed by fire sometime prior to 1732. Four features<br />
identified on <strong>the</strong> plaza may relate to this earlier construction including a scorched area and a brick<br />
foundation wall on <strong>the</strong> west plaza, a set <strong>of</strong> linear fortification trenches or palisade lines, and a<br />
cellar hole on <strong>the</strong> east plaza.<br />
5.3.1 SCORCHED EARTH AND BRICK FOUNDATION<br />
A large burned area, Feature 93, was identified at <strong>the</strong> top <strong>of</strong> <strong>the</strong> subsoil in front <strong>of</strong> <strong>the</strong> 1845 wing<br />
with an extant dimension <strong>of</strong> 10.7 by 7 ft. Although this feature cannot be absolutely dated, it does<br />
appear to be one <strong>of</strong> <strong>the</strong> earliest features present within <strong>the</strong> western plaza section. Cutting through<br />
this feature was a 1.2 ft.-wide mortared brick foundation (Feature 58), with three to four extant<br />
brick courses measuring 16.8 ft. in length. The nor<strong>the</strong>rn edge was truncated by <strong>the</strong> 1845 wing<br />
construction and <strong>the</strong> sou<strong>the</strong>rn end was cut by <strong>the</strong> circa 1820 plaza construction. The wall was<br />
identified underneath <strong>the</strong> lowest fill layer in EU 18 on <strong>the</strong> east plaza and cuts through a large<br />
burned area, designated Feature 93. Unfortunately, no o<strong>the</strong>r section <strong>of</strong> foundation wall was<br />
identified during <strong>the</strong> current archeological work.<br />
Feature 58 represents <strong>the</strong> eastern foundation wall <strong>of</strong> a previously undocumented structure –<br />
perhaps a blockhouse – or <strong>the</strong> brick wall bordering a property line. Five lots were originally<br />
established along <strong>the</strong> sou<strong>the</strong>rn section <strong>of</strong> <strong>the</strong> original <strong>Court</strong> House block (Heite 1978:138-139)<br />
and <strong>the</strong> western property line <strong>of</strong> <strong>the</strong> original <strong>Court</strong> House lot corresponds closely to <strong>the</strong> location<br />
<strong>of</strong> this feature (Figure 8). A brick sample was collected from an intact section <strong>of</strong> <strong>the</strong> foundation<br />
wall.<br />
5.3.2 CELLAR HOLE<br />
Feature 20, originally identified in EU 8, is located in <strong>the</strong> north central section <strong>of</strong> <strong>the</strong> east plaza,<br />
and <strong>the</strong> portion within this unit was completely excavated prior to additional unit excavation to<br />
fully expose <strong>the</strong> remainder <strong>of</strong> <strong>the</strong> feature in adjacent units. EUs 8, 9, and 23 through 25 contained<br />
portions <strong>of</strong> this square-cut feature. The visible portion <strong>of</strong> <strong>the</strong> feature on <strong>the</strong> east plaza measures<br />
approximately 11.35 ft. in length from <strong>the</strong> sou<strong>the</strong>rn edge to where it abuts <strong>the</strong> 1765/1802 <strong>Court</strong><br />
House foundation. It appears to be 4.6 ft. at its widest and tapers toward <strong>the</strong> sou<strong>the</strong>rn end, where<br />
it is only approximately 3.7 ft. wide. The dimensions <strong>of</strong> <strong>the</strong> nor<strong>the</strong>rn section are unclear. The<br />
remnant portion <strong>of</strong> <strong>the</strong> feature extends to a maximum depth <strong>of</strong> 2.6 ft. into <strong>the</strong> surrounding subsoil,<br />
suggesting that <strong>the</strong> feature was close to 3 ft. deep from <strong>the</strong> historic ground surface.<br />
Pollen samples taken from within <strong>the</strong> cellar hole, while not providing <strong>the</strong> definitive information<br />
anticipated, did shed light on <strong>the</strong> environmental history <strong>of</strong> <strong>the</strong> court house property (Appendix II).<br />
83




