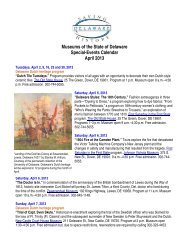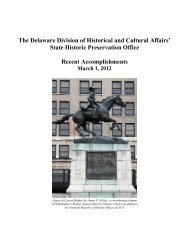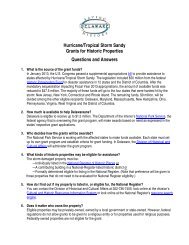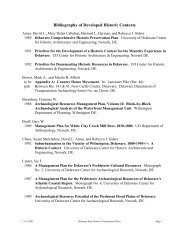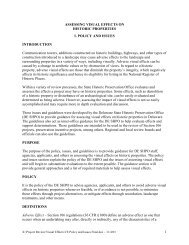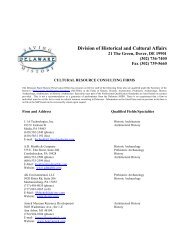Report of the Archaeological Investigations of the New Castle Court ...
Report of the Archaeological Investigations of the New Castle Court ...
Report of the Archaeological Investigations of the New Castle Court ...
Create successful ePaper yourself
Turn your PDF publications into a flip-book with our unique Google optimized e-Paper software.
Abstract<br />
Acknowledgements<br />
List <strong>of</strong> Tables<br />
List <strong>of</strong> Figures<br />
List <strong>of</strong> Plates<br />
NEW CASTLE COURT HOUSE PLAZA<br />
NEW CASTLE, DELAWARE<br />
TABLE OF CONTENTS<br />
TABLE OF CONTENTS<br />
1.0 INTRODUCTION...............................................................................................................1<br />
1.1 Background ............................................................................................................1<br />
1.2 Historical and Architectural Background...............................................................1<br />
1.3 Description <strong>of</strong> Project Area....................................................................................4<br />
1.4 Previous Archeological <strong>Investigations</strong>...................................................................4<br />
1.4.1 1950’s Restoration <strong>of</strong> <strong>the</strong> <strong>Court</strong> House .....................................................7<br />
1.4.2 Sheriff’s Yard Excavations (1976, 1981-82).............................................7<br />
1.4.3 Plaza Excavations in 1995.........................................................................8<br />
2.0 FIELD INVESTIGATIONS..............................................................................................10<br />
2.1 Introduction ..........................................................................................................10<br />
2.2 Field Methods.......................................................................................................10<br />
2.3 Laboratory Methods .............................................................................................14<br />
2.4 Faunal Methods ....................................................................................................17<br />
3.0 FIELD RESULTS .............................................................................................................18<br />
3.1 Circa 1820 East Plaza Stratigraphic Units............................................................18<br />
3.1.1 Organic Accumulation (SU A)................................................................21<br />
3.1.2 Upper Sand Deposit (SU B) ....................................................................22<br />
3.1.3 Upper Silt Loam Deposit (SU C) ............................................................22<br />
3.1.4 Lower Sand Deposit (SU D) ...................................................................22<br />
3.1.5 Lower Silt Loam Deposit – Feature 19 (SU E) .......................................23<br />
3.1.6 Alluvium 9SU F).....................................................................................23<br />
3.1.7 Subsoil – Horizon (SU G) ......................................................................23<br />
3.2 Circa 1820 West Plaza Stratigraphic Units ..........................................................23<br />
3.2.1 Organic Accumulation (SU H)................................................................26<br />
3.2.2 Sand Deposit (SU I) ................................................................................26<br />
3.2.3 Silt Loam Deposit (SU J) ........................................................................27<br />
3.2.4 Subsoil – B Horizon (SU K) ...................................................................27<br />
3.3 1845 Plaza Stratigraphic Units.............................................................................27<br />
3.3.1 Organic Accumulation (SU L) ................................................................29<br />
3.3.2 Sand Deposit (SU M) ..............................................................................29<br />
3.3.3 Upper Transition Level (SU N)...............................................................29<br />
3.3.4 Brick and Mortar Demolition Level (SU O) ...........................................29<br />
3.3.5 Lower Transition Level (SU P)...............................................................30<br />
3.3.6 Buried Topsoil – Ap Horizon (SU Q) .....................................................30<br />
3.3.7 Subsoil – B Horizon (SU R)....................................................................30<br />
3.4 Plaza Elevations ...................................................................................................30<br />
3.5 Identified Features................................................................................................31<br />
3.5.1 Brick Drain.............................................................................................36<br />
3.5.2 Brick Foundation.....................................................................................37<br />
3.5.3 Builder’s Trench Associated with <strong>the</strong> 1845 Addition .............................37




